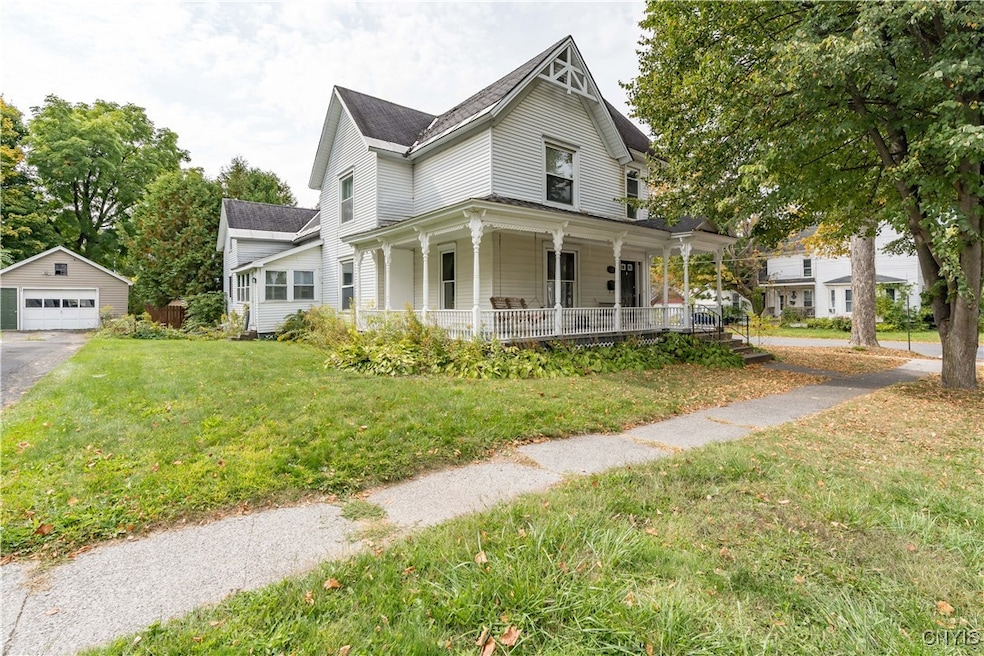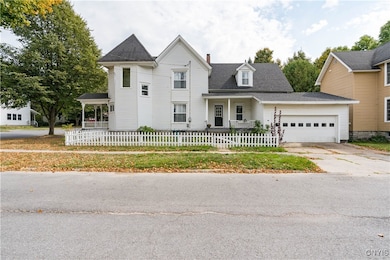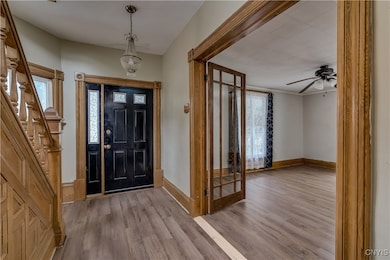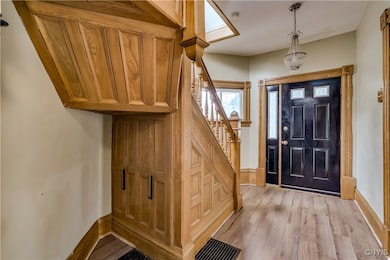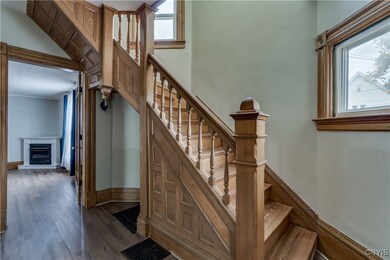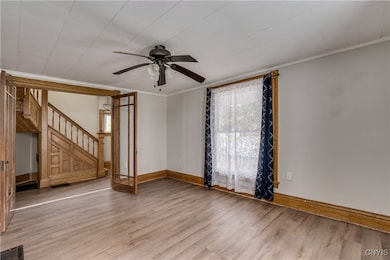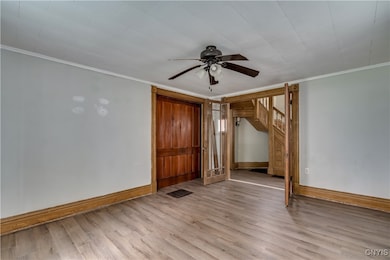127 N James St Carthage, NY 13619
Estimated payment $1,712/month
Highlights
- Wood Flooring
- Separate Formal Living Room
- Corner Lot
- Victorian Architecture
- Bonus Room
- Formal Dining Room
About This Home
Gorgeous village home with four bedrooms 1.5 baths. This home features a large entryway with original woodwork. Two large living rooms, two dining rooms and a large kitchen. All new flooring on the first floor.
This home has tons of character to include French doors, a grand staircase, and even a pocket door. The second floor features, four spacious bedrooms, a full bathroom and a bonus room. Large two car attached garage and fenced in front yard. This home is a must see for the village and close to everything. Come check out the front porch and relax on the front porch swing. Call today
Listing Agent
Listing by North Star Real Estate & Property Management License #10491207887 Listed on: 09/24/2025
Home Details
Home Type
- Single Family
Est. Annual Taxes
- $5,468
Year Built
- Built in 1907
Lot Details
- 5,544 Sq Ft Lot
- Lot Dimensions are 66x84
- Partially Fenced Property
- Corner Lot
- Rectangular Lot
Parking
- 2 Car Attached Garage
- Garage Door Opener
- Driveway
Home Design
- Victorian Architecture
- Stone Foundation
- Vinyl Siding
Interior Spaces
- 2,538 Sq Ft Home
- 2-Story Property
- Woodwork
- Ceiling Fan
- Entrance Foyer
- Family Room
- Separate Formal Living Room
- Formal Dining Room
- Bonus Room
Kitchen
- Double Oven
- Electric Cooktop
- Range Hood
- Microwave
- Dishwasher
- Disposal
Flooring
- Wood
- Carpet
- Ceramic Tile
Bedrooms and Bathrooms
- 4 Bedrooms
Laundry
- Laundry Room
- Laundry on main level
Basement
- Basement Fills Entire Space Under The House
- Walk-Up Access
- Exterior Basement Entry
- Sump Pump
Outdoor Features
- Open Patio
- Porch
Utilities
- Forced Air Heating System
- Heating System Uses Gas
- Vented Exhaust Fan
- Gas Water Heater
- High Speed Internet
- Cable TV Available
Community Details
- Town/Wilna Subdivision
Listing and Financial Details
- Tax Lot 46
- Assessor Parcel Number 226001-086-033-0004-046-000
Map
Home Values in the Area
Average Home Value in this Area
Tax History
| Year | Tax Paid | Tax Assessment Tax Assessment Total Assessment is a certain percentage of the fair market value that is determined by local assessors to be the total taxable value of land and additions on the property. | Land | Improvement |
|---|---|---|---|---|
| 2024 | $5,553 | $219,000 | $11,200 | $207,800 |
| 2023 | $4,719 | $169,000 | $10,200 | $158,800 |
| 2022 | $4,776 | $169,000 | $10,200 | $158,800 |
| 2021 | $4,793 | $169,000 | $10,200 | $158,800 |
| 2020 | $4,777 | $169,000 | $10,200 | $158,800 |
| 2019 | $4,813 | $169,000 | $10,200 | $158,800 |
| 2018 | $4,813 | $176,000 | $11,500 | $164,500 |
| 2017 | $4,920 | $176,000 | $11,500 | $164,500 |
| 2016 | $4,976 | $176,000 | $11,500 | $164,500 |
| 2015 | -- | $176,900 | $11,500 | $165,400 |
| 2014 | -- | $176,900 | $11,500 | $165,400 |
Property History
| Date | Event | Price | List to Sale | Price per Sq Ft | Prior Sale |
|---|---|---|---|---|---|
| 09/24/2025 09/24/25 | For Sale | $239,900 | +12.1% | $95 / Sq Ft | |
| 05/30/2025 05/30/25 | Sold | $214,000 | -1.2% | $84 / Sq Ft | View Prior Sale |
| 03/06/2025 03/06/25 | Price Changed | $216,500 | -3.1% | $85 / Sq Ft | |
| 02/04/2025 02/04/25 | Price Changed | $223,500 | -2.6% | $88 / Sq Ft | |
| 11/25/2024 11/25/24 | Price Changed | $229,500 | -4.2% | $90 / Sq Ft | |
| 10/04/2024 10/04/24 | Price Changed | $239,500 | -4.0% | $94 / Sq Ft | |
| 08/20/2024 08/20/24 | For Sale | $249,500 | 0.0% | $98 / Sq Ft | |
| 12/01/2018 12/01/18 | Rented | $1,450 | 0.0% | -- | |
| 10/09/2018 10/09/18 | Price Changed | $1,450 | -6.5% | $1 / Sq Ft | |
| 09/25/2018 09/25/18 | Price Changed | $1,550 | -6.1% | $1 / Sq Ft | |
| 08/02/2018 08/02/18 | For Rent | $1,650 | -- | -- |
Purchase History
| Date | Type | Sale Price | Title Company |
|---|---|---|---|
| Warranty Deed | -- | Jefferson Abstract | |
| Warranty Deed | $214,000 | None Listed On Document | |
| Deed | $175,000 | Timothy Farley | |
| Deed | $127,000 | -- |
Mortgage History
| Date | Status | Loan Amount | Loan Type |
|---|---|---|---|
| Previous Owner | $214,000 | New Conventional | |
| Previous Owner | $178,762 | Purchase Money Mortgage |
Source: Jefferson-Lewis Board of REALTORS®
MLS Number: S1638261
APN: 226001-086-033-0004-046-000
- 210 N James St
- 213 N Clinton St
- 622 Fulton St
- 302 N James St
- 224 Church St
- 403 & 405 Budd St
- 228 Church St
- 601 West St
- 720 Elm St
- 503 West St
- 205 S James St
- 316 N Clinton St
- 126 S Washington St
- 521 Francis St
- 802 West St
- 207 S Mechanic St
- 861 State St
- 467-469 N Washington St
- 733 Alexandria St
- 353 S James St
- 123 N School St
- 126 S James St Unit 521
- 307 Church St Unit 307 Church Street
- 317 Furnace St
- 15 Bridge St
- 8 S Main St
- 544 S Mechanic St
- 836 Tamarack Dr
- 700 Phalen Dr
- 31847 County Route 143
- 111 N Main St Unit 111 1st Flr
- 27761 State Route 3
- 9035 S Riva Ridge Loop
- 22500 Colonial Manor Rd
- 28484 Robin Ln
- 26688 New York 342
- 25382 Virginia Smith Dr
- 300 Quaker Ave
- 26095 Kestrel Dr
- 25 Garden Rd
