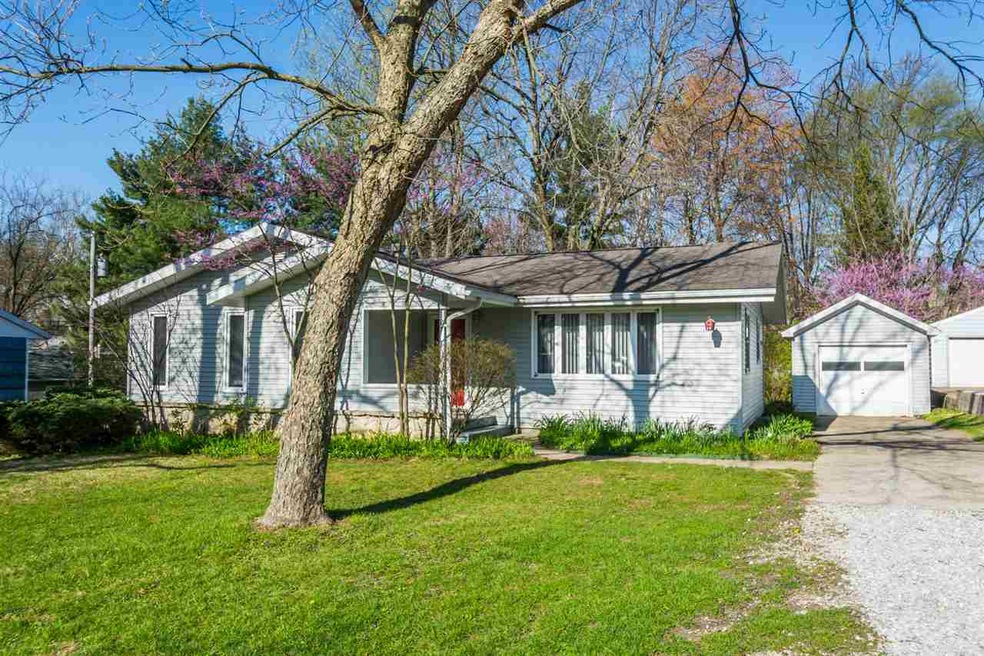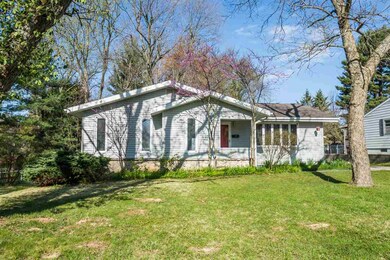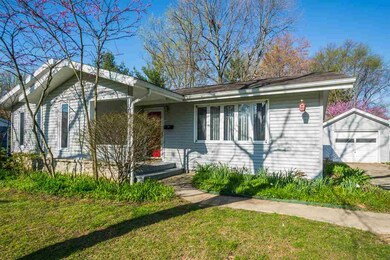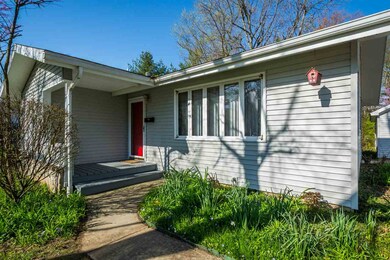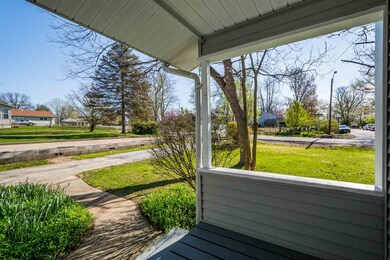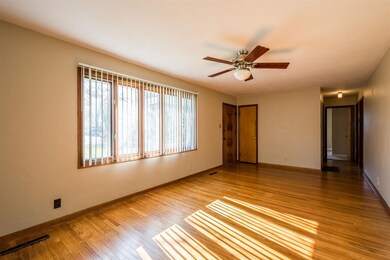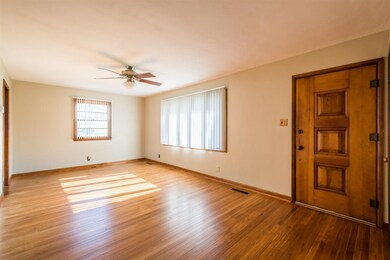127 N Overhill Dr Bloomington, IN 47408
Green Acres NeighborhoodEstimated Value: $284,000 - $329,000
Highlights
- Primary Bedroom Suite
- 0.35 Acre Lot
- Wood Flooring
- University Elementary School Rated A
- Ranch Style House
- Workshop
About This Home
As of June 2016Clear winner of the Cleanest-Solidly Built-Soundly Maintained-Affordable-3-Bedroom-2-Bath-Ranch-Over-Unfinished-Basement-In-A-Quiet-Desirable-Neighborhood-Close-To-Campus Award! Beautiful, freshly refinished hardwood floors, freshly painted interior, low maintenance vinyl-sided exterior, exceptional 20 X 14 deck & lovely .35-acre maturely landscaped lot. Two choices of laundry areas, one in master bath & one a partitioned room downstairs in the 1000+ SF unfinished basement. Oversized 1-car detached garage. Great location that's ultra-convenient to Mall, eastside shopping & conveniences, restaurants, health care & bus transportation. Not to be missed!
Home Details
Home Type
- Single Family
Est. Annual Taxes
- $3,346
Year Built
- Built in 1956
Lot Details
- 0.35 Acre Lot
- Lot Dimensions are 67x228
- Level Lot
- Zoning described as Bloomington City
Parking
- 1 Car Detached Garage
- Stone Driveway
Home Design
- Ranch Style House
- Slab Foundation
- Composite Building Materials
- Vinyl Construction Material
Interior Spaces
- Woodwork
- Ceiling Fan
- Workshop
Kitchen
- Eat-In Kitchen
- Laminate Countertops
- Disposal
Flooring
- Wood
- Carpet
- Tile
Bedrooms and Bathrooms
- 3 Bedrooms
- Primary Bedroom Suite
- 2 Full Bathrooms
- Bathtub with Shower
- Separate Shower
Laundry
- Laundry on main level
- Washer and Electric Dryer Hookup
Unfinished Basement
- Sump Pump
- Block Basement Construction
Location
- Suburban Location
Utilities
- Forced Air Heating and Cooling System
- Heating System Uses Gas
- Cable TV Available
Listing and Financial Details
- Assessor Parcel Number 53-05-34-101-023.000-005
Ownership History
Purchase Details
Home Financials for this Owner
Home Financials are based on the most recent Mortgage that was taken out on this home.Purchase Details
Home Financials for this Owner
Home Financials are based on the most recent Mortgage that was taken out on this home.Home Values in the Area
Average Home Value in this Area
Purchase History
| Date | Buyer | Sale Price | Title Company |
|---|---|---|---|
| Smith Logan Andrew | -- | None Available | |
| Fish James D | -- | None Available |
Mortgage History
| Date | Status | Borrower | Loan Amount |
|---|---|---|---|
| Open | Smith Logan Andrew | $128,000 | |
| Closed | Smith Logan Andrew | $137,600 | |
| Previous Owner | Fish James D | $85,000 |
Property History
| Date | Event | Price | Change | Sq Ft Price |
|---|---|---|---|---|
| 06/24/2016 06/24/16 | Sold | $172,000 | -1.7% | $149 / Sq Ft |
| 05/11/2016 05/11/16 | Pending | -- | -- | -- |
| 04/18/2016 04/18/16 | For Sale | $174,900 | -- | $152 / Sq Ft |
Tax History Compared to Growth
Tax History
| Year | Tax Paid | Tax Assessment Tax Assessment Total Assessment is a certain percentage of the fair market value that is determined by local assessors to be the total taxable value of land and additions on the property. | Land | Improvement |
|---|---|---|---|---|
| 2024 | $2,595 | $255,900 | $94,200 | $161,700 |
| 2023 | $1,215 | $244,300 | $90,600 | $153,700 |
| 2022 | $2,323 | $231,300 | $90,600 | $140,700 |
| 2021 | $1,969 | $200,100 | $60,400 | $139,700 |
| 2020 | $1,622 | $175,100 | $47,700 | $127,400 |
| 2019 | $1,708 | $178,500 | $47,700 | $130,800 |
| 2018 | $1,550 | $165,800 | $37,500 | $128,300 |
| 2017 | $1,569 | $167,200 | $30,000 | $137,200 |
| 2016 | $1,482 | $163,200 | $30,000 | $133,200 |
| 2014 | $3,310 | $158,700 | $30,000 | $128,700 |
Map
Source: Indiana Regional MLS
MLS Number: 201616126
APN: 53-05-34-401-023.000-005
- 2612 E Dekist St
- 2627 E Dekist St
- 2214 E 7th St
- 2210 E 7th St
- 4205 S Red Pine Dr
- 2604 E 2nd Unit C St
- 2606 E 2nd St Unit E
- 3230 E John Hinkle Place Unit D
- 2017 E 2nd St
- 328 S Arbutus Dr
- 500 S Arbutus Dr
- 504 S Eastside Dr
- 2641 E Windermere Woods Dr
- 336 S Wilmington Ct Unit C
- 334 S Wilmington Ct
- 514 S Eastside Dr
- 815 S Rose Ave
- 2638 E Windermere Woods Dr
- 1901 E Maxwell Ln
- 2656 E Windermere Woods Dr
- 133 N Overhill Dr
- 121 N Overhill Dr
- 2509 E 5th St
- 2513 E 5th St
- 2505 E 5th St
- 141 N Overhill Dr
- 2517 E 5th St
- 2518 E 7th St
- 118 N Hillsdale Dr
- 2512 E 7th St
- 106 N Hillsdale Dr
- 105 N Overhill Dr
- 2601 E Dekist St
- 126 N Hillsdale Dr
- 2524 E 7th St
- 2600 E Dekist St
- 134 N Overhill Dr
- 2506 E 5th St
- 2500 E 7th St
- 105 S Hillsdale Dr
