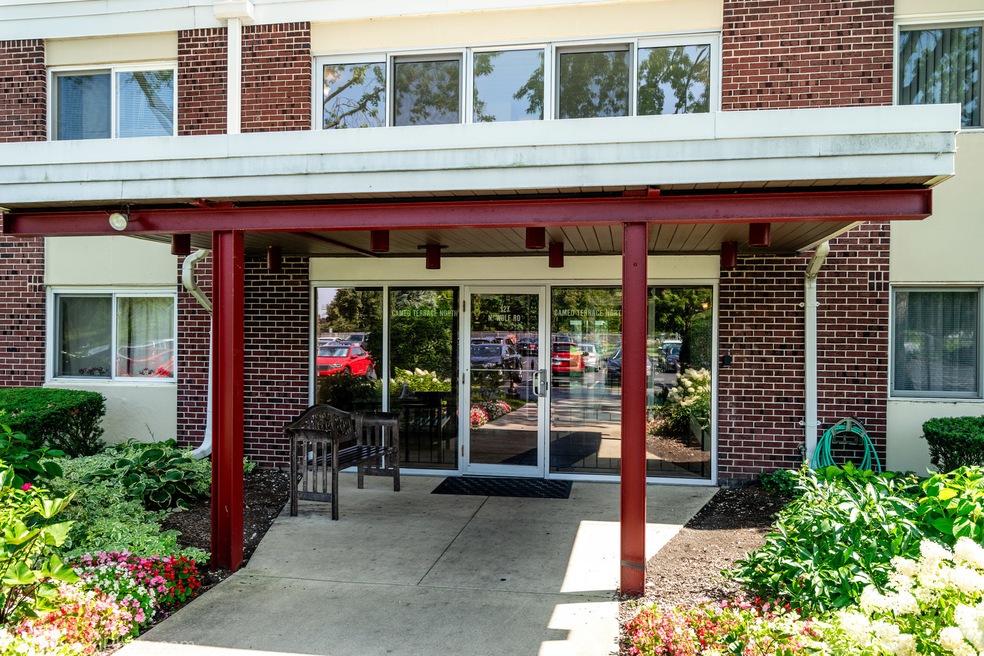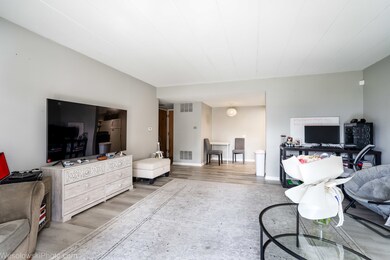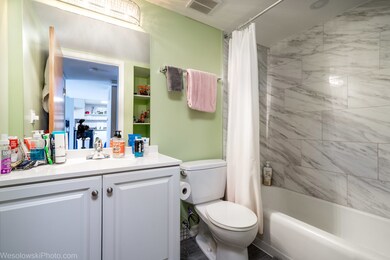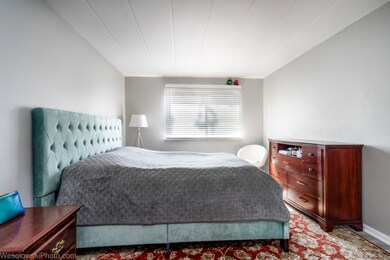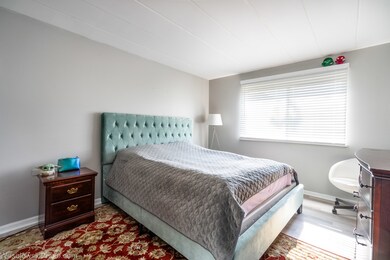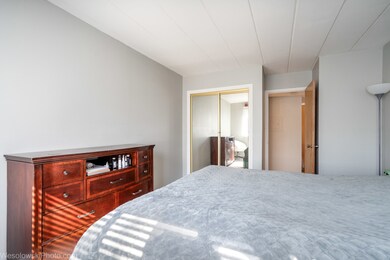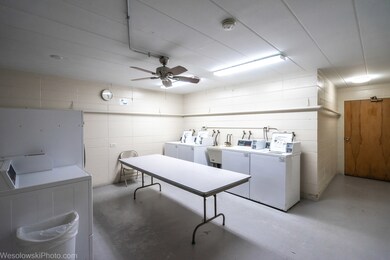
127 N Wolf Rd Unit 59A Wheeling, IL 60090
Highlights
- Forced Air Heating and Cooling System
- Wheeling High School Rated A
- Dogs Allowed
About This Home
As of September 2024Great updated large 1 bedroom, 1 bath condo. The unit was painted in 2020. The kitchen was remodeled in 2020 with new kitchen cabinets, countertop, ceramic tile backsplash, and new electric stove with a dishwasher. New Pergo laminate wood flooring in living room and bedroom. Brand new bath with new ceramic tile shower, Pergo waterproof wood laminate, and vanity (2023). 2 unassigned parking spaces. Storage and laundry are on the same floor.
Property Details
Home Type
- Condominium
Est. Annual Taxes
- $2,877
Year Built
- Built in 1964
HOA Fees
- $199 Monthly HOA Fees
Home Design
- Brick Exterior Construction
Interior Spaces
- 800 Sq Ft Home
- 2-Story Property
Kitchen
- Range<<rangeHoodToken>>
- Dishwasher
Bedrooms and Bathrooms
- 1 Bedroom
- 1 Potential Bedroom
- 1 Full Bathroom
Parking
- 2 Parking Spaces
- Uncovered Parking
- Parking Included in Price
Schools
- Eugene Field Elementary School
- Jack London Middle School
- Wheeling High School
Utilities
- Forced Air Heating and Cooling System
- Heating System Uses Natural Gas
- Lake Michigan Water
Community Details
Overview
- Association fees include water, insurance, exterior maintenance, lawn care, scavenger, snow removal
- 80 Units
- Deborah Accardo Association, Phone Number (847) 657-9977
- Property managed by Property Corporation of America
Pet Policy
- Pets up to 40 lbs
- Limit on the number of pets
- Dogs Allowed
Ownership History
Purchase Details
Home Financials for this Owner
Home Financials are based on the most recent Mortgage that was taken out on this home.Purchase Details
Home Financials for this Owner
Home Financials are based on the most recent Mortgage that was taken out on this home.Purchase Details
Similar Homes in Wheeling, IL
Home Values in the Area
Average Home Value in this Area
Purchase History
| Date | Type | Sale Price | Title Company |
|---|---|---|---|
| Warranty Deed | $147,000 | Saturn Title | |
| Deed | $76,000 | Attorneys Ttl Guaranty Fund | |
| Interfamily Deed Transfer | -- | None Available |
Mortgage History
| Date | Status | Loan Amount | Loan Type |
|---|---|---|---|
| Open | $117,600 | New Conventional | |
| Previous Owner | $73,000 | New Conventional |
Property History
| Date | Event | Price | Change | Sq Ft Price |
|---|---|---|---|---|
| 09/09/2024 09/09/24 | Sold | $147,000 | -7.5% | $184 / Sq Ft |
| 08/06/2024 08/06/24 | Pending | -- | -- | -- |
| 07/31/2024 07/31/24 | For Sale | $159,000 | +109.2% | $199 / Sq Ft |
| 07/16/2019 07/16/19 | Sold | $76,000 | 0.0% | $120 / Sq Ft |
| 05/06/2019 05/06/19 | Pending | -- | -- | -- |
| 04/08/2019 04/08/19 | For Sale | $76,000 | 0.0% | $120 / Sq Ft |
| 04/04/2019 04/04/19 | Pending | -- | -- | -- |
| 03/14/2019 03/14/19 | For Sale | $76,000 | -- | $120 / Sq Ft |
Tax History Compared to Growth
Tax History
| Year | Tax Paid | Tax Assessment Tax Assessment Total Assessment is a certain percentage of the fair market value that is determined by local assessors to be the total taxable value of land and additions on the property. | Land | Improvement |
|---|---|---|---|---|
| 2024 | $2,877 | $8,584 | $1,645 | $6,939 |
| 2023 | $2,744 | $8,584 | $1,645 | $6,939 |
| 2022 | $2,744 | $8,584 | $1,645 | $6,939 |
| 2021 | $1,593 | $4,299 | $274 | $4,025 |
| 2020 | $1,551 | $4,299 | $274 | $4,025 |
| 2019 | $1,577 | $4,812 | $274 | $4,538 |
| 2018 | $1,516 | $4,155 | $219 | $3,936 |
| 2017 | $1,485 | $4,155 | $219 | $3,936 |
| 2016 | $1,386 | $4,155 | $219 | $3,936 |
| 2015 | $1,252 | $3,513 | $932 | $2,581 |
| 2014 | $1,291 | $3,715 | $932 | $2,783 |
| 2013 | $28 | $3,560 | $932 | $2,628 |
Agents Affiliated with this Home
-
John Maka

Seller's Agent in 2024
John Maka
arhome realty
(773) 817-1919
1 in this area
79 Total Sales
-
Amy Wu

Buyer's Agent in 2024
Amy Wu
Keller Williams Success Realty
(312) 869-2158
2 in this area
132 Total Sales
-
Donna Plank

Seller's Agent in 2019
Donna Plank
@ Properties
(847) 334-3605
4 in this area
90 Total Sales
-
Michael McLenighan
M
Buyer's Agent in 2019
Michael McLenighan
Coldwell Banker Realty
(312) 307-5087
50 Total Sales
Map
Source: Midwest Real Estate Data (MRED)
MLS Number: 12125192
APN: 03-02-410-083-1059
- 127 N Wolf Rd Unit 52A
- 100 Deborah Ln Unit B23
- 100 Deborah Ln Unit B35
- 200 Deborah Ln Unit 13C
- 200 Deborah Ln Unit 16A
- 115 E Dundee Rd Unit 3N
- 142 Glendale St
- 268 7th St
- 310 Partridge Ln Unit 3A
- 29 Grey Wolf Dr
- 325 Shadowbend Dr Unit 3B
- 92 Legacy Ln
- 90 Legacy Ln
- 42 Legacy Ln
- 45 Prairie Park Dr Unit 206
- 318 10th St
- 241 S Milwaukee Ave
- 75 Prairie Ct
- 438 S Wolf Rd Unit 1
- 235 E Manchester Dr
