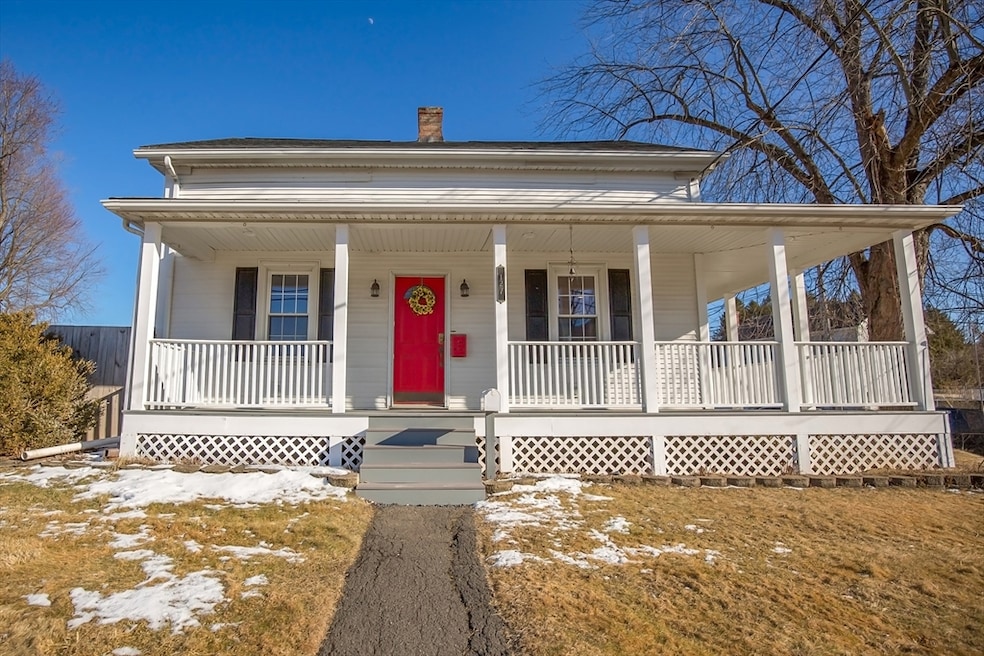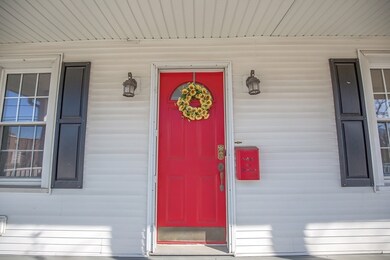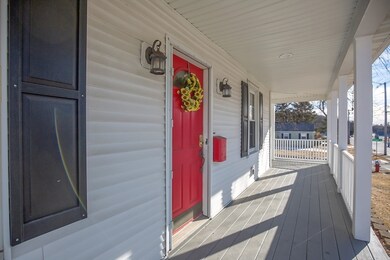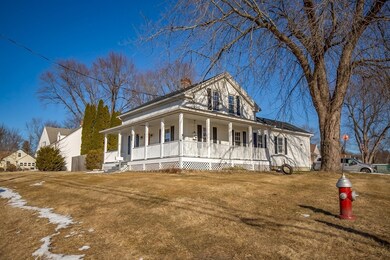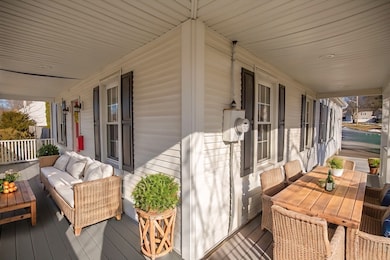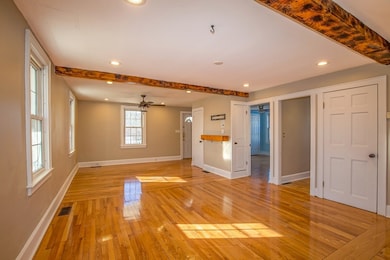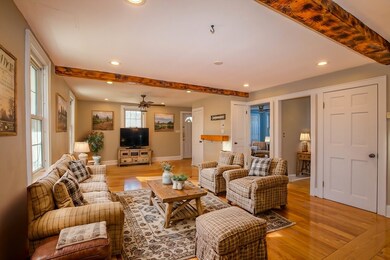
127 Newton St South Hadley, MA 01075
Highlights
- Colonial Architecture
- Corner Lot
- Fenced Yard
- Wood Flooring
- No HOA
- Enclosed patio or porch
About This Home
As of April 2025Step into this beautiful farmhouse style home, perfectly situated on a desirable corner lot in a quiet South Hadley neighborhood. Featuring a welcoming wrap-around porch and a fully fenced in backyard with a shed, patio and refinished enclosed sunroom, this home blends classic charm with modern comfort. Inside you'll find an oversized family friendly kitchen with a vaulted ceiling an extra prep sink a pantry closet and a door leading to the enclosed back porch. The large living and dining area offers an open concept feel complete with wood flooring and a built-in cabinet. This spacious home includes three bedrooms two upstairs and one located on the first floor along with two updated full baths. Natural light pours through the many windows highlighting the home’s farmhouse character. The roof is only three years old providing peace of mind. Conveniently located near shopping, highways, and close to Mt Holyoke College. Don’t miss the opportunity to make this charming farmhouse yours.
Last Agent to Sell the Property
Berkshire Hathaway HomeServices Realty Professionals Listed on: 02/13/2025

Home Details
Home Type
- Single Family
Est. Annual Taxes
- $4,913
Year Built
- Built in 1900
Lot Details
- 0.27 Acre Lot
- Fenced Yard
- Fenced
- Corner Lot
- Level Lot
- Property is zoned RA2
Home Design
- Colonial Architecture
- Frame Construction
- Shingle Roof
- Concrete Perimeter Foundation
Interior Spaces
- 1,598 Sq Ft Home
- Insulated Windows
- French Doors
Kitchen
- Range<<rangeHoodToken>>
- <<microwave>>
- Dishwasher
Flooring
- Wood
- Laminate
Bedrooms and Bathrooms
- 3 Bedrooms
- 2 Full Bathrooms
Laundry
- Dryer
- Washer
Partially Finished Basement
- Basement Fills Entire Space Under The House
- Sump Pump
- Block Basement Construction
Parking
- 4 Car Parking Spaces
- Paved Parking
- Open Parking
Schools
- Plains Elementary School
- Michael Middle School
- SHHS High School
Utilities
- Forced Air Heating and Cooling System
- 1 Cooling Zone
- 1 Heating Zone
- Heating System Uses Natural Gas
- 200+ Amp Service
- 100 Amp Service
- Gas Water Heater
Additional Features
- Enclosed patio or porch
- Property is near schools
Community Details
- No Home Owners Association
Listing and Financial Details
- Assessor Parcel Number M:0017 B:0119 L:0000,3059952
Ownership History
Purchase Details
Home Financials for this Owner
Home Financials are based on the most recent Mortgage that was taken out on this home.Purchase Details
Home Financials for this Owner
Home Financials are based on the most recent Mortgage that was taken out on this home.Purchase Details
Purchase Details
Similar Homes in South Hadley, MA
Home Values in the Area
Average Home Value in this Area
Purchase History
| Date | Type | Sale Price | Title Company |
|---|---|---|---|
| Deed | $420,000 | None Available | |
| Deed | $420,000 | None Available | |
| Deed | $219,000 | -- | |
| Deed | $219,000 | -- | |
| Deed | $128,500 | -- | |
| Deed | $128,500 | -- | |
| Deed | $120,500 | -- | |
| Deed | $120,500 | -- |
Mortgage History
| Date | Status | Loan Amount | Loan Type |
|---|---|---|---|
| Open | $357,000 | Purchase Money Mortgage | |
| Closed | $357,000 | Purchase Money Mortgage | |
| Previous Owner | $50,000 | Stand Alone Refi Refinance Of Original Loan | |
| Previous Owner | $196,000 | Adjustable Rate Mortgage/ARM | |
| Previous Owner | $175,900 | Purchase Money Mortgage | |
| Previous Owner | $32,950 | No Value Available | |
| Previous Owner | $25,000 | No Value Available |
Property History
| Date | Event | Price | Change | Sq Ft Price |
|---|---|---|---|---|
| 04/17/2025 04/17/25 | Sold | $420,000 | 0.0% | $263 / Sq Ft |
| 02/18/2025 02/18/25 | Pending | -- | -- | -- |
| 02/13/2025 02/13/25 | For Sale | $420,000 | -- | $263 / Sq Ft |
Tax History Compared to Growth
Tax History
| Year | Tax Paid | Tax Assessment Tax Assessment Total Assessment is a certain percentage of the fair market value that is determined by local assessors to be the total taxable value of land and additions on the property. | Land | Improvement |
|---|---|---|---|---|
| 2025 | $4,773 | $299,600 | $89,800 | $209,800 |
| 2024 | $4,913 | $295,100 | $83,800 | $211,300 |
| 2023 | $5,249 | $299,100 | $76,100 | $223,000 |
| 2022 | $4,966 | $268,700 | $76,100 | $192,600 |
| 2021 | $4,902 | $251,900 | $71,200 | $180,700 |
| 2020 | $4,754 | $238,400 | $71,200 | $167,200 |
| 2019 | $4,770 | $236,700 | $67,800 | $168,900 |
| 2018 | $4,572 | $229,400 | $65,800 | $163,600 |
| 2017 | $4,374 | $217,400 | $65,800 | $151,600 |
| 2016 | $4,286 | $215,900 | $65,800 | $150,100 |
| 2015 | $4,064 | $209,700 | $63,900 | $145,800 |
Agents Affiliated with this Home
-
Jennifer Bruno

Seller's Agent in 2025
Jennifer Bruno
Berkshire Hathaway HomeServices Realty Professionals
(413) 306-2922
1 in this area
32 Total Sales
-
Caryn Hesse

Buyer's Agent in 2025
Caryn Hesse
Brick & Mortar Northhampton
(413) 588-7999
3 in this area
50 Total Sales
Map
Source: MLS Property Information Network (MLS PIN)
MLS Number: 73333282
APN: SHAD-000017-000119
- 99 Granby Rd
- 318 Newton St
- 33 Pershing Ave
- 14 Carlton St
- 10 Graves St
- 8 Grandview St
- 48 Hillside Ave
- 27 Bardwell St Unit 4
- 40 Spring Street Extension
- 45 Spring Saint Extension
- 0 Mckinley Ave Unit 73325028
- 27 Chestnut Hill Rd
- 18 Hollywood St
- 28 Judd Ave
- 21 High St
- 149 N Main St
- 47 Pynchon Rd
- 2 Bunker Hill
- 59 Searle Rd
- 41 W Summit St Unit 61
