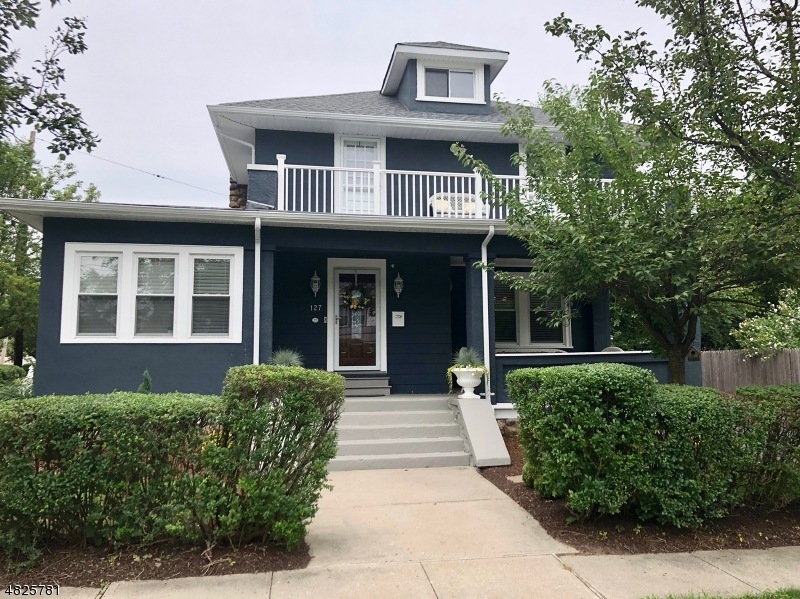
$699,900
- 3 Beds
- 2.5 Baths
- 111 Redgate Rd W
- Boonton, NJ
Gorgeous updated custom Intervale section Bi-Level Home featuring 3 BRs, 2 & 1/2 Bathrooms & 2 car garage on .58 acre lot. So many updates! Gorgeous kitchen with quartz center island with seating space for 4, GE Monogram appliances, new cabinetry, custom backsplash & tile work, new windows, beautiful hard wood floors, home was converted to natural gas, newer furnace, hot water heater, new shed,
Keith Bochner COLDWELL BANKER REALTY
