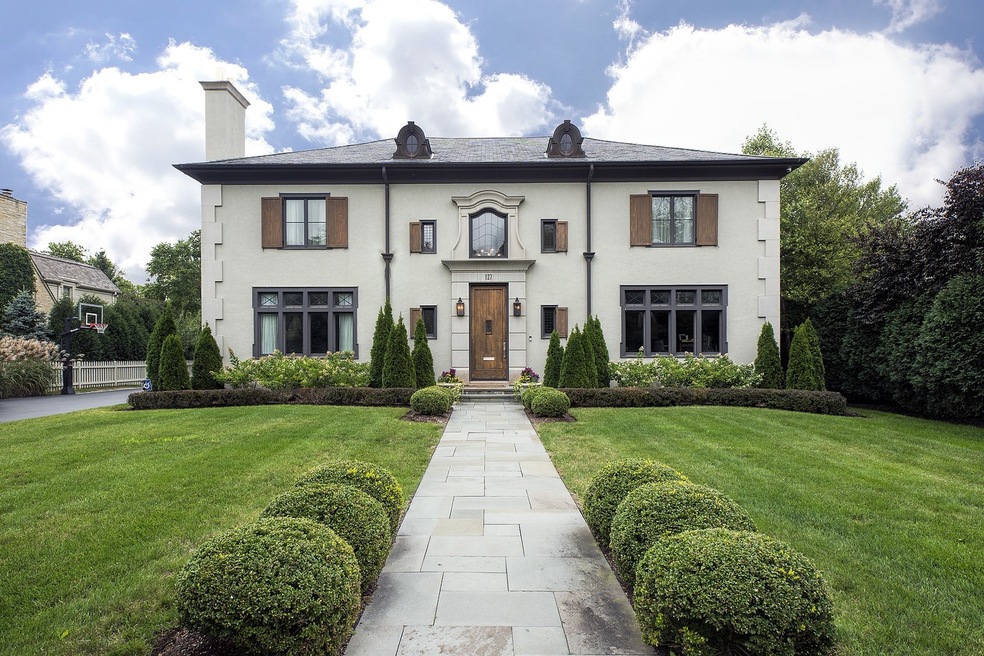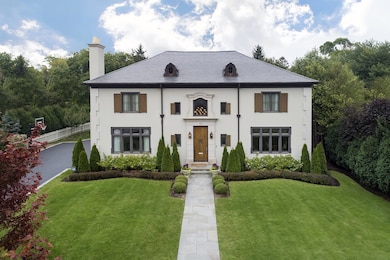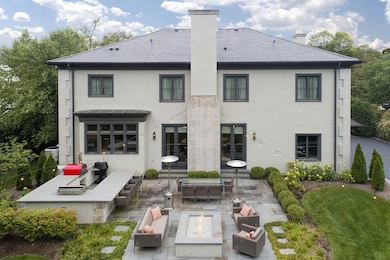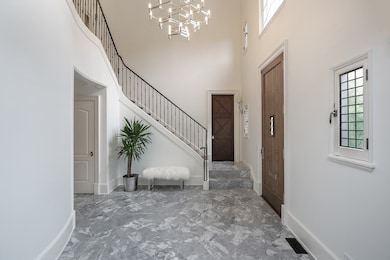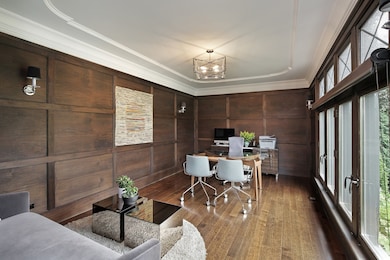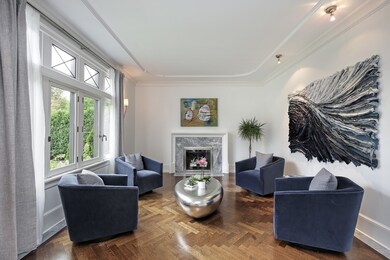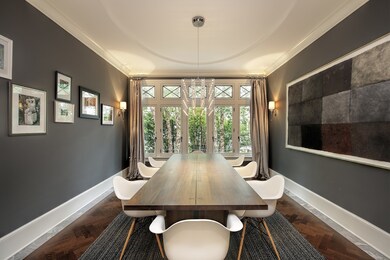
127 Old Green Bay Rd Winnetka, IL 60093
Estimated Value: $2,465,000 - $3,001,000
Highlights
- Home Theater
- Multiple Garages
- French Provincial Architecture
- Hubbard Woods Elementary School Rated A
- Landscaped Professionally
- Recreation Room
About This Home
As of May 2019Stunning light filled stucco & limestone 6 bed, 5 1/2 bath home w/4 car garage set on 1/3 acre in desirable E. Winnetka. The finest materials & finishes have been used thruout making this the ultimate in understated luxury. 1st fl features, entry w/vaulted ceiling, private office, formal liv rm & lg din rm. 2016 kitch w/custom white cabinetry, ss appliances, oversized island w/seating. Lg fam rm w/access to patio. Mudrm w/custom lockers & direct access to garage. Sophisticated master suite w/walk-in closet & dress area. Elegant Carrara marble bath w/double vanities, soaking tub & oversized shower. 4 add bedrms, 2 w/en-suite baths & 2 share jack & jill bath. 2nd floor laund rm. 2016 updated lower level includes home theater, temp controlled wine rm, exercise rm or 6th bed & full bath. Profess landscaped fenced yard & bluestone patio that includes outdoor kitch w/gas grill, pizza oven, refrig & bar + built-in fire pit all done in 2016. 2 car detach garage located in rear. Prime location
Last Agent to Sell the Property
@properties Christie's International Real Estate License #475133132 Listed on: 03/14/2019

Last Buyer's Agent
Tina Barr
Coldwell Banker Realty License #475142128
Home Details
Home Type
- Single Family
Est. Annual Taxes
- $37,255
Year Built
- 2008
Lot Details
- Fenced Yard
- Landscaped Professionally
Parking
- Garage
- Multiple Garages
- Garage Door Opener
- Side Driveway
- Parking Included in Price
- Garage Is Owned
Home Design
- French Provincial Architecture
- Slab Foundation
- Slate Roof
- Stucco Exterior
- Limestone
Interior Spaces
- Built-In Features
- Dry Bar
- Vaulted Ceiling
- Wood Burning Fireplace
- Fireplace With Gas Starter
- Mud Room
- Entrance Foyer
- Home Theater
- Home Office
- Recreation Room
- Storage Room
- Wood Flooring
Kitchen
- Breakfast Bar
- Butlers Pantry
- Double Oven
- Cooktop with Range Hood
- Microwave
- High End Refrigerator
- Freezer
- Dishwasher
- Wine Cooler
- Stainless Steel Appliances
- Kitchen Island
- Disposal
Bedrooms and Bathrooms
- Walk-In Closet
- Primary Bathroom is a Full Bathroom
- Dual Sinks
- Soaking Tub
- Double Shower
- Separate Shower
Laundry
- Laundry on upper level
- Dryer
- Washer
Finished Basement
- Basement Fills Entire Space Under The House
- Finished Basement Bathroom
Outdoor Features
- Patio
- Fire Pit
- Outdoor Grill
Location
- Property is near a bus stop
Utilities
- Forced Air Zoned Heating and Cooling System
- Heating System Uses Gas
- Individual Controls for Heating
- Lake Michigan Water
Listing and Financial Details
- Homeowner Tax Exemptions
Ownership History
Purchase Details
Home Financials for this Owner
Home Financials are based on the most recent Mortgage that was taken out on this home.Purchase Details
Home Financials for this Owner
Home Financials are based on the most recent Mortgage that was taken out on this home.Purchase Details
Purchase Details
Home Financials for this Owner
Home Financials are based on the most recent Mortgage that was taken out on this home.Purchase Details
Purchase Details
Purchase Details
Home Financials for this Owner
Home Financials are based on the most recent Mortgage that was taken out on this home.Purchase Details
Similar Homes in the area
Home Values in the Area
Average Home Value in this Area
Purchase History
| Date | Buyer | Sale Price | Title Company |
|---|---|---|---|
| The Green Gables Living Trust | $2,200,000 | Chicago Title | |
| Chicago Title Land Trust Company | $2,150,000 | Chicago Title Land Trust | |
| Nargothond Partners Llc | -- | None Available | |
| Harris Philip B | $1,850,000 | None Available | |
| Pb Il Oreo Llc | -- | None Available | |
| Adamczyk Real Estate Investment Co | -- | None Available | |
| Adamczyk George W | $1,100,000 | Multiple | |
| Conway Bernard J | -- | -- |
Mortgage History
| Date | Status | Borrower | Loan Amount |
|---|---|---|---|
| Open | Hansen Alexander | $400,000 | |
| Open | The Green Gables Living Trust | $1,760,000 | |
| Previous Owner | Chicago Title Land Trust Co | $1,778,000 | |
| Previous Owner | Chicago Title Land Trust Company | $1,827,500 | |
| Previous Owner | Adamczyk George W | $825,000 | |
| Previous Owner | Adamczyk George W | $220,000 | |
| Previous Owner | Conway Jean L | $111,256 |
Property History
| Date | Event | Price | Change | Sq Ft Price |
|---|---|---|---|---|
| 05/17/2019 05/17/19 | Sold | $2,200,000 | -6.4% | $548 / Sq Ft |
| 03/24/2019 03/24/19 | Pending | -- | -- | -- |
| 03/14/2019 03/14/19 | For Sale | $2,350,000 | +9.3% | $585 / Sq Ft |
| 12/28/2015 12/28/15 | Sold | $2,150,000 | -10.4% | $295 / Sq Ft |
| 11/10/2015 11/10/15 | Pending | -- | -- | -- |
| 10/19/2015 10/19/15 | For Sale | $2,399,000 | +29.7% | $330 / Sq Ft |
| 07/20/2012 07/20/12 | Sold | $1,850,000 | 0.0% | $254 / Sq Ft |
| 07/16/2012 07/16/12 | Off Market | $1,850,000 | -- | -- |
| 07/11/2012 07/11/12 | Pending | -- | -- | -- |
| 05/24/2012 05/24/12 | Price Changed | $1,999,999 | -11.1% | $275 / Sq Ft |
| 04/05/2012 04/05/12 | Price Changed | $2,250,000 | -5.3% | $309 / Sq Ft |
| 02/16/2012 02/16/12 | For Sale | $2,375,000 | -- | $326 / Sq Ft |
Tax History Compared to Growth
Tax History
| Year | Tax Paid | Tax Assessment Tax Assessment Total Assessment is a certain percentage of the fair market value that is determined by local assessors to be the total taxable value of land and additions on the property. | Land | Improvement |
|---|---|---|---|---|
| 2024 | $37,255 | $166,305 | $33,000 | $133,305 |
| 2023 | $37,255 | $166,305 | $33,000 | $133,305 |
| 2022 | $37,255 | $166,305 | $33,000 | $133,305 |
| 2021 | $34,028 | $127,916 | $31,500 | $96,416 |
| 2020 | $35,011 | $134,660 | $31,500 | $103,160 |
| 2019 | $38,255 | $161,072 | $31,500 | $129,572 |
| 2018 | $46,099 | $188,876 | $27,000 | $161,876 |
| 2017 | $44,769 | $188,876 | $27,000 | $161,876 |
| 2016 | $42,627 | $188,876 | $27,000 | $161,876 |
| 2015 | $46,298 | $185,061 | $22,875 | $162,186 |
| 2014 | $45,254 | $185,061 | $22,875 | $162,186 |
| 2013 | $43,014 | $185,061 | $22,875 | $162,186 |
Agents Affiliated with this Home
-
Beth Wexler

Seller's Agent in 2019
Beth Wexler
@ Properties
(312) 446-6666
10 in this area
586 Total Sales
-
Joey Gault

Seller Co-Listing Agent in 2019
Joey Gault
@ Properties
(312) 961-6699
3 in this area
161 Total Sales
-
T
Buyer's Agent in 2019
Tina Barr
Coldwell Banker Realty
-
Paige Dooley

Seller's Agent in 2015
Paige Dooley
Compass
(847) 609-0963
24 in this area
310 Total Sales
-
Christina Fawcett

Seller's Agent in 2012
Christina Fawcett
@ Properties
(847) 881-0200
3 in this area
11 Total Sales
-
Sherry Molitor

Buyer's Agent in 2012
Sherry Molitor
Compass
(847) 204-6282
2 in this area
41 Total Sales
Map
Source: Midwest Real Estate Data (MRED)
MLS Number: MRD10308188
APN: 05-17-104-006-0000
- 260 Woodlawn Ave
- 251 Scott Ave
- 154 Glenwood Ave
- 1098 Fisher Ln
- 150 Linden Ave
- 160 Linden Ave
- 1149 Scott Ave
- 96 Harbor St
- 938 Old Green Bay Rd
- 977 Sheridan Rd
- 973 Sheridan Rd
- 190 Fairview Rd
- 180 Randolph St
- 867 Lincoln Ave
- 979 Vine St
- 416 Madison Ave
- 426 Madison Ave
- 379 Jefferson Ave
- 514 Oakdale Ave
- 505 Jackson Ave
- 127 Old Green Bay Rd
- 117 Green Bay Rd
- 117 Old Green Bay Rd
- 135 Old Green Bay Rd
- 110 N Sheridan Rd
- 177 Scott Ave
- 109 Old Green Bay Rd
- 130 Old Green Bay Rd
- 186 Woodlawn Ave
- 120 Old Green Bay Rd
- 120 Green Bay Rd
- 120 Green Bay Rd
- 191 Scott Ave
- 176 Woodlawn Ave
- 144 Green Bay Rd
- 144 Old Green Bay Rd
- 112 Green Bay Rd
- 205 Scott Ave
- 152 Old Green Bay Rd
- 100 Old Green Bay Rd
