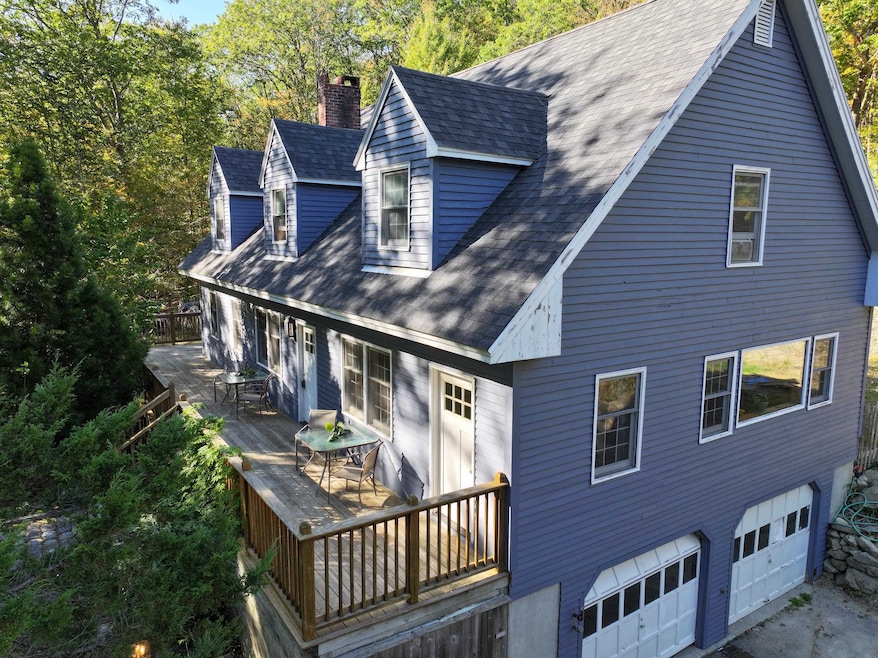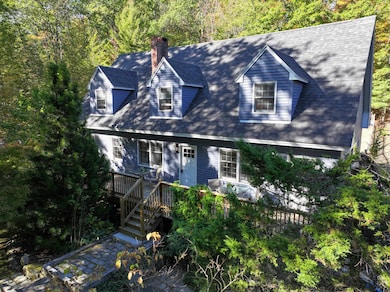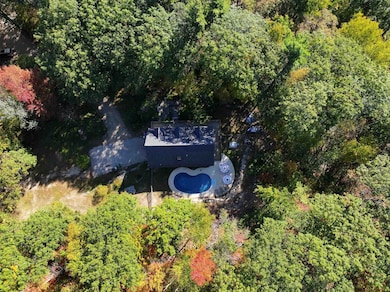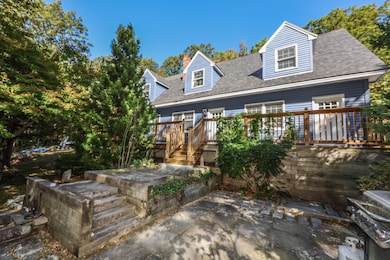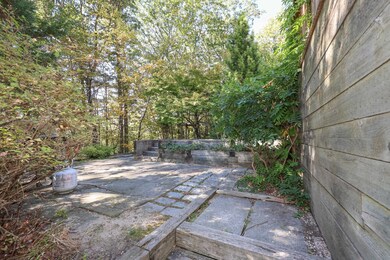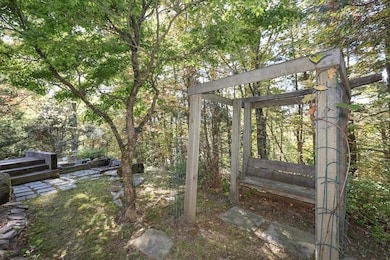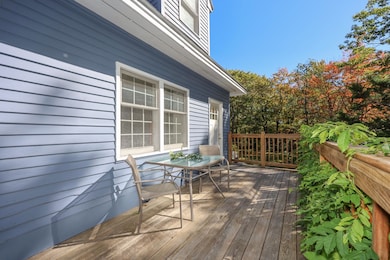127 Old Revolutionary Rd Temple, NH 03084
Estimated payment $3,313/month
Highlights
- Hot Property
- Cape Cod Architecture
- Wooded Lot
- 3.8 Acre Lot
- Deck
- Wood Flooring
About This Home
This one is for the adventurers AND the homebodies! Come discover this 3-bedroom, 1.5-bathroom home, offering 2,450 sq. ft. of living space--where your backyard oasis meets ultimate convenience. The home's close proximity to Route 101 keeps local shopping and dining ultra accessible. Host both a pool party and a horseshoes tournament at the same time on this generous 3.8 acre lot! . This property sits only 15 minutes from Peterborough, a regional hub for arts and culture.
Inside, the spacious first floor offers incredible flexibility with a bedroom, half bath, office, living room, family room, and dining room in addition to an open and well-lit, eat-in kitchen. The kitchen is the epicenter of the home, featuring a massive island, expansive picture window, solid wood cabinetry, and updated stainless steel appliances.
Outdoors, the fun and relaxation begin: enjoy the HEATED gunite pool (new in 2018), custom hardscaping, and sliding-door access to the wraparound deck. Bring the charming stone patio and tranquil koi pond back to life and cozy up around the fire pit. Take your off-road vehicles to nearby Miller State Park or explore the ON SITE TRAILS--from your very own backyard. Whether you’re seeking a peaceful retreat or an active outdoor lifestyle, you’ll find it here.
Listing Agent
Realty One Group Next Level - Nashua License #080037 Listed on: 10/03/2025

Home Details
Home Type
- Single Family
Est. Annual Taxes
- $8,141
Year Built
- Built in 1984
Lot Details
- 3.8 Acre Lot
- Sloped Lot
- Wooded Lot
- Garden
- Property is zoned 1F RES
Parking
- 2 Car Garage
- Gravel Driveway
- Unpaved Parking
- 1 to 5 Parking Spaces
Home Design
- Cape Cod Architecture
- Concrete Foundation
- Wood Frame Construction
Interior Spaces
- Property has 1.75 Levels
- Woodwork
- Dining Area
Kitchen
- Dishwasher
- Kitchen Island
Flooring
- Wood
- Brick
- Ceramic Tile
Bedrooms and Bathrooms
- 3 Bedrooms
- Main Floor Bedroom
Laundry
- Laundry on main level
- Dryer
- Washer
Basement
- Basement Fills Entire Space Under The House
- Interior Basement Entry
Accessible Home Design
- Hard or Low Nap Flooring
Outdoor Features
- Deck
- Patio
Schools
- Temple Elementary School
- South Meadow Middle School
- Contoocook Valley Regional Hig High School
Utilities
- Hot Water Heating System
- Drilled Well
Listing and Financial Details
- Legal Lot and Block 7 / A
- Assessor Parcel Number 2
Map
Home Values in the Area
Average Home Value in this Area
Tax History
| Year | Tax Paid | Tax Assessment Tax Assessment Total Assessment is a certain percentage of the fair market value that is determined by local assessors to be the total taxable value of land and additions on the property. | Land | Improvement |
|---|---|---|---|---|
| 2024 | $8,141 | $509,100 | $128,900 | $380,200 |
| 2023 | $7,040 | $284,000 | $72,700 | $211,300 |
| 2022 | $7,089 | $284,000 | $72,700 | $211,300 |
| 2021 | $6,648 | $284,000 | $72,700 | $211,300 |
| 2020 | $6,861 | $284,000 | $72,700 | $211,300 |
| 2019 | $6,413 | $284,000 | $72,700 | $211,300 |
| 2018 | $5,826 | $226,500 | $63,900 | $162,600 |
| 2017 | $5,619 | $225,400 | $63,900 | $161,500 |
| 2016 | $5,640 | $225,400 | $63,900 | $161,500 |
| 2015 | $5,865 | $225,400 | $63,900 | $161,500 |
| 2014 | $5,772 | $225,400 | $63,900 | $161,500 |
| 2013 | $6,260 | $255,500 | $78,800 | $176,700 |
Property History
| Date | Event | Price | List to Sale | Price per Sq Ft |
|---|---|---|---|---|
| 11/10/2025 11/10/25 | Price Changed | $499,900 | -4.8% | $204 / Sq Ft |
| 10/21/2025 10/21/25 | Price Changed | $524,900 | -4.5% | $214 / Sq Ft |
| 10/03/2025 10/03/25 | For Sale | $549,900 | -- | $224 / Sq Ft |
Purchase History
| Date | Type | Sale Price | Title Company |
|---|---|---|---|
| Deed | $284,000 | -- |
Mortgage History
| Date | Status | Loan Amount | Loan Type |
|---|---|---|---|
| Open | $166,487 | Stand Alone Refi Refinance Of Original Loan | |
| Closed | $185,000 | Purchase Money Mortgage | |
| Previous Owner | $20,000 | Unknown |
Source: PrimeMLS
MLS Number: 5064162
APN: TMPL-000002A-000000-000007
- 48 & 56 Perkins Ln
- 65 Webster Hwy
- 55 Westview Dr
- 59 Westview Dr
- 8a Stonegate Farm Rd
- 14 Leighton Ln
- 19 Putnam Rd
- 372 Webster Hwy
- 11 Pony Farm Ln
- 477 E Mountain Rd
- 8 Hilltop Dr
- 31 Hilltop Dr
- 89 Temple Rd
- 282 Carley Rd
- 40 Brown Rd
- 199 Upland Farm Rd
- 4 Elm Hill Rd
- 19 Elm Hill Rd
- 3 Elm Hill Rd
- 69 Murphy Rd
- 340 New Hampshire 45 Unit 3
- 199 Upland Farm Rd
- 106 Grove St Unit 2B
- 231 Putnam Hill Rd
- 77 Main St Unit 4
- 10 Main St Unit 8
- 31 Alder Ct
- 265 Boulder Dr
- 1281 Main St
- 167 Elm St Unit 2
- 93 West St Unit 25
- 93 West St Unit 21
- 7 Bennington Rd Unit 2
- 7 Bennington Rd Unit main 1
- 76 Elm St Unit 4
- 50 Elm St
- 33 Putnam St Unit C
- 78 North Rd
- 96 Powers St Unit 194
- 99 Powers St Unit 175
