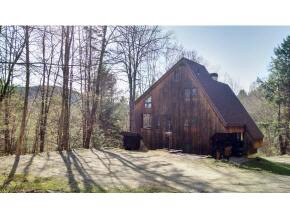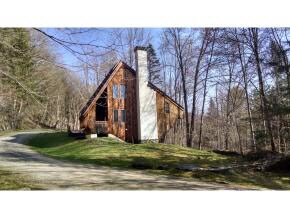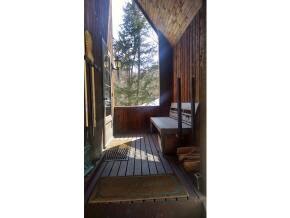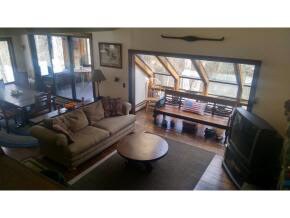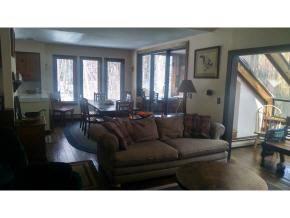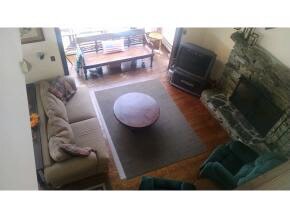
127 One Way Rd Stockbridge, VT 05772
Estimated Value: $367,952 - $468,000
Highlights
- Sauna
- Countryside Views
- Furnished
- Resort Property
- Softwood Flooring
- Covered patio or porch
About This Home
As of April 201611 MILES TO KILLINGTON! SERENITY AWAITS YOU...Wonderful & private contemporary retreat (4 bed, 2.5 bath), thoughtfully designed by well known architect Robert Carl Williams. This furnished property is a must see! Loads of glass to enjoy superb natural light throughout. Beautiful Great Room with fieldstone fireplace/wet bar/cathedral ceiling and glass atrium to soak in the seasonal mountain views! Dining room surrounded by glass and sweet deck off dining to grill or sit back and chill! Master bedroom suite boasts private bath, loft with sauna, and glass atrium just like the great room! The home has 3 bedrooms on lower level, 2 of which have built in wood bunks--the kids will love this! Home sleeps 10-12 comfortably! Gorgeous wood floors, spacious floor plan perfect for entertaining, easy covered entry with firewood storage, and plenty of parking. Ideal spot for primary or vacation retreat, come see this fabulous home today to fully appreciate all it offers! MOTIVATED SELLER!
Last Agent to Sell the Property
KW Vermont-Killington License #081.0074373 Listed on: 04/01/2015

Last Buyer's Agent
Mike Hughes
Casella Real Estate License #082.0006714
Home Details
Home Type
- Single Family
Est. Annual Taxes
- $3,627
Year Built
- 1979
Lot Details
- 1.3 Acre Lot
- Lot Sloped Up
HOA Fees
- $100 Monthly HOA Fees
Home Design
- Concrete Foundation
- Wood Frame Construction
- Shingle Roof
- Wood Siding
Interior Spaces
- 1.5-Story Property
- Furnished
- Woodwork
- Wood Burning Fireplace
- Screen For Fireplace
- Window Treatments
- Window Screens
- Open Floorplan
- Sauna
- Countryside Views
Kitchen
- Electric Range
- Microwave
- Dishwasher
Flooring
- Softwood
- Tile
Bedrooms and Bathrooms
- 4 Bedrooms
- Walk-In Closet
Laundry
- Laundry on main level
- Dryer
- Washer
Basement
- Connecting Stairway
- Interior Basement Entry
- Basement Storage
Home Security
- Carbon Monoxide Detectors
- Fire and Smoke Detector
Parking
- 4 Car Parking Spaces
- Stone Driveway
- Shared Driveway
- Dirt Driveway
Outdoor Features
- Covered patio or porch
Utilities
- Zoned Heating and Cooling
- Baseboard Heating
- Heating System Uses Oil
- 200+ Amp Service
- Drilled Well
- Oil Water Heater
- Septic Tank
- Satellite Dish
Community Details
- Resort Property
Listing and Financial Details
- Exclusions: Home to be sold furnished, seller will provide list of exclusions to purchaser.
Ownership History
Purchase Details
Purchase Details
Home Financials for this Owner
Home Financials are based on the most recent Mortgage that was taken out on this home.Purchase Details
Purchase Details
Purchase Details
Similar Home in Stockbridge, VT
Home Values in the Area
Average Home Value in this Area
Purchase History
| Date | Buyer | Sale Price | Title Company |
|---|---|---|---|
| Dubbeling Trustee Scott W | -- | -- | |
| Dubbeling Scott W | $200,000 | -- | |
| Bradley Elizabeth C | $220,000 | -- | |
| Bradley Elizabeth C | $220,000 | -- | |
| Hideaway Real Estate Holdings Inc | -- | -- | |
| Keeler John | $150,000 | -- | |
| Keeler John | $150,000 | -- |
Property History
| Date | Event | Price | Change | Sq Ft Price |
|---|---|---|---|---|
| 04/01/2016 04/01/16 | Sold | $200,000 | -16.6% | $129 / Sq Ft |
| 12/28/2015 12/28/15 | Pending | -- | -- | -- |
| 04/01/2015 04/01/15 | For Sale | $239,900 | -- | $155 / Sq Ft |
Tax History Compared to Growth
Tax History
| Year | Tax Paid | Tax Assessment Tax Assessment Total Assessment is a certain percentage of the fair market value that is determined by local assessors to be the total taxable value of land and additions on the property. | Land | Improvement |
|---|---|---|---|---|
| 2024 | $3,627 | $198,100 | $44,100 | $154,000 |
| 2023 | $3,627 | $198,100 | $44,100 | $154,000 |
| 2022 | $0 | $198,100 | $44,100 | $154,000 |
| 2021 | $0 | $198,100 | $44,100 | $154,000 |
| 2020 | $0 | $198,100 | $44,100 | $154,000 |
| 2019 | $4,194 | $196,100 | $23,900 | $172,200 |
| 2018 | $0 | $196,100 | $23,900 | $172,200 |
| 2016 | $0 | $196,100 | $23,900 | $172,200 |
Agents Affiliated with this Home
-
Marni Rieger

Seller's Agent in 2016
Marni Rieger
KW Vermont-Killington
(802) 353-1604
3 in this area
85 Total Sales
-
M
Buyer's Agent in 2016
Mike Hughes
Casella Real Estate
(800) 838-5565
Map
Source: PrimeMLS
MLS Number: 4410518
APN: 618-194-10362
- 00 Blackmer Blvd
- 2903 Vermont 107
- 2067 Music Mountain Rd
- 3631 Route 100 N
- Lot 1-26 Madison Brook Ln Unit Lot 1-26
- Lot 1-25 Madison Brook Ln
- 3052 Vermont 107
- 108 Heritage Heights
- 3900 Liberty Hill Rd
- 54 Twitchell Settlement
- 399 Twitchell Settlement
- 436 River View Trail
- 3306 Liberty Hill Rd
- 216 Rocky Rd
- 1371 Campbell Rd
- 311 Old Route 12
- 0 Doubleday Hill Rd
- 284 Amsden Rd
- Lot 8 Barts Hill Rd
- 64 and 96 State Garage Rd
- 127 One Way Rd
- 172 One Way Rd
- 229 One Way Rd
- Lot 45 Cedarwood Rd
- 226 One Way Rd
- 242 Cedarwood Rd
- 193 Cedar Wood Rd
- 193 Cedarwood Rd
- 253 Cedarwood Rd
- 253 Cedar Wood Rd
- 251 Cedarwood Rd
- 256 One Way Rd
- 79 Cedarwood Rd
- 256 One Way
- 105 Timbercrest Rd
- 103 Timbercrest Rd
- 303 One Way Rd
- 303 One Way Rd
- 2474 Vt Route 100
- 77 Cedar Wood Rd

