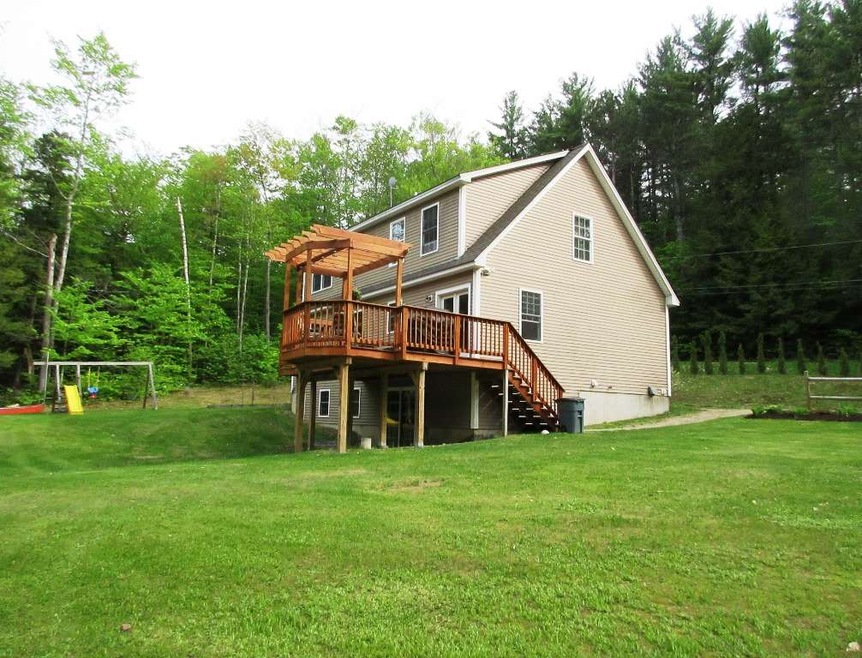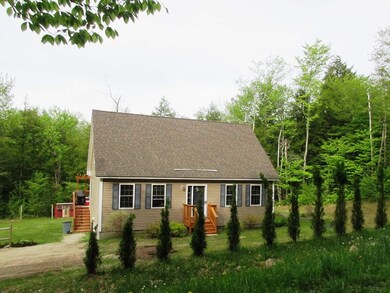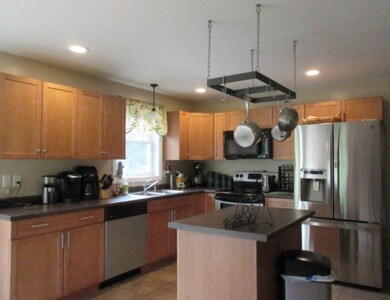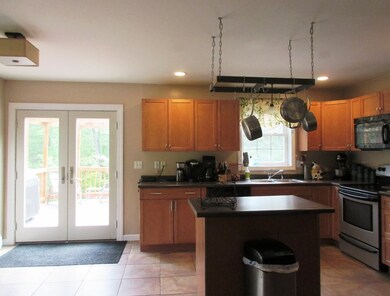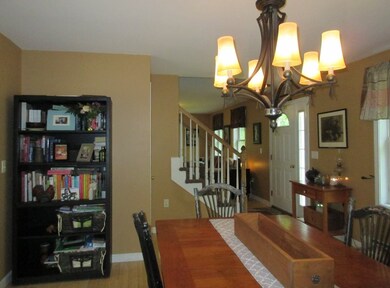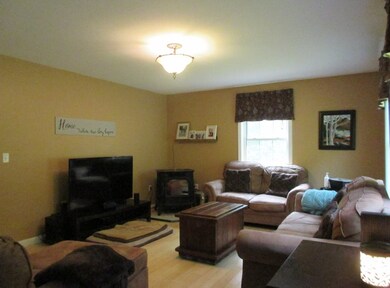
127 Pound Rd Wilmot, NH 03287
Estimated Value: $449,814 - $528,000
Highlights
- 2 Acre Lot
- Countryside Views
- Bamboo Flooring
- Cape Cod Architecture
- Deck
- Attached Garage
About This Home
As of September 2017Up a quiet country road where you don't hear the highway yet minutes to the interstate for an easy commute sits this lovely newer Cape on 2 mostly open acres with a great yard for gardens, chickens and family fun. Or enjoy the wide deck with pergola and a perfect spot for a hot tub, already reinforced! Close to schools, too, and all that makes this area so special. Enter into a welcoming kitchen with island, tile floor, nice appliances and pot rack, open to the spacious dining room and living room with bamboo floors and a wonderful high-end pellet stove that will stay. First floor bedroom and full bath with granite counters and tile floor. Upstairs the master bedroom is large enough to have a sitting area and office space! A second full bath and two more bedrooms on this level, or a third bedroom and office space as the 4th bedroom does not have a closet. Full basement, a walkout to under the deck with ample windows to let in the light. Could be more finished space and provides nice storage. A newer and well-built 12x16 shed houses the yard tools and toys. 2 plum trees, 2 apple trees and a grapevine grace the yard. Abutters have large tracts and road turns into a Class VI road so it is an ideal spot to walk the dogs or enjoy nature.
Last Agent to Sell the Property
Laura Hallahan REALTOR License #051941 Listed on: 05/24/2017
Home Details
Home Type
- Single Family
Est. Annual Taxes
- $5,160
Year Built
- Built in 2009
Lot Details
- 2 Acre Lot
- Dirt Road
- Landscaped
- Level Lot
- Garden
Home Design
- Cape Cod Architecture
- Poured Concrete
- Wood Frame Construction
- Shingle Roof
- Vinyl Siding
Interior Spaces
- 1.75-Story Property
- Ceiling Fan
- Window Treatments
- Countryside Views
- Washer and Dryer Hookup
Kitchen
- Stove
- Microwave
- Dishwasher
- Kitchen Island
Flooring
- Bamboo
- Carpet
- Ceramic Tile
Bedrooms and Bathrooms
- 4 Bedrooms
- 2 Full Bathrooms
Unfinished Basement
- Walk-Out Basement
- Basement Fills Entire Space Under The House
- Connecting Stairway
- Sump Pump
- Natural lighting in basement
Parking
- Attached Garage
- Dirt Driveway
Outdoor Features
- Deck
- Shed
Schools
- Sutton Central Elementary School
- Kearsarge Middle School
- Kearsarge Regional High School
Utilities
- Pellet Stove burns compressed wood to generate heat
- Baseboard Heating
- Hot Water Heating System
- Heating System Uses Oil
- 200+ Amp Service
- Private Water Source
- Drilled Well
- Electric Water Heater
- Septic Tank
- Private Sewer
- Leach Field
Community Details
- Trails
Listing and Financial Details
- Legal Lot and Block 405 / 948
- 27% Total Tax Rate
Ownership History
Purchase Details
Home Financials for this Owner
Home Financials are based on the most recent Mortgage that was taken out on this home.Purchase Details
Similar Homes in Wilmot, NH
Home Values in the Area
Average Home Value in this Area
Purchase History
| Date | Buyer | Sale Price | Title Company |
|---|---|---|---|
| Pollard Ian R | $243,000 | -- | |
| Carter Drew A | $35,000 | -- |
Mortgage History
| Date | Status | Borrower | Loan Amount |
|---|---|---|---|
| Open | Pollard Ian R | $235,700 | |
| Closed | Pollard Ian R | $238,598 | |
| Previous Owner | Carter Drew A | $13,000 | |
| Previous Owner | Carter Drew A | $175,000 |
Property History
| Date | Event | Price | Change | Sq Ft Price |
|---|---|---|---|---|
| 09/01/2017 09/01/17 | Sold | $243,000 | -2.2% | $124 / Sq Ft |
| 07/11/2017 07/11/17 | Pending | -- | -- | -- |
| 05/24/2017 05/24/17 | For Sale | $248,500 | -- | $127 / Sq Ft |
Tax History Compared to Growth
Tax History
| Year | Tax Paid | Tax Assessment Tax Assessment Total Assessment is a certain percentage of the fair market value that is determined by local assessors to be the total taxable value of land and additions on the property. | Land | Improvement |
|---|---|---|---|---|
| 2024 | $7,032 | $261,020 | $83,300 | $177,720 |
| 2023 | $6,622 | $261,020 | $83,300 | $177,720 |
| 2022 | $6,306 | $261,020 | $83,300 | $177,720 |
| 2021 | $5,576 | $230,780 | $82,500 | $148,280 |
| 2020 | $5,739 | $230,780 | $82,500 | $148,280 |
| 2019 | $5,755 | $191,250 | $57,800 | $133,450 |
| 2016 | $5,160 | $191,250 | $57,800 | $133,450 |
| 2015 | $5,160 | $191,250 | $57,800 | $133,450 |
| 2014 | $4,647 | $192,110 | $57,750 | $134,360 |
| 2012 | $4,144 | $192,110 | $57,750 | $134,360 |
Agents Affiliated with this Home
-
Laura Hallahan
L
Seller's Agent in 2017
Laura Hallahan
Laura Hallahan REALTOR
(603) 848-2020
1 in this area
45 Total Sales
-
Tabitha Lemelin

Buyer's Agent in 2017
Tabitha Lemelin
Coldwell Banker LIFESTYLES
(603) 303-4208
16 in this area
162 Total Sales
Map
Source: PrimeMLS
MLS Number: 4636206
APN: SUTN-000005-000948-000405
- 402 Cross Hill Rd
- Map 7, Lot 8 Patterson Rd
- Map 9, Lot 18 Grace Rd
- Lot 16 Granite Hill Rd
- 310 Campground Rd
- 217 Granite Hill Rd
- 6 Eagle Pond Rd
- 66 Deerwood Dr
- 60 Deerwood Dr
- 104 Old Winslow Rd
- 373 Lakeshore Dr
- 320 Village Rd
- Lot 2 Laurel Ln
- 0 Depot St
- 172 Cilleyville Rd
- 475 Bunker Rd
- 27 Tucker Rd
- 63 Old Winslow Rd
- 87 Deerpath Rd
- 499 Andover Rd
- 127 Pound Rd
- 91 Pound Rd
- 98 Pound Rd
- 50 Pound Rd
- 52 Pound Rd
- 18 Water Shed Rd
- 00 Wilmot Center Rd
- 39 Pound Rd
- 31 Pound Rd
- 0 Cross Hill Rd
- 14 Pound Rd
- 0 Pound Rd Unit 4671293
- 0 Pound Rd Unit 5-832-000; 05-956-0
- 13 N Wilmot Rd Unit Lot 13
- 426 Nh Route 4a
- 426 Nh Route 4a
- 235 New Hampshire 4a
- 240 Us Route 4
- 78 Us Route 4
- 202 Eagle Pond Rd
