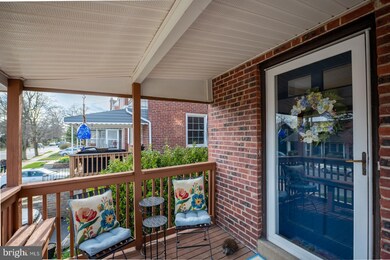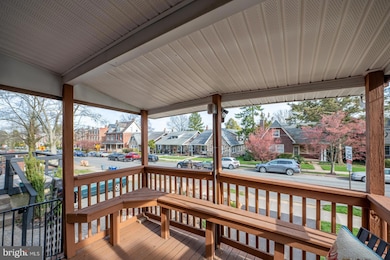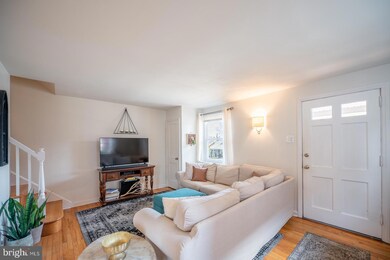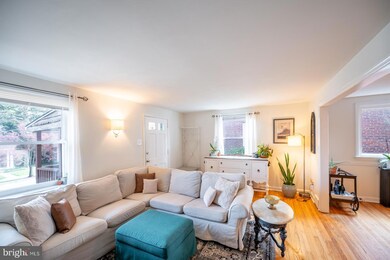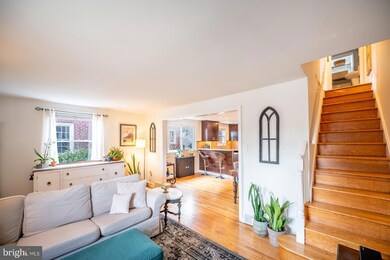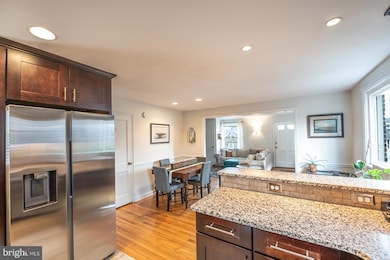
127 Price St West Chester, PA 19382
Estimated Value: $485,789 - $525,000
Highlights
- Open Floorplan
- Private Lot
- Bonus Room
- Sarah W Starkweather Elementary School Rated A
- Wood Flooring
- No HOA
About This Home
As of July 2023This immaculate brick twin in West Chester Boro is waiting for you! Walk right into this well cared for home from the quaint covered porch. The main living area boasts hard wood floors and an open floor plan offering lots of natural light and a spacious Living Room and Dining Room. You will love the upgraded Kitchen with a breakfast bar and granite countertops. There are newer cabinets, as well stainless-steel appliances and ceramic tile floor. As an added bonus, the first floor also offers a full-sized bathroom. Right off the kitchen is access to the awesome private and serene fenced backyard with a large stone patio. The perfect atmosphere for entertaining and relaxing! The second floor offers a nice sized Primary Bedroom plus two other Bedrooms with hard wood flooring and ceiling fans in each bedroom. There is also an updated full-sized bath. Don’t forget about the additional living space in the partially finished basement, perfect for an office, sitting room or home gym. Additionally, the basement has lots of storage space and laundry area. As an added bonus, there is a brand-new private driveway offering parking for two cars. Just a short walk to the local shops, parks, and great restaurants. You will not want to miss out on this incredible opportunity to enjoy all the Borough has to offer! Schedule your showing today because this property will not last.
Last Agent to Sell the Property
Long & Foster Real Estate, Inc. License #RS341317 Listed on: 06/23/2023

Townhouse Details
Home Type
- Townhome
Est. Annual Taxes
- $3,504
Year Built
- Built in 1953
Lot Details
- 3,300 Sq Ft Lot
- Back Yard
- Property is in very good condition
Home Design
- Semi-Detached or Twin Home
- Side-by-Side
- Brick Exterior Construction
- Slab Foundation
Interior Spaces
- 1,152 Sq Ft Home
- Property has 2 Levels
- Open Floorplan
- Ceiling Fan
- Living Room
- Combination Kitchen and Dining Room
- Bonus Room
Kitchen
- Stainless Steel Appliances
- Upgraded Countertops
Flooring
- Wood
- Ceramic Tile
Bedrooms and Bathrooms
- 3 Bedrooms
- En-Suite Primary Bedroom
Partially Finished Basement
- Basement Fills Entire Space Under The House
- Laundry in Basement
Parking
- 2 Parking Spaces
- 2 Driveway Spaces
Outdoor Features
- Patio
- Porch
Utilities
- Forced Air Heating and Cooling System
- Natural Gas Water Heater
Listing and Financial Details
- Tax Lot 1012
- Assessor Parcel Number 01-09 -1012
Community Details
Overview
- No Home Owners Association
- West Chester Boro Subdivision
Pet Policy
- No Pets Allowed
Ownership History
Purchase Details
Home Financials for this Owner
Home Financials are based on the most recent Mortgage that was taken out on this home.Purchase Details
Home Financials for this Owner
Home Financials are based on the most recent Mortgage that was taken out on this home.Purchase Details
Purchase Details
Purchase Details
Home Financials for this Owner
Home Financials are based on the most recent Mortgage that was taken out on this home.Purchase Details
Purchase Details
Home Financials for this Owner
Home Financials are based on the most recent Mortgage that was taken out on this home.Similar Homes in West Chester, PA
Home Values in the Area
Average Home Value in this Area
Purchase History
| Date | Buyer | Sale Price | Title Company |
|---|---|---|---|
| Eells Kelley Susan | $510,000 | None Listed On Document | |
| Bauernschmidt Jessica | $375,127 | Sage Premier Settlements | |
| Knowles Robert T | $243,000 | -- | |
| Depaoli Stephen Raymond | -- | -- | |
| Depaoli Stephen Raymond | $160,000 | -- | |
| Bicking Justin J | -- | -- | |
| Kollias Elisa M | $115,000 | -- |
Mortgage History
| Date | Status | Borrower | Loan Amount |
|---|---|---|---|
| Open | Eells Kelley Susan | $408,000 | |
| Previous Owner | Bauernschmidt Jessica | $300,101 | |
| Previous Owner | Depaoli Stephen Raymond | $128,000 | |
| Previous Owner | Kollias Elisa M | $79,000 | |
| Previous Owner | Harpel Jennifer Anne | $92,700 |
Property History
| Date | Event | Price | Change | Sq Ft Price |
|---|---|---|---|---|
| 07/24/2023 07/24/23 | Sold | $510,000 | +7.4% | $443 / Sq Ft |
| 06/25/2023 06/25/23 | Pending | -- | -- | -- |
| 06/23/2023 06/23/23 | For Sale | $475,000 | +26.6% | $412 / Sq Ft |
| 08/22/2020 08/22/20 | Sold | $375,127 | +7.2% | $326 / Sq Ft |
| 07/25/2020 07/25/20 | Pending | -- | -- | -- |
| 07/24/2020 07/24/20 | For Sale | $350,000 | -- | $304 / Sq Ft |
Tax History Compared to Growth
Tax History
| Year | Tax Paid | Tax Assessment Tax Assessment Total Assessment is a certain percentage of the fair market value that is determined by local assessors to be the total taxable value of land and additions on the property. | Land | Improvement |
|---|---|---|---|---|
| 2024 | $3,544 | $101,030 | $33,790 | $67,240 |
| 2023 | $3,504 | $101,030 | $33,790 | $67,240 |
| 2022 | $3,466 | $101,030 | $33,790 | $67,240 |
| 2021 | $3,396 | $101,030 | $33,790 | $67,240 |
| 2020 | $3,333 | $101,030 | $33,790 | $67,240 |
| 2019 | $3,294 | $101,030 | $33,790 | $67,240 |
| 2018 | $3,234 | $101,030 | $33,790 | $67,240 |
| 2017 | $3,175 | $101,030 | $33,790 | $67,240 |
| 2016 | $2,116 | $101,030 | $33,790 | $67,240 |
| 2015 | $2,116 | $101,030 | $33,790 | $67,240 |
| 2014 | $2,116 | $101,030 | $33,790 | $67,240 |
Agents Affiliated with this Home
-
Linda Germana

Seller's Agent in 2023
Linda Germana
Long & Foster
(267) 253-7806
2 in this area
20 Total Sales
-
Jill Goldman

Buyer's Agent in 2023
Jill Goldman
Compass RE
(610) 308-3380
2 in this area
115 Total Sales
-
Mike Ciunci

Seller's Agent in 2020
Mike Ciunci
KW Greater West Chester
(610) 256-1609
67 in this area
419 Total Sales
Map
Source: Bright MLS
MLS Number: PACT2046604
APN: 01-009-1012.0000
- 116 Price St
- 304 S Darlington St
- 125 W Union St
- 516 S New St
- 315 S High St
- 21 E Miner St
- 305 S Matlack St
- 139 E Miner St
- 145 E Miner St
- 417 W Market St
- 635 S Matlack St
- 138 Justin Dr
- 311 Hannum Ave
- 732 S Matlack St
- 411 W Gay St
- 613 Sharpless St
- 318 E Barnard St
- 738 S Matlack St
- 604 W Nields St
- 217 S Adams St

