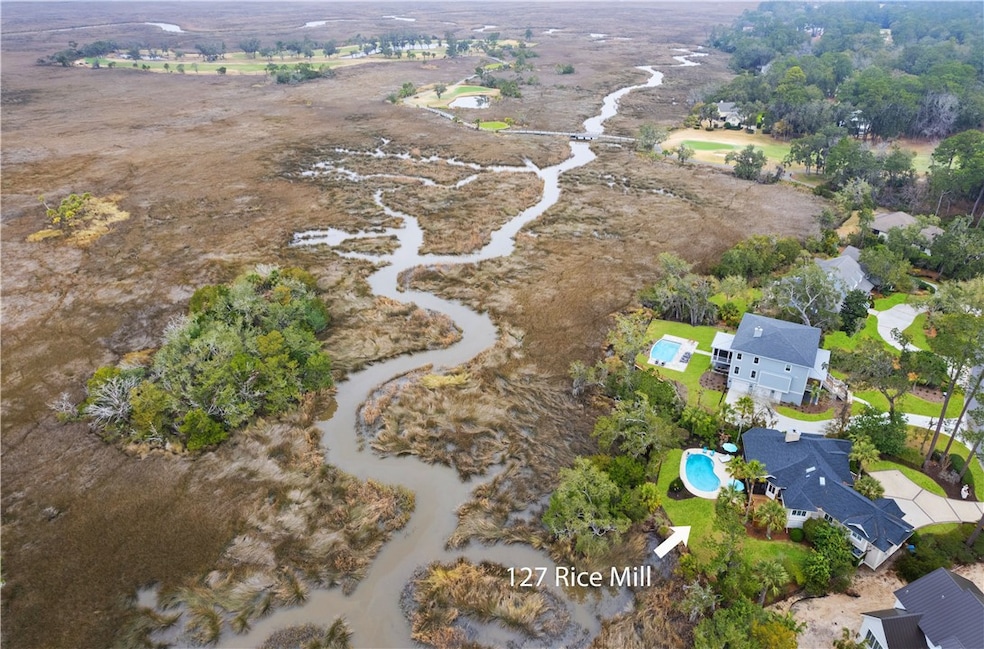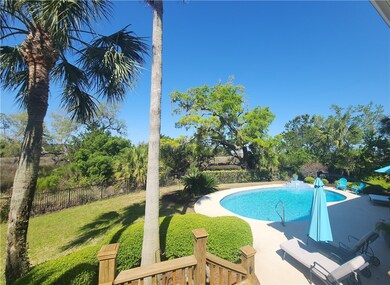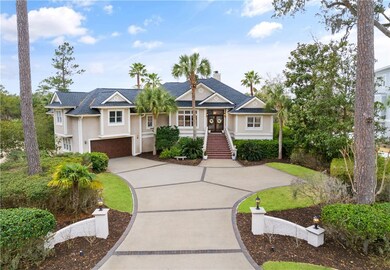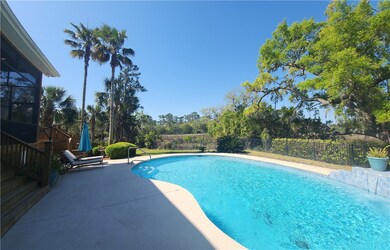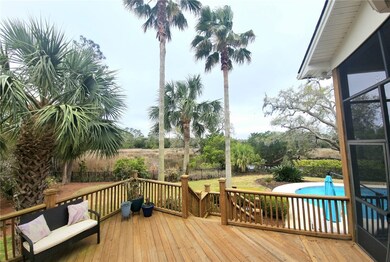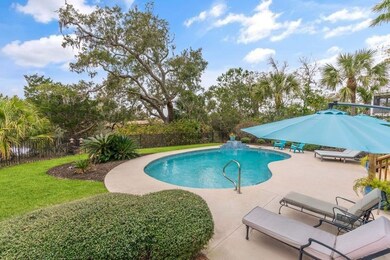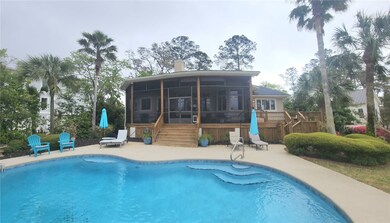
127 Rice Mill Saint Simons Island, GA 31522
Hampton Plantation NeighborhoodHighlights
- Access to Tidal Water
- In Ground Pool
- Creek or Stream View
- Oglethorpe Point Elementary School Rated A
- Gated Community
- Deck
About This Home
As of May 2024recent survey under supplements. Pool, marsh, awesome views, + open deck & screened porch providing additional living space. Our Island has public & private Golf Courses (one w/in the neighborhood-King & Prince), private airport (SSI McKinnon) + daily Atlanta trips via mainland (Brunswick/BQK) airport, lovely pet friendly beaches (seasonal pet access) and tranquil oak trees draped in moss. Most major components in home less than 3 years old (roof, 1 new AC unit, oven, staining & screening of deck, sunshade, pool pump & lights, ceiling fans & light fixtures, and more!). House is in gated community. Large double garage w/access under home for additional storage. Yard to left of house large enough for swing set to enjoy afternoon views.
Last Agent to Sell the Property
BHHS Hodnett Cooper Real Estate License #210497 Listed on: 02/16/2024

Home Details
Home Type
- Single Family
Est. Annual Taxes
- $9,193
Year Built
- Built in 2000
Lot Details
- 0.46 Acre Lot
- Property fronts a marsh
- Property fronts a freeway
- Wrought Iron Fence
- Partially Fenced Property
- Landscaped
- Sprinkler System
- Zoning described as Res Single
HOA Fees
- $85 Monthly HOA Fees
Parking
- 2 Car Garage
- Parking Storage or Cabinetry
- Garage Door Opener
- Driveway
Home Design
- Contemporary Architecture
- Pillar, Post or Pier Foundation
- Raised Foundation
- Asphalt Roof
- Concrete Siding
Interior Spaces
- 2,905 Sq Ft Home
- 1-Story Property
- Crown Molding
- Ceiling Fan
- Gas Fireplace
- Living Room with Fireplace
- Screened Porch
- Tile Flooring
- Creek or Stream Views
- Crawl Space
- Pull Down Stairs to Attic
Kitchen
- Breakfast Area or Nook
- Breakfast Bar
- <<microwave>>
- Dishwasher
Bedrooms and Bathrooms
- 4 Bedrooms
- 3 Full Bathrooms
Laundry
- Laundry in Hall
- Dryer
- Washer
Outdoor Features
- In Ground Pool
- Access to Tidal Water
- Deck
Schools
- Glynn Academy High School
Listing and Financial Details
- Assessor Parcel Number 04-08641
Community Details
Overview
- Association fees include management, ground maintenance, recreation facilities
- Hampton Plantation Subdivision
Recreation
- Tennis Courts
- Community Pool
Security
- Security Service
- Gated Community
Ownership History
Purchase Details
Home Financials for this Owner
Home Financials are based on the most recent Mortgage that was taken out on this home.Purchase Details
Home Financials for this Owner
Home Financials are based on the most recent Mortgage that was taken out on this home.Purchase Details
Home Financials for this Owner
Home Financials are based on the most recent Mortgage that was taken out on this home.Similar Homes in the area
Home Values in the Area
Average Home Value in this Area
Purchase History
| Date | Type | Sale Price | Title Company |
|---|---|---|---|
| Warranty Deed | $1,150,000 | -- | |
| Warranty Deed | $655,000 | -- | |
| Warranty Deed | $649,500 | -- |
Mortgage History
| Date | Status | Loan Amount | Loan Type |
|---|---|---|---|
| Open | $1,063,750 | New Conventional |
Property History
| Date | Event | Price | Change | Sq Ft Price |
|---|---|---|---|---|
| 05/24/2024 05/24/24 | Sold | $1,150,000 | -11.5% | $396 / Sq Ft |
| 04/29/2024 04/29/24 | Pending | -- | -- | -- |
| 02/16/2024 02/16/24 | For Sale | $1,300,000 | +98.5% | $448 / Sq Ft |
| 10/14/2020 10/14/20 | Sold | $655,000 | -8.8% | $225 / Sq Ft |
| 09/14/2020 09/14/20 | Pending | -- | -- | -- |
| 06/29/2020 06/29/20 | For Sale | $718,000 | +10.5% | $247 / Sq Ft |
| 07/12/2017 07/12/17 | Sold | $649,500 | 0.0% | $224 / Sq Ft |
| 03/24/2017 03/24/17 | Pending | -- | -- | -- |
| 01/16/2017 01/16/17 | For Sale | $649,500 | -- | $224 / Sq Ft |
Tax History Compared to Growth
Tax History
| Year | Tax Paid | Tax Assessment Tax Assessment Total Assessment is a certain percentage of the fair market value that is determined by local assessors to be the total taxable value of land and additions on the property. | Land | Improvement |
|---|---|---|---|---|
| 2024 | $7,489 | $298,600 | $53,748 | $244,852 |
| 2023 | $9,011 | $361,600 | $66,720 | $294,880 |
| 2022 | $8,155 | $320,200 | $66,720 | $253,480 |
| 2021 | $6,451 | $244,640 | $39,360 | $205,280 |
| 2020 | $5,195 | $257,120 | $26,920 | $230,200 |
| 2019 | $5,195 | $257,120 | $26,920 | $230,200 |
| 2018 | $6,627 | $257,120 | $26,920 | $230,200 |
| 2017 | $5,407 | $202,280 | $26,920 | $175,360 |
| 2016 | $4,980 | $202,280 | $26,920 | $175,360 |
| 2015 | $5,000 | $202,280 | $26,920 | $175,360 |
| 2014 | $5,000 | $202,280 | $26,920 | $175,360 |
Agents Affiliated with this Home
-
Winnie Skarpalezos

Seller's Agent in 2024
Winnie Skarpalezos
BHHS Hodnett Cooper Real Estate
(912) 258-0080
3 in this area
112 Total Sales
-
Micki Carter
M
Buyer's Agent in 2024
Micki Carter
DeLoach Sotheby's International Realty
(912) 617-3807
1 in this area
80 Total Sales
-
Michael Banker
M
Seller's Agent in 2020
Michael Banker
Banker Real Estate
(912) 638-1808
1 in this area
113 Total Sales
-
N
Buyer's Agent in 2020
Non-Member Solds Only (Outside) Non-Members Solds Only
Non-member for solds only
-
J
Seller's Agent in 2017
Judy Ballard
Signature Properties Group Inc.
Map
Source: Golden Isles Association of REALTORS®
MLS Number: 1644832
APN: 04-08641
- 135 Rice Mill
- 119 Rice Mill
- 116 Rice Mill
- 904 Champney
- 403 Indigo
- 408 Indigo
- 102 Rice Mill
- 104 Montrose
- 336 Lake Stillwater Dr
- 145 Butler Lake Dr
- 142 Montrose
- 147 Butler Lake Dr
- 144 Butler Lake Dr
- 337 Lake Stillwater Dr
- 121 Hampton Point Dr
- 111 Stillwater Dr
- 141 Hampton Point Dr
- 56 Dorsey Cir
- 149 Stillwater Dr
- 112 Jones Creek Rd
