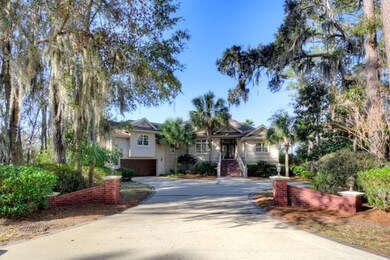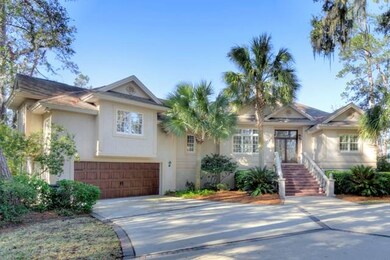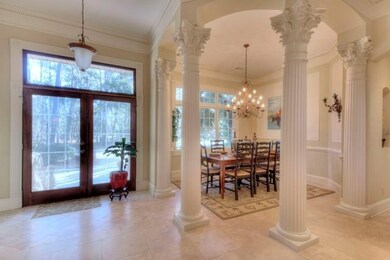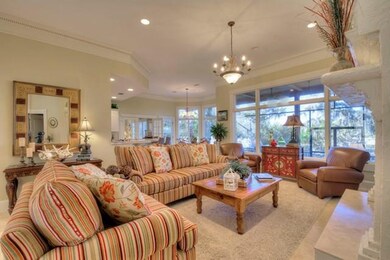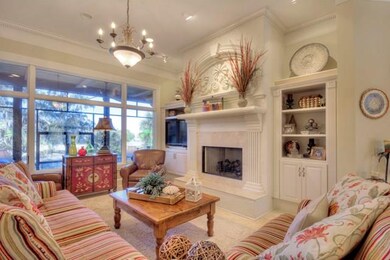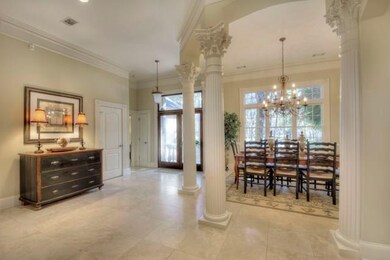
127 Rice Mill Saint Simons Island, GA 31522
Hampton Plantation NeighborhoodHighlights
- In Ground Pool
- Gated Community
- Deck
- Oglethorpe Point Elementary School Rated A
- Creek or Stream View
- Vaulted Ceiling
About This Home
As of May 2024Beautiful home in gated Hampton Plantation, home of the King and Prince Golf Course, great room features gas fireplace, bookcases, formal dining, kitchen has gas cooktop, bar, dining nook, office/den off kitchen, large master bedroom and master bath, great room, kitchen, den and master look out to pool and stunning marsh views, screened porch plus deck allow for relaxing and entertaining. Two additional bedrooms each with private bath and large bonus room serves at additional bedroom or family room. Within walking distance of the Hampton Marina. Two car garage, Except for a few personal items, you can purchase the furniture, a golf cart is also for sale.
Last Agent to Sell the Property
Judy Ballard
Signature Properties Group Inc. License #282593 Listed on: 01/16/2017
Home Details
Home Type
- Single Family
Est. Annual Taxes
- $7,489
Year Built
- Built in 2000
Lot Details
- 0.46 Acre Lot
- Property fronts a county road
- Partially Fenced Property
- Landscaped
- Sprinkler System
- Zoning described as Res Single
HOA Fees
- $75 Monthly HOA Fees
Parking
- 2 Car Garage
- Driveway
- Guest Parking
Home Design
- Traditional Architecture
- Fire Rated Drywall
- Shingle Roof
- Wood Roof
- Wood Siding
- Stucco
Interior Spaces
- 2,905 Sq Ft Home
- 1-Story Property
- Woodwork
- Coffered Ceiling
- Tray Ceiling
- Vaulted Ceiling
- Gas Log Fireplace
- Great Room with Fireplace
- Screened Porch
- Tile Flooring
- Creek or Stream Views
- Crawl Space
- Fire and Smoke Detector
Kitchen
- Breakfast Bar
- <<OvenToken>>
- Cooktop<<rangeHoodToken>>
- <<microwave>>
- Dishwasher
- Disposal
Bedrooms and Bathrooms
- 3 Bedrooms
- 3 Full Bathrooms
Outdoor Features
- In Ground Pool
- Deck
Schools
- Oglethorpe Elementary School
- Glynn Middle School
- Glynn Academy High School
Utilities
- Cooling Available
- Heat Pump System
- Underground Utilities
Listing and Financial Details
- Assessor Parcel Number 04-08641
Community Details
Overview
- Association fees include management, reserve fund
- Hampton Plantation Subdivision
Recreation
- Community Pool
Security
- Gated Community
Ownership History
Purchase Details
Home Financials for this Owner
Home Financials are based on the most recent Mortgage that was taken out on this home.Purchase Details
Home Financials for this Owner
Home Financials are based on the most recent Mortgage that was taken out on this home.Purchase Details
Home Financials for this Owner
Home Financials are based on the most recent Mortgage that was taken out on this home.Similar Homes in the area
Home Values in the Area
Average Home Value in this Area
Purchase History
| Date | Type | Sale Price | Title Company |
|---|---|---|---|
| Warranty Deed | $1,150,000 | -- | |
| Warranty Deed | $655,000 | -- | |
| Warranty Deed | $649,500 | -- |
Mortgage History
| Date | Status | Loan Amount | Loan Type |
|---|---|---|---|
| Open | $1,063,750 | New Conventional |
Property History
| Date | Event | Price | Change | Sq Ft Price |
|---|---|---|---|---|
| 05/24/2024 05/24/24 | Sold | $1,150,000 | -11.5% | $396 / Sq Ft |
| 04/29/2024 04/29/24 | Pending | -- | -- | -- |
| 02/16/2024 02/16/24 | For Sale | $1,300,000 | +98.5% | $448 / Sq Ft |
| 10/14/2020 10/14/20 | Sold | $655,000 | -8.8% | $225 / Sq Ft |
| 09/14/2020 09/14/20 | Pending | -- | -- | -- |
| 06/29/2020 06/29/20 | For Sale | $718,000 | +10.5% | $247 / Sq Ft |
| 07/12/2017 07/12/17 | Sold | $649,500 | 0.0% | $224 / Sq Ft |
| 03/24/2017 03/24/17 | Pending | -- | -- | -- |
| 01/16/2017 01/16/17 | For Sale | $649,500 | -- | $224 / Sq Ft |
Tax History Compared to Growth
Tax History
| Year | Tax Paid | Tax Assessment Tax Assessment Total Assessment is a certain percentage of the fair market value that is determined by local assessors to be the total taxable value of land and additions on the property. | Land | Improvement |
|---|---|---|---|---|
| 2024 | $7,489 | $298,600 | $53,748 | $244,852 |
| 2023 | $9,011 | $361,600 | $66,720 | $294,880 |
| 2022 | $8,155 | $320,200 | $66,720 | $253,480 |
| 2021 | $6,451 | $244,640 | $39,360 | $205,280 |
| 2020 | $5,195 | $257,120 | $26,920 | $230,200 |
| 2019 | $5,195 | $257,120 | $26,920 | $230,200 |
| 2018 | $6,627 | $257,120 | $26,920 | $230,200 |
| 2017 | $5,407 | $202,280 | $26,920 | $175,360 |
| 2016 | $4,980 | $202,280 | $26,920 | $175,360 |
| 2015 | $5,000 | $202,280 | $26,920 | $175,360 |
| 2014 | $5,000 | $202,280 | $26,920 | $175,360 |
Agents Affiliated with this Home
-
Winnie Skarpalezos

Seller's Agent in 2024
Winnie Skarpalezos
BHHS Hodnett Cooper Real Estate
(912) 258-0080
3 in this area
114 Total Sales
-
Micki Carter
M
Buyer's Agent in 2024
Micki Carter
DeLoach Sotheby's International Realty
(912) 617-3807
1 in this area
80 Total Sales
-
Michael Banker
M
Seller's Agent in 2020
Michael Banker
Banker Real Estate
(912) 638-1808
1 in this area
113 Total Sales
-
N
Buyer's Agent in 2020
Non-Member Solds Only (Outside) Non-Members Solds Only
Non-member for solds only
-
J
Seller's Agent in 2017
Judy Ballard
Signature Properties Group Inc.
Map
Source: Golden Isles Association of REALTORS®
MLS Number: 1581773
APN: 04-08641
- 119 Rice Mill
- 135 Rice Mill
- 116 Rice Mill
- 904 Champney
- 403 Indigo
- 408 Indigo
- 102 Rice Mill
- 142 Montrose
- 145 Butler Lake Dr
- 336 Lake Stillwater Dr
- 147 Butler Lake Dr
- 144 Butler Lake Dr
- 121 Hampton Point Dr
- 337 Lake Stillwater Dr
- 111 Stillwater Dr
- 56 Dorsey Cir
- 112 Jones Creek Rd
- 102 Jones Creek Dr
- 149 Stillwater Dr
- 160 Butler Lake Dr

