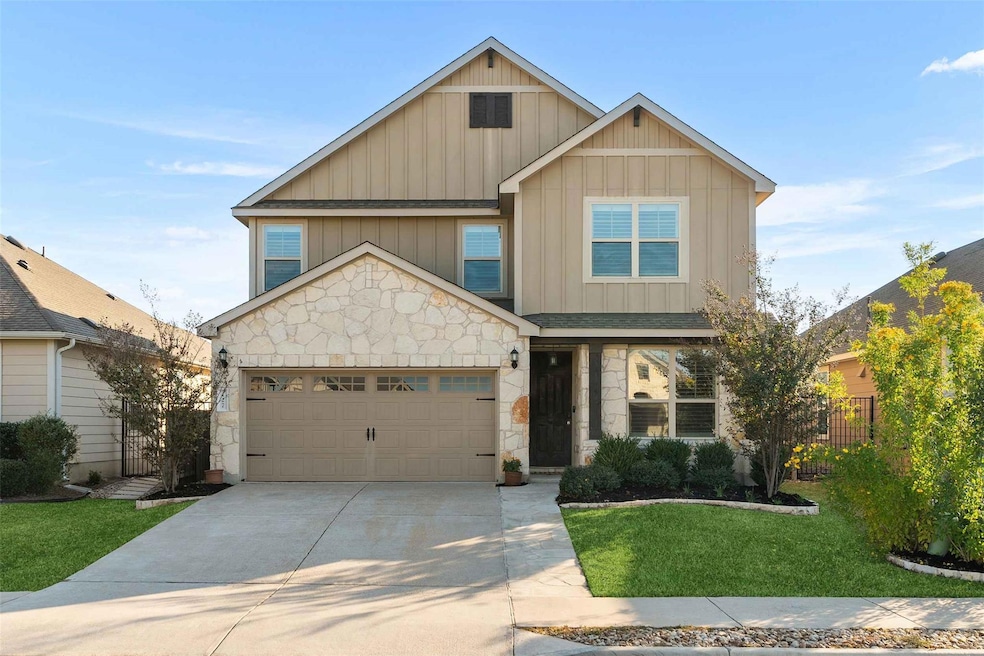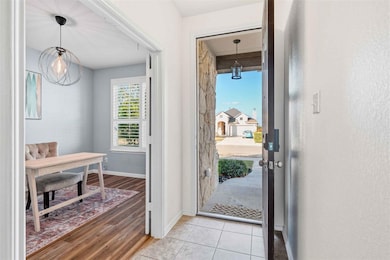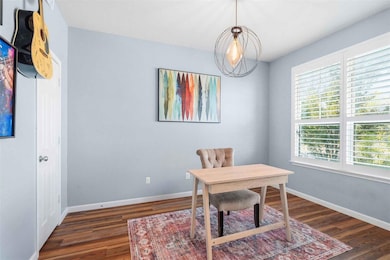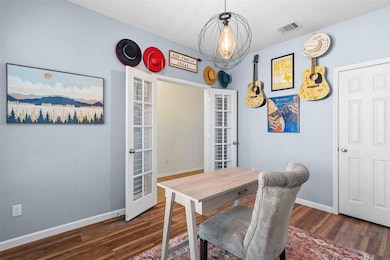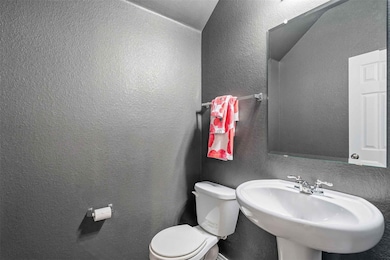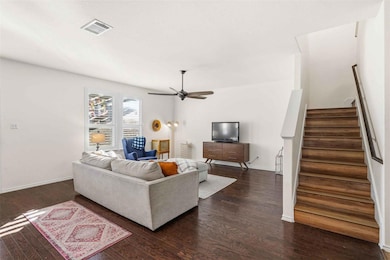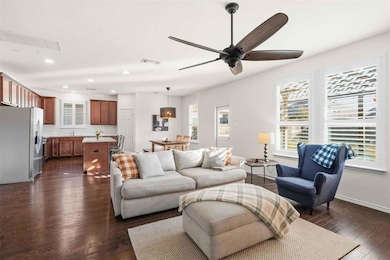
127 Russet Trail Georgetown, TX 78628
Rancho Sienna NeighborhoodEstimated payment $2,898/month
Highlights
- Fitness Center
- Open Floorplan
- Wooded Lot
- Rancho Sienna Elementary School Rated A
- Clubhouse
- Wood Flooring
About This Home
Perfectly situated just a short walk from Rancho Sienna Elementary and minutes from Hwy 29, this beautifully maintained home offers comfort, convenience, and style in one of Georgetown’s most desirable neighborhoods. The functional layout includes both upstairs and downstairs living areas. Enjoy no carpet throughout—hardwood and luxury vinyl plank flooring create a clean, modern feel. The chef’s kitchen features a walk-in pantry, while the spacious upstairs primary suite offers a large walk-in closet and nearby laundry for added convenience. Step outside to an entertainer’s dream backyard complete with an outdoor deck, pergola with accent lighting, and limestone walkway. Thoughtful upgrades continue indoors with new custom shutters and built-in garage storage cabinets. This energy-efficient home delivers low monthly utility costs and is zoned for Liberty Hill ISD, surrounded by great shopping, community growth, and truly wonderful neighbors who make the street feel like home. Neighborhood amenities include community events, pool, pavilion, gym, scenic trails, and parks—perfect for an active lifestyle.
Listing Agent
Bramlett Partners Brokerage Phone: 512-966-4395 License #0742658 Listed on: 11/20/2025

Open House Schedule
-
Saturday, November 22, 202512:00 to 2:00 pm11/22/2025 12:00:00 PM +00:0011/22/2025 2:00:00 PM +00:00Add to Calendar
Home Details
Home Type
- Single Family
Est. Annual Taxes
- $10,313
Year Built
- Built in 2018
Lot Details
- 5,746 Sq Ft Lot
- Lot Dimensions are 45 x 125
- North Facing Home
- Wood Fence
- Level Lot
- Wooded Lot
- Many Trees
- Back Yard
HOA Fees
- $63 Monthly HOA Fees
Parking
- 2 Car Attached Garage
Home Design
- Slab Foundation
- Composition Roof
- Masonry Siding
- Stone Veneer
Interior Spaces
- 2,140 Sq Ft Home
- 2-Story Property
- Open Floorplan
- High Ceiling
- Ceiling Fan
- Recessed Lighting
- Window Screens
- Living Room
- Dining Room
- Home Office
- Storage
Kitchen
- Breakfast Area or Nook
- Open to Family Room
- Eat-In Kitchen
- Breakfast Bar
- Walk-In Pantry
- Free-Standing Range
- Microwave
- Dishwasher
- Kitchen Island
- Disposal
Flooring
- Wood
- Carpet
- Tile
Bedrooms and Bathrooms
- 3 Bedrooms
- Walk-In Closet
- Double Vanity
- Garden Bath
- Separate Shower
Home Security
- Carbon Monoxide Detectors
- Fire and Smoke Detector
- Fire Escape
- In Wall Pest System
Outdoor Features
- Covered Patio or Porch
Schools
- Rancho Sienna Elementary School
- Liberty Hill Middle School
- Liberty Hill High School
Utilities
- Central Heating and Cooling System
- Vented Exhaust Fan
- Municipal Utilities District Water
- ENERGY STAR Qualified Water Heater
Listing and Financial Details
- Assessor Parcel Number 154215113CC040
- Tax Block CC
Community Details
Overview
- Association fees include common area maintenance
- Rancho Sienna HOA
- Built by Pulte Homes
- Rancho Sienna Ph 3 Sec 11 Subdivision
Amenities
- Clubhouse
Recreation
- Community Playground
- Fitness Center
- Community Pool
- Trails
Map
Home Values in the Area
Average Home Value in this Area
Tax History
| Year | Tax Paid | Tax Assessment Tax Assessment Total Assessment is a certain percentage of the fair market value that is determined by local assessors to be the total taxable value of land and additions on the property. | Land | Improvement |
|---|---|---|---|---|
| 2025 | $8,314 | $422,414 | $88,000 | $334,414 |
| 2024 | $8,314 | $393,729 | $88,000 | $305,729 |
| 2023 | $7,292 | $362,659 | $0 | $0 |
| 2022 | $8,439 | $329,690 | $0 | $0 |
| 2021 | $8,292 | $299,718 | $73,000 | $253,631 |
| 2020 | $7,839 | $272,471 | $69,496 | $202,975 |
| 2019 | $4,074 | $138,224 | $65,000 | $73,224 |
Property History
| Date | Event | Price | List to Sale | Price per Sq Ft | Prior Sale |
|---|---|---|---|---|---|
| 10/19/2025 10/19/25 | For Sale | $375,000 | +39.2% | $175 / Sq Ft | |
| 04/16/2019 04/16/19 | Sold | -- | -- | -- | View Prior Sale |
| 03/16/2019 03/16/19 | Pending | -- | -- | -- | |
| 03/11/2019 03/11/19 | Price Changed | $269,430 | -0.1% | $129 / Sq Ft | |
| 02/26/2019 02/26/19 | Price Changed | $269,730 | +0.1% | $130 / Sq Ft | |
| 02/11/2019 02/11/19 | Price Changed | $269,430 | +0.4% | $129 / Sq Ft | |
| 01/07/2019 01/07/19 | For Sale | $268,430 | -- | $129 / Sq Ft |
Purchase History
| Date | Type | Sale Price | Title Company |
|---|---|---|---|
| Vendors Lien | -- | Ctc |
Mortgage History
| Date | Status | Loan Amount | Loan Type |
|---|---|---|---|
| Open | $254,590 | New Conventional |
About the Listing Agent

Originally from California, Vikki attended the University of Colorado in Boulder before moving to Garden City, Kansas, where she met her husband. After some time back in California, the couple relocated to Austin in 2016 for an exciting career opportunity. Texas quickly captured Vikki’s heart, and the Austin area became not just a home but a place of belonging, thanks to its vibrant culture and welcoming community.
Before entering real estate in 2020, Vikki built a diverse professional
Victoria's Other Listings
Source: Unlock MLS (Austin Board of REALTORS®)
MLS Number: 2959900
APN: R569699
- 146 Russet Trail
- 221 Bonnet Blvd
- 116 Oak Plaza Dr
- 4104 Porter Farm Rd
- 217 Serrano St
- 2536 Buffalo Ford Ct
- 4125 Buffalo Ford Rd
- 109 Ridge View Dr
- 105 Penna Ln
- 113 Cipressi Cove
- 312 Creek Crossing Dr
- 808 Bonnet Blvd
- 521 Montalcino Ln
- 2440 Lobo Landing Cove
- 2224 River Place Ln
- 220 San Matteo St
- 2221 Four Waters Loop
- 716 Sun Grove Trail
- 261 Santa Maria St
- 824 Sungrove Trail
- 150 Russet Trail
- 163 Russet Trail
- 204 Russet Trail
- 601 Cortona Ln
- 4104 Porter Farm Rd
- 204 Serrano St
- 4313 Buffalo Ford Rd
- 4348 Rockbrook Farms Ln
- 104 San Matteo St
- 2301 Four Waters Lp
- 102 Long Point Cove
- 4116 Home Place Rd
- 4128 Home Place Rd
- 160 Venti Cove
- 2420-2424 Four Waters Lp
- 2036 Centerline Ln
- 2012 Centerline Ln
- 2101 Kauffman Loop
- 1844 Flying Horseshoe Bend
- 112 Comet Pointe Dr
