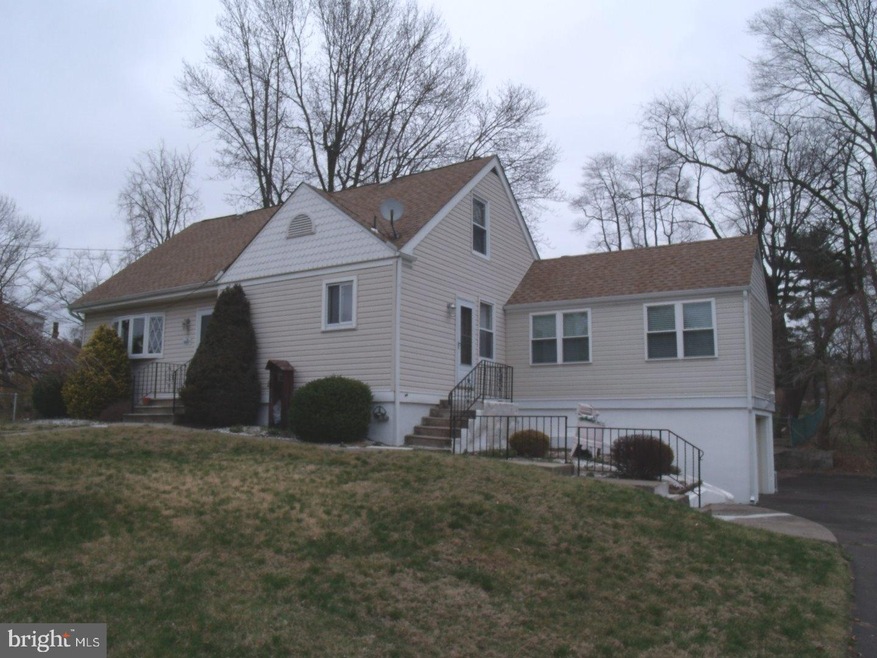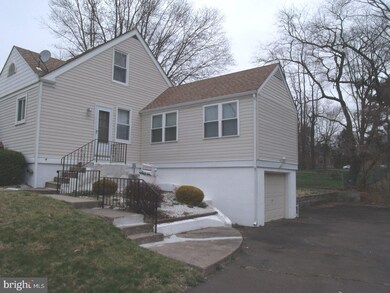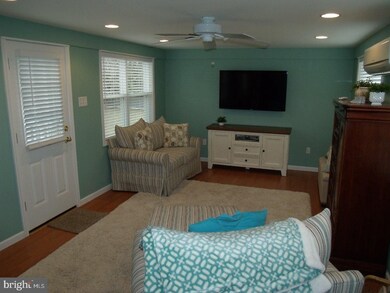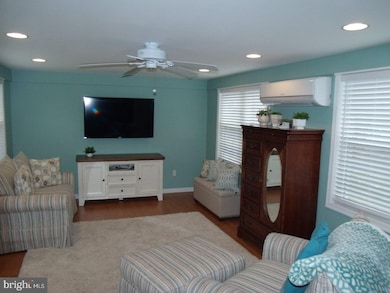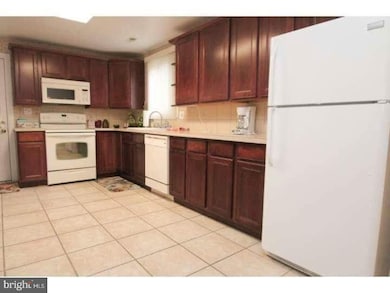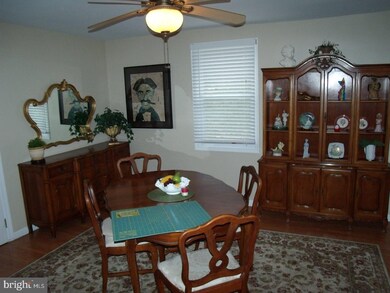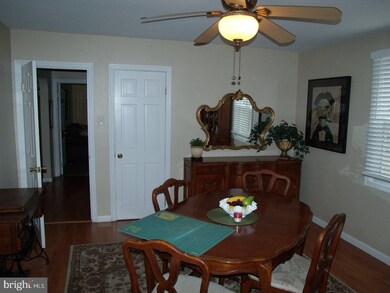
127 S Clearview Ave Langhorne, PA 19047
Middletown Township NeighborhoodHighlights
- Cape Cod Architecture
- Attic
- Porch
- Wood Flooring
- No HOA
- 1 Car Attached Garage
About This Home
As of November 2022Be ready to be impressed with this MOVE in CONDITION cape cod in Langhorne. Everything is done here and ready to be moved into! The first floor has a open and flowing floor plan. Updated eat in kitchen, bright living room, spacious dining room and family room addition (not common in these homes). Newer windows, siding and heat pump! 2 large bedrooms on the second floor along with an updated bathroom. The first floor offers another bedroom as well as another full bathroom! Basement offers plenty of storage and access to the garage! A must see home!
Last Agent to Sell the Property
RE/MAX Centre Realtors License #2322092 Listed on: 03/26/2017

Home Details
Home Type
- Single Family
Est. Annual Taxes
- $3,894
Year Built
- Built in 1953
Lot Details
- 10,000 Sq Ft Lot
- Lot Dimensions are 100x100
- Back, Front, and Side Yard
- Property is in good condition
- Property is zoned R2
Parking
- 1 Car Attached Garage
- 3 Open Parking Spaces
Home Design
- Cape Cod Architecture
- Pitched Roof
- Shingle Roof
- Vinyl Siding
- Concrete Perimeter Foundation
Interior Spaces
- 2,100 Sq Ft Home
- Property has 1.5 Levels
- Ceiling Fan
- Family Room
- Living Room
- Dining Room
- Attic
Kitchen
- Eat-In Kitchen
- Self-Cleaning Oven
- Dishwasher
- Disposal
Flooring
- Wood
- Wall to Wall Carpet
- Vinyl
Bedrooms and Bathrooms
- 3 Bedrooms
- En-Suite Primary Bedroom
- 2 Full Bathrooms
Unfinished Basement
- Basement Fills Entire Space Under The House
- Laundry in Basement
Outdoor Features
- Porch
Schools
- Neshaminy High School
Utilities
- Forced Air Heating and Cooling System
- Electric Water Heater
- Cable TV Available
Community Details
- No Home Owners Association
Listing and Financial Details
- Tax Lot 142
- Assessor Parcel Number 22-013-142
Ownership History
Purchase Details
Home Financials for this Owner
Home Financials are based on the most recent Mortgage that was taken out on this home.Purchase Details
Home Financials for this Owner
Home Financials are based on the most recent Mortgage that was taken out on this home.Purchase Details
Home Financials for this Owner
Home Financials are based on the most recent Mortgage that was taken out on this home.Similar Homes in Langhorne, PA
Home Values in the Area
Average Home Value in this Area
Purchase History
| Date | Type | Sale Price | Title Company |
|---|---|---|---|
| Deed | $485,000 | Trident Land Transfer | |
| Deed | $327,000 | None Available | |
| Deed | $317,500 | Lawyers Title Ins |
Mortgage History
| Date | Status | Loan Amount | Loan Type |
|---|---|---|---|
| Open | $436,500 | New Conventional | |
| Previous Owner | $300,000 | New Conventional | |
| Previous Owner | $310,650 | New Conventional | |
| Previous Owner | $192,500 | Purchase Money Mortgage |
Property History
| Date | Event | Price | Change | Sq Ft Price |
|---|---|---|---|---|
| 11/01/2022 11/01/22 | Sold | $485,000 | +6.6% | $231 / Sq Ft |
| 08/29/2022 08/29/22 | Pending | -- | -- | -- |
| 08/26/2022 08/26/22 | For Sale | $454,900 | +39.1% | $217 / Sq Ft |
| 05/26/2017 05/26/17 | Sold | $327,000 | -0.9% | $156 / Sq Ft |
| 04/13/2017 04/13/17 | Pending | -- | -- | -- |
| 04/10/2017 04/10/17 | Price Changed | $329,990 | -5.7% | $157 / Sq Ft |
| 03/26/2017 03/26/17 | For Sale | $349,990 | -- | $167 / Sq Ft |
Tax History Compared to Growth
Tax History
| Year | Tax Paid | Tax Assessment Tax Assessment Total Assessment is a certain percentage of the fair market value that is determined by local assessors to be the total taxable value of land and additions on the property. | Land | Improvement |
|---|---|---|---|---|
| 2025 | $4,398 | $20,200 | $4,120 | $16,080 |
| 2024 | $4,398 | $20,200 | $4,120 | $16,080 |
| 2023 | $4,328 | $20,200 | $4,120 | $16,080 |
| 2022 | $4,214 | $20,200 | $4,120 | $16,080 |
| 2021 | $4,214 | $20,200 | $4,120 | $16,080 |
| 2020 | $4,164 | $20,200 | $4,120 | $16,080 |
| 2019 | $4,071 | $20,200 | $4,120 | $16,080 |
| 2018 | $3,996 | $20,200 | $4,120 | $16,080 |
| 2017 | $3,894 | $20,200 | $4,120 | $16,080 |
| 2016 | $3,894 | $20,200 | $4,120 | $16,080 |
| 2015 | $3,968 | $20,200 | $4,120 | $16,080 |
| 2014 | $3,968 | $19,600 | $4,120 | $15,480 |
Agents Affiliated with this Home
-
Raymond Jones

Seller's Agent in 2022
Raymond Jones
EXP Realty, LLC
(215) 431-7653
10 in this area
76 Total Sales
-
Lynn Boback

Buyer's Agent in 2022
Lynn Boback
Keller Williams Real Estate - Newtown
(215) 378-5004
4 in this area
43 Total Sales
-
Joseph Cairo

Seller's Agent in 2017
Joseph Cairo
Re/Max Centre Realtors
(215) 630-9363
5 in this area
99 Total Sales
Map
Source: Bright MLS
MLS Number: 1002610349
APN: 22-013-142
- 1210 Brownsville Rd
- 251 Rosewood Ave
- 18 Alscot Cir
- 301 Grand Ave
- 225 Playwicki St
- 230 Playwicki St
- 277 Playwicki St
- 257 Wisteria Ave
- Lot 1 Deer Dr
- 1605 Old Lincoln Hwy
- 710 Fox Ct
- 3 Golf Club Dr
- 1314 Poplar St
- 42 Golf Club Dr
- 565 Hulmeville Rd
- 739 Bridgeview Rd
- 1557 Fairview Ave
- 87 Golf Club Dr
- 935 Edgewood Ln
- 2821 Avenue E
