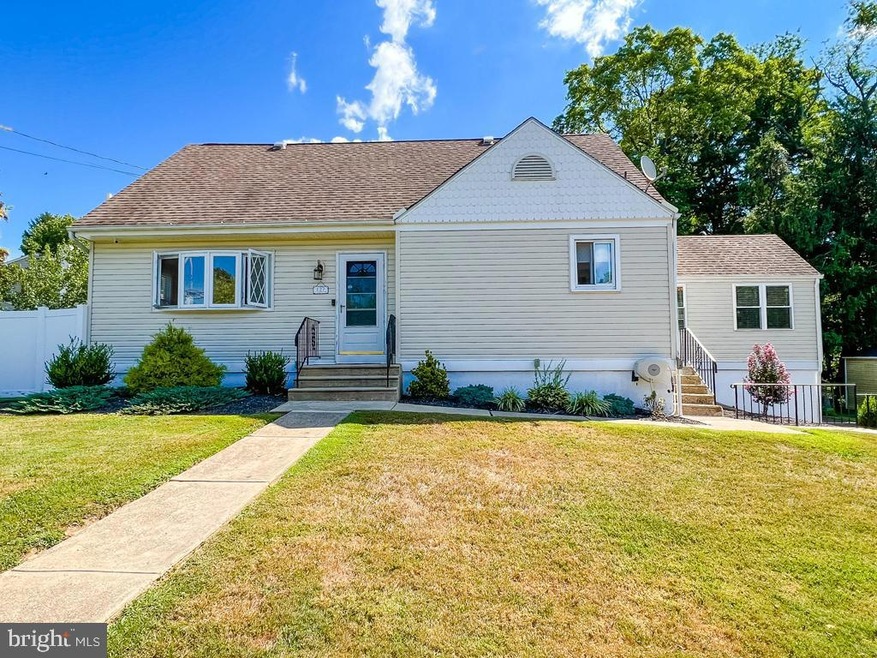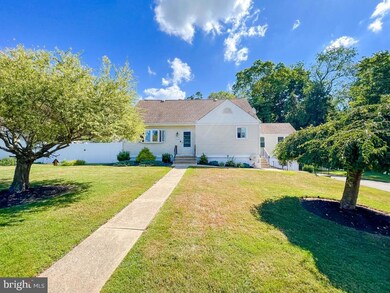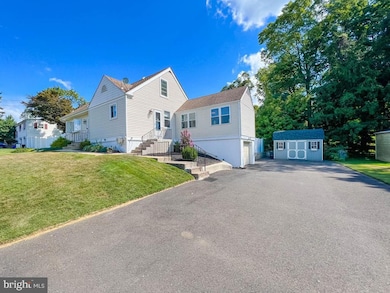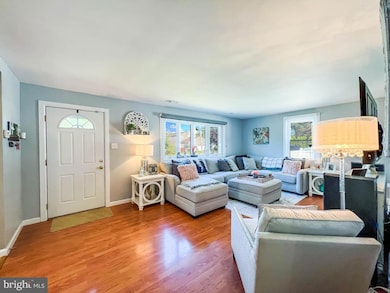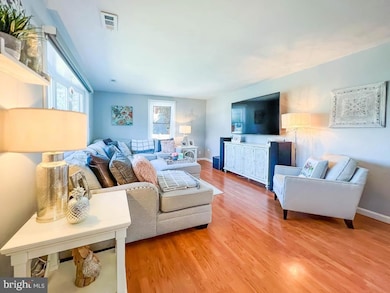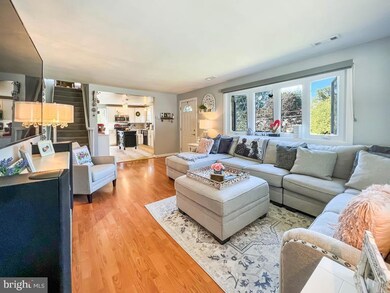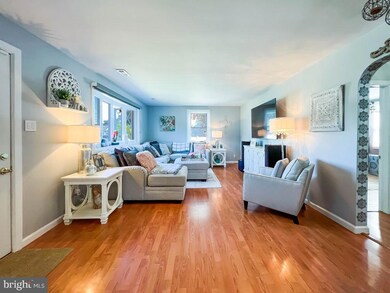
127 S Clearview Ave Langhorne, PA 19047
Middletown Township NeighborhoodHighlights
- Cape Cod Architecture
- Attic
- Porch
- Wood Flooring
- No HOA
- 1 Car Attached Garage
About This Home
As of November 2022Just what you have been waiting for...impressive Cape Cod MOVE in CONDITION Langhorne. The first floor has a open and flowing floor plan. Updated kitchen with Quartz Countertops, Marble Herringbone Backsplash and Custom Stainless Steel Apron Sink, bright living room, spacious dining room and family room addition ,The first floor offers another bedroom as Newly Remodeled Full Bathroom! 2nd Floor features 2 large bedrooms and a open hallway for Flex Space work/reading nook/homework/video gaming etc. plus a Full updated bathroom. the Lower Level 2021 Finished Basement Area in Basement offers great living space, work out, play or office areas, with plenty of storage and access to the garage and driveway! Newer windows, siding and HVAC System new May 2022, 30 AMP(10 circuit) Transfer Switch, Home wired CAT 6 Ethernet on Each Floor, Maintenance Free Large Rear Deck w/Pergola, Great Rear Yard Fully Fenced for privacy, 10X 14 Shed w/Loft adding Outside Storage, repaved and extended driveway for EIGHT Cars! Hurry Home! Come take a look.
Last Agent to Sell the Property
EXP Realty, LLC License #RS201714L Listed on: 08/26/2022

Home Details
Home Type
- Single Family
Est. Annual Taxes
- $4,327
Year Built
- Built in 1953
Lot Details
- 10,019 Sq Ft Lot
- Lot Dimensions are x 100.00
- Back, Front, and Side Yard
- Property is in excellent condition
- Property is zoned R2
Parking
- 1 Car Attached Garage
- 8 Driveway Spaces
- Parking Storage or Cabinetry
- Side Facing Garage
Home Design
- Cape Cod Architecture
- Pitched Roof
- Shingle Roof
- Vinyl Siding
- Concrete Perimeter Foundation
Interior Spaces
- 2,100 Sq Ft Home
- Property has 1.5 Levels
- Family Room
- Living Room
- Dining Room
- Attic
Kitchen
- Self-Cleaning Oven
- Dishwasher
- Disposal
Flooring
- Wood
- Wall to Wall Carpet
- Vinyl
Bedrooms and Bathrooms
- En-Suite Primary Bedroom
Basement
- Basement Fills Entire Space Under The House
- Laundry in Basement
Outdoor Features
- Shed
- Porch
Schools
- Neshaminy High School
Utilities
- Forced Air Heating and Cooling System
- Electric Water Heater
- Cable TV Available
Community Details
- No Home Owners Association
- Non Available Subdivision
Listing and Financial Details
- Tax Lot 142
- Assessor Parcel Number 22-013-142
Ownership History
Purchase Details
Home Financials for this Owner
Home Financials are based on the most recent Mortgage that was taken out on this home.Purchase Details
Home Financials for this Owner
Home Financials are based on the most recent Mortgage that was taken out on this home.Purchase Details
Home Financials for this Owner
Home Financials are based on the most recent Mortgage that was taken out on this home.Similar Homes in Langhorne, PA
Home Values in the Area
Average Home Value in this Area
Purchase History
| Date | Type | Sale Price | Title Company |
|---|---|---|---|
| Deed | $485,000 | Trident Land Transfer | |
| Deed | $327,000 | None Available | |
| Deed | $317,500 | Lawyers Title Ins |
Mortgage History
| Date | Status | Loan Amount | Loan Type |
|---|---|---|---|
| Open | $436,500 | New Conventional | |
| Previous Owner | $300,000 | New Conventional | |
| Previous Owner | $310,650 | New Conventional | |
| Previous Owner | $192,500 | Purchase Money Mortgage |
Property History
| Date | Event | Price | Change | Sq Ft Price |
|---|---|---|---|---|
| 11/01/2022 11/01/22 | Sold | $485,000 | +6.6% | $231 / Sq Ft |
| 08/29/2022 08/29/22 | Pending | -- | -- | -- |
| 08/26/2022 08/26/22 | For Sale | $454,900 | +39.1% | $217 / Sq Ft |
| 05/26/2017 05/26/17 | Sold | $327,000 | -0.9% | $156 / Sq Ft |
| 04/13/2017 04/13/17 | Pending | -- | -- | -- |
| 04/10/2017 04/10/17 | Price Changed | $329,990 | -5.7% | $157 / Sq Ft |
| 03/26/2017 03/26/17 | For Sale | $349,990 | -- | $167 / Sq Ft |
Tax History Compared to Growth
Tax History
| Year | Tax Paid | Tax Assessment Tax Assessment Total Assessment is a certain percentage of the fair market value that is determined by local assessors to be the total taxable value of land and additions on the property. | Land | Improvement |
|---|---|---|---|---|
| 2024 | $4,398 | $20,200 | $4,120 | $16,080 |
| 2023 | $4,328 | $20,200 | $4,120 | $16,080 |
| 2022 | $4,214 | $20,200 | $4,120 | $16,080 |
| 2021 | $4,214 | $20,200 | $4,120 | $16,080 |
| 2020 | $4,164 | $20,200 | $4,120 | $16,080 |
| 2019 | $4,071 | $20,200 | $4,120 | $16,080 |
| 2018 | $3,996 | $20,200 | $4,120 | $16,080 |
| 2017 | $3,894 | $20,200 | $4,120 | $16,080 |
| 2016 | $3,894 | $20,200 | $4,120 | $16,080 |
| 2015 | $3,968 | $20,200 | $4,120 | $16,080 |
| 2014 | $3,968 | $19,600 | $4,120 | $15,480 |
Agents Affiliated with this Home
-

Seller's Agent in 2022
Raymond Jones
EXP Realty, LLC
(215) 431-7653
10 in this area
76 Total Sales
-

Buyer's Agent in 2022
Lynn Boback
Keller Williams Real Estate - Newtown
(215) 378-5004
4 in this area
43 Total Sales
-

Seller's Agent in 2017
Joseph Cairo
Re/Max Centre Realtors
(215) 630-9363
5 in this area
104 Total Sales
Map
Source: Bright MLS
MLS Number: PABU2034570
APN: 22-013-142
- 141 N Woodbine Ave
- 10 Alscot Cir
- 305 Orchard Ave
- 225 Playwicki St
- 246 N Buckthorne Ave
- 1001 Playwicki St
- 230 Playwicki St
- 277 Playwicki St
- 257 Wisteria Ave
- Lot 1 Deer Dr
- Lot 2 Deer Dr
- 1707 W Maple Ave
- 1005 Jeffrey Ln
- 803 Libby Ln
- 705 Sunflower Ave
- 0 Creek Rd
- 1314 Poplar St
- 2615 Brownsville Rd
- 2549 Arrowhead Dr
- 565 Hulmeville Rd
