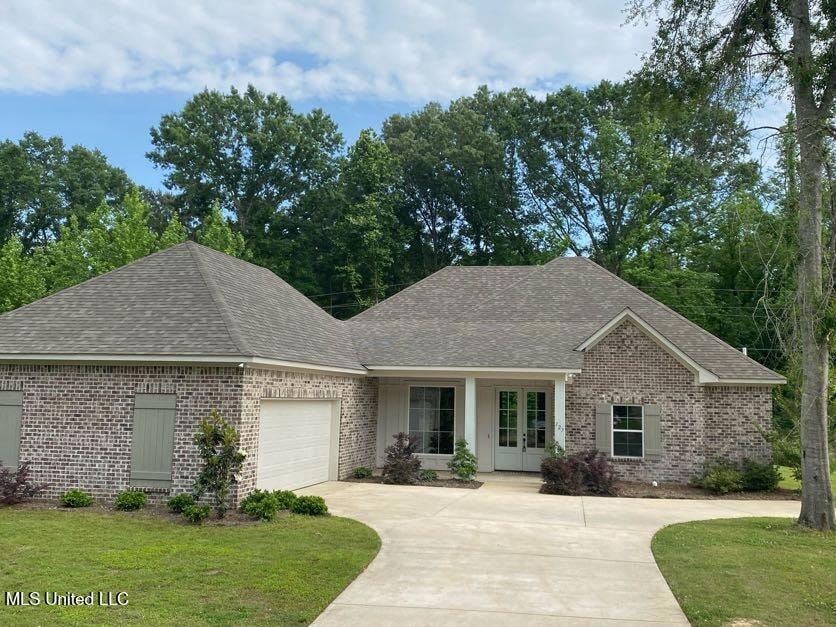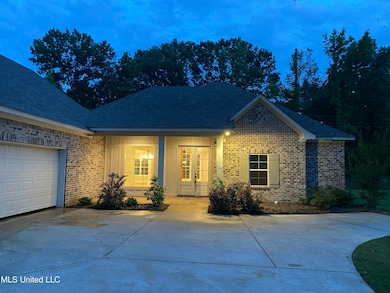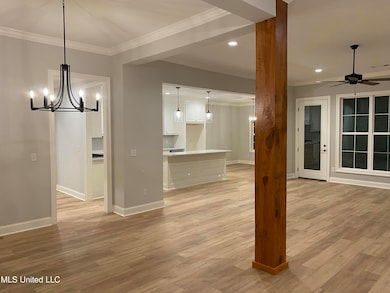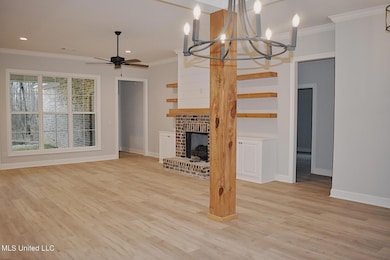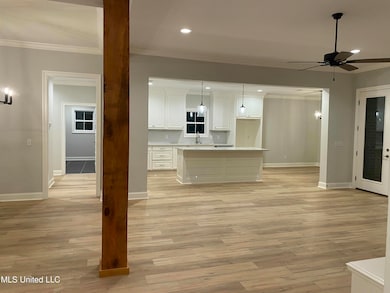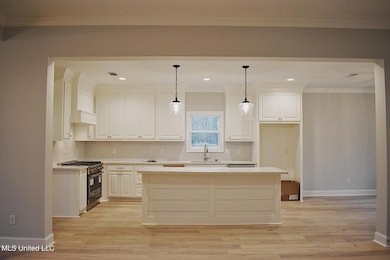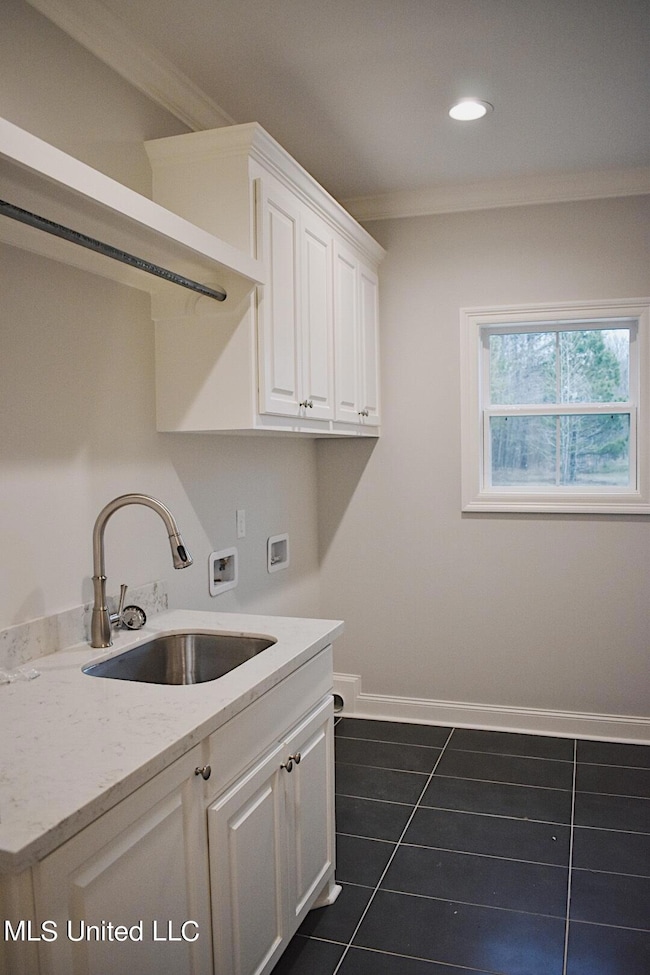127 Salus Bend Clinton, MS 39056
Estimated payment $2,490/month
Total Views
49,400
4
Beds
3
Baths
2,503
Sq Ft
$182
Price per Sq Ft
Highlights
- New Construction
- Open Floorplan
- Quartz Countertops
- Clinton Park Elementary School Rated A
- Traditional Architecture
- Community Pool
About This Home
New construction in Bruenburg of Cinton.
Open floor plan, walk in pantry. Carrara Quarts counter tops through out. Luxury vinyl plank. No carpet. Custom built large tile showers. Private yard back up to green space.
Home Details
Home Type
- Single Family
Est. Annual Taxes
- $605
Year Built
- Built in 2023 | New Construction
Lot Details
- 0.38 Acre Lot
- Corners Of The Lot Have Been Marked
- Zoning described as Low Density Residential
HOA Fees
- $42 Monthly HOA Fees
Parking
- 2 Car Garage
- 2 Carport Spaces
Home Design
- Traditional Architecture
- Brick Exterior Construction
- Architectural Shingle Roof
- Cement Siding
Interior Spaces
- 2,503 Sq Ft Home
- 1-Story Property
- Open Floorplan
- Ventless Fireplace
- Low Emissivity Windows
- Vinyl Clad Windows
- Laminate Flooring
- Pull Down Stairs to Attic
Kitchen
- Breakfast Bar
- Walk-In Pantry
- Gas Cooktop
- Microwave
- Quartz Countertops
Bedrooms and Bathrooms
- 4 Bedrooms
- 3 Full Bathrooms
- Double Vanity
- Soaking Tub
Home Security
- Carbon Monoxide Detectors
- Fire and Smoke Detector
Schools
- Clinton Park Elm Elementary School
- Clinton Middle School
- Clinton High School
Utilities
- Forced Air Heating and Cooling System
- Heating System Uses Natural Gas
- Tankless Water Heater
- Cable TV Available
Listing and Financial Details
- Assessor Parcel Number 2980-186-319
Community Details
Overview
- Association fees include management
- Bruenburg Subdivision
- The community has rules related to covenants, conditions, and restrictions
Recreation
- Community Pool
Map
Create a Home Valuation Report for This Property
The Home Valuation Report is an in-depth analysis detailing your home's value as well as a comparison with similar homes in the area
Home Values in the Area
Average Home Value in this Area
Tax History
| Year | Tax Paid | Tax Assessment Tax Assessment Total Assessment is a certain percentage of the fair market value that is determined by local assessors to be the total taxable value of land and additions on the property. | Land | Improvement |
|---|---|---|---|---|
| 2025 | $605 | $3,938 | $3,938 | -- |
| 2024 | $605 | $3,938 | $3,938 | $0 |
| 2023 | $605 | $21,663 | $7,875 | $13,788 |
| 2022 | $599 | $3,938 | $3,938 | $0 |
| 2021 | $599 | $3,938 | $3,938 | $0 |
| 2020 | $594 | $3,938 | $3,938 | $0 |
| 2019 | $607 | $3,938 | $3,938 | $0 |
| 2018 | $607 | $3,938 | $3,938 | $0 |
| 2017 | $584 | $3,938 | $3,938 | $0 |
| 2016 | $584 | $3,938 | $3,938 | $0 |
| 2015 | $582 | $3,938 | $3,938 | $0 |
| 2014 | $582 | $3,938 | $3,938 | $0 |
Source: Public Records
Property History
| Date | Event | Price | List to Sale | Price per Sq Ft |
|---|---|---|---|---|
| 01/01/2025 01/01/25 | For Sale | $455,000 | -- | $182 / Sq Ft |
Source: MLS United
Source: MLS United
MLS Number: 4099805
APN: 2980-0186-319
Nearby Homes
- 131 Salus Bend
- 106 Baileys Ridge Cir
- 136 Rockbridge Crossing
- 107 Thornwood Dr
- 105 Thornwood Dr
- 111 Primrose Landing
- 114 Dunton Hill Ln
- 101 Cavitt Cove
- 100 Tracier Crest
- 112 Newport Cir
- 203 Winding Hills Dr
- 0 Clinton Raymond Rd Unit 4119377
- 0 Clinton Raymond Rd Unit 24270186
- 109 Indian Summer Ln
- 211 Monterey Dr
- 104 Santa Clara Dr
- 109 Napa Valley Dr
- 300 Monterey Dr
- 121 Countrywood Cir
- 309 Monterey Dr
- 106 Stonebridge Ln
- 408 East St
- 400 Oakhill Cir
- 402 Oakhill Cir
- 101 Mount Salus Rd
- 131 Woodchase Park Dr
- 1701 Huntcliff Way
- 220 Mcree Dr
- 211 W Lakeview Dr
- 1004 Arlington St
- 1008 Tanglewood Dr
- 1514 Edgewood Place
- 5551 Shaw Rd
- 5501 Highway 80 W
- 525 Magnolia Rd
- 5409 Queen Mary Ln
- 2119 Woodland Way
- 5026 Oak Creek Dr
- 2010 Chadwick Dr
- 3856 Noble St
