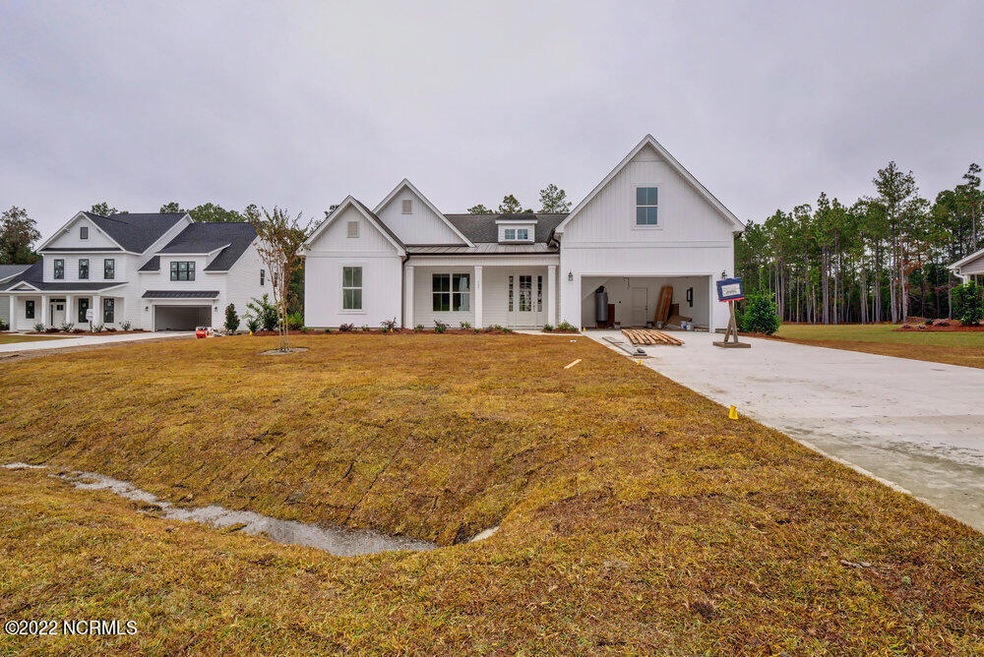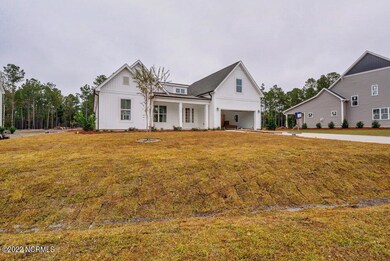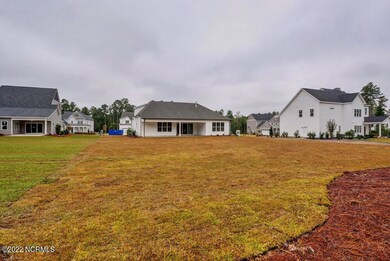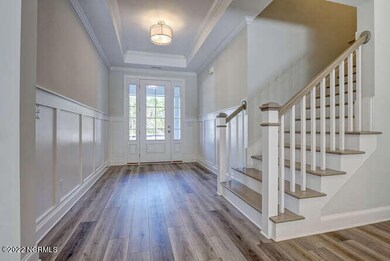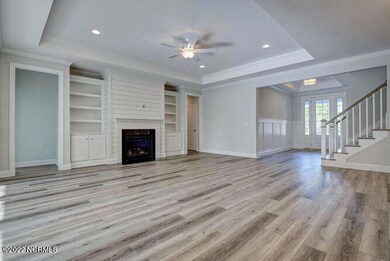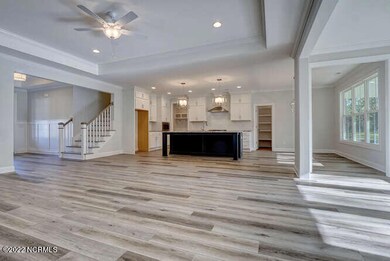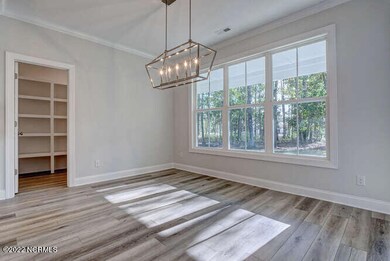
127 Saratoga Way Rocky Point, NC 28457
Estimated Value: $586,000 - $676,000
Highlights
- 2.25 Acre Lot
- Wetlands on Lot
- Attic
- South Topsail Elementary School Rated A-
- Wooded Lot
- Bonus Room
About This Home
As of February 2023The Otter plan could fit the bill if you are looking for one level living! The family room boasts a shiplap fireplace flanked by built-in shelving and a triple slider that opens to an expansive covered porch. The kitchen is open to the family room and offers a large, center island, quartz countertops, stainless appliances and an oversized working pantry. The master suite has dual vanities, a large tile shower and spacious walk-in closest. Also on the main level, 2 additional bedrooms, an additional full bath, drop zone off the garage and separate laundry room. Upstairs you have a private bonus room with full bath, perfect for guests. And don't miss the walk-in attic space.
Last Agent to Sell the Property
Coastal Properties License #237873 Listed on: 07/12/2022

Home Details
Home Type
- Single Family
Est. Annual Taxes
- $3,278
Year Built
- Built in 2022
Lot Details
- 2.25 Acre Lot
- Irrigation
- Wooded Lot
- Property is zoned RA
HOA Fees
- $60 Monthly HOA Fees
Home Design
- Slab Foundation
- Wood Frame Construction
- Architectural Shingle Roof
- Vinyl Siding
- Stick Built Home
Interior Spaces
- 2,446 Sq Ft Home
- 1-Story Property
- Ceiling height of 9 feet or more
- Gas Log Fireplace
- Living Room
- Bonus Room
- Laundry Room
- Attic
Kitchen
- Breakfast Area or Nook
- Gas Oven
- Range Hood
- Dishwasher
- Kitchen Island
Flooring
- Carpet
- Laminate
- Tile
Bedrooms and Bathrooms
- 3 Bedrooms
- Walk-In Closet
- 3 Full Bathrooms
- Walk-in Shower
Parking
- 2 Car Attached Garage
- Driveway
Outdoor Features
- Wetlands on Lot
- Covered patio or porch
Utilities
- Zoned Heating and Cooling
- Heat Pump System
- Electric Water Heater
- On Site Septic
- Septic Tank
Community Details
- Saratoga Subdivision
- Maintained Community
Listing and Financial Details
- Tax Lot 48
- Assessor Parcel Number 3273-18-4541-0000
Similar Homes in Rocky Point, NC
Home Values in the Area
Average Home Value in this Area
Property History
| Date | Event | Price | Change | Sq Ft Price |
|---|---|---|---|---|
| 02/13/2023 02/13/23 | Sold | $579,900 | 0.0% | $237 / Sq Ft |
| 01/23/2023 01/23/23 | Pending | -- | -- | -- |
| 07/12/2022 07/12/22 | For Sale | $579,900 | -- | $237 / Sq Ft |
Tax History Compared to Growth
Tax History
| Year | Tax Paid | Tax Assessment Tax Assessment Total Assessment is a certain percentage of the fair market value that is determined by local assessors to be the total taxable value of land and additions on the property. | Land | Improvement |
|---|---|---|---|---|
| 2024 | $3,278 | $332,810 | $135,000 | $197,810 |
| 2023 | -- | $332,810 | $135,000 | $197,810 |
Agents Affiliated with this Home
-
Tonya Friend

Seller's Agent in 2023
Tonya Friend
Coastal Properties
(910) 256-8171
25 in this area
29 Total Sales
-
Brittany Allen

Buyer's Agent in 2023
Brittany Allen
Keller Williams Innovate-Wilmington
(910) 352-4012
18 in this area
331 Total Sales
-
Amy Brown

Buyer Co-Listing Agent in 2023
Amy Brown
Keller Williams Innovate-Wilmington
(910) 650-2092
5 in this area
118 Total Sales
Map
Source: Hive MLS
MLS Number: 100339161
APN: 3273-18-4541-0000
- 103 Maxwell Dr
- 635 Saratoga Way
- 71 Glasgow Dr
- 11 Baldwin Dr
- 122 Derby Ln
- 413 Knollwood Dr
- 141 Fresh Air Dr
- 393 Knollwood Dr
- 345 Knollwood Dr
- 200 Oakmont Dr
- 405 N Ardsley Ln
- 429 Island Creek Rd
- 274 W Broughton Ln
- 594 Poppleton Dr
- 610 Poppleton Dr
- 53 Gordy Way
- 251 Camarillo Way
- 47 Whitaker Ct
- 95 Maplewood Ln
- 60 Gordy Way
- 127 Saratoga Way
- 147 Saratoga Way
- 147 Saratoga Way
- 107 Saratoga Way
- 171 Saratoga Way
- 171 Saratoga Way
- 126 Saratoga Way
- 102 Saratoga Way
- 142 Saratoga Way
- 162 Saratoga Way
- 195 Saratoga Way
- 178 Saratoga Way
- 213 Saratoga Way
- 198 Saratoga Way
- 53 Saratoga Way
- 26 Saratoga Way
- 216 Saratoga Way
- 35 Saratoga Way
- 234 Saratoga Way
- 234 Saratoga Way
