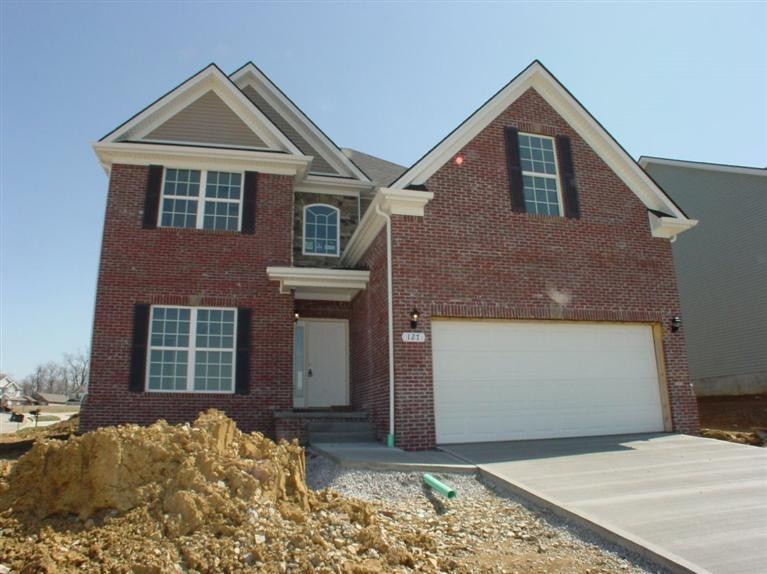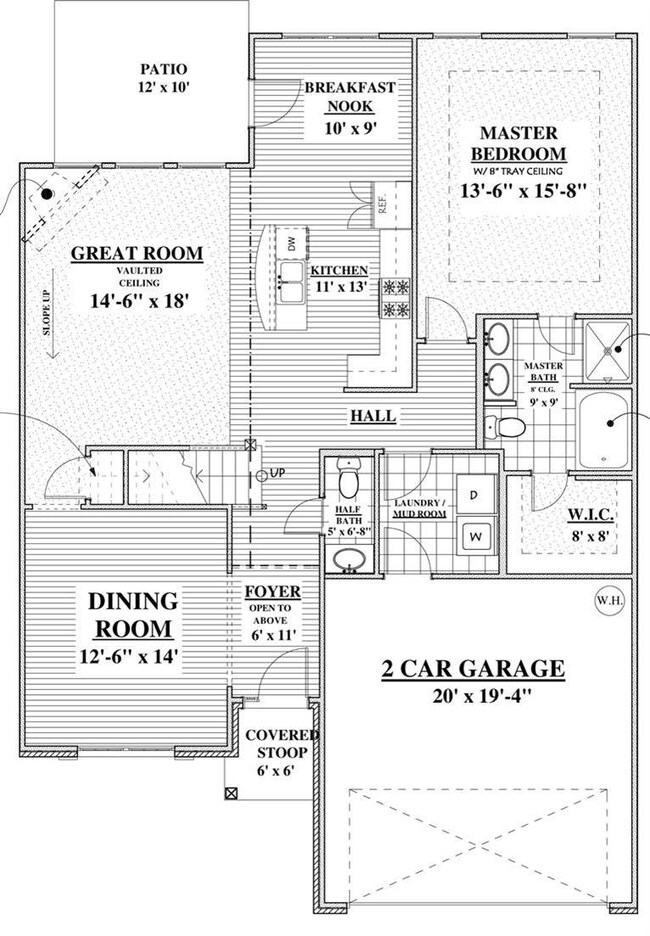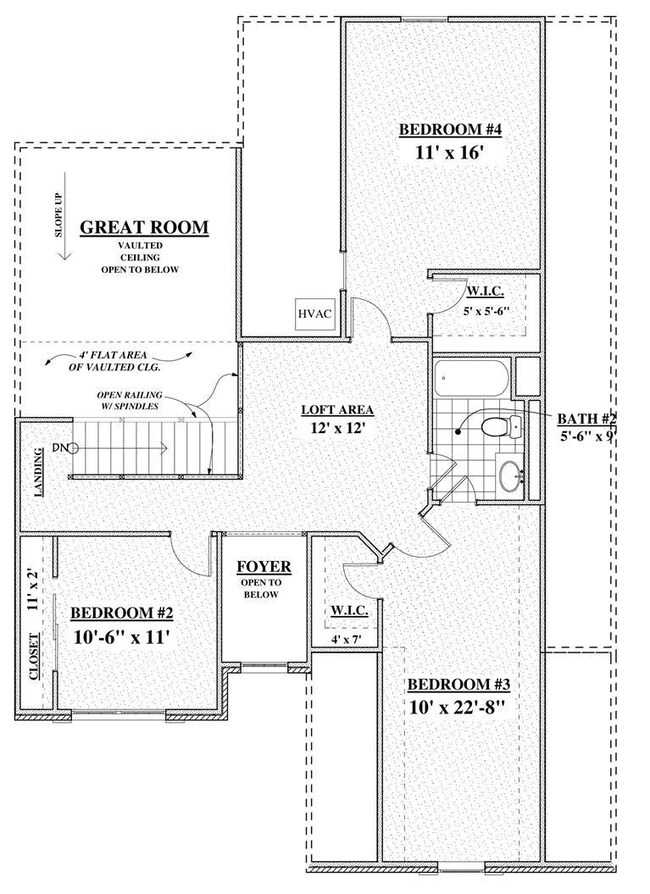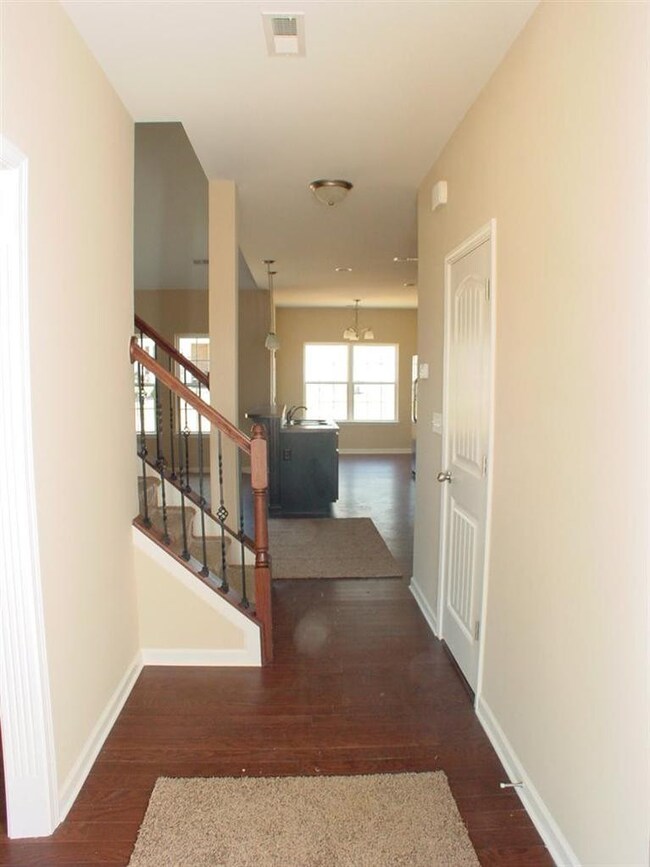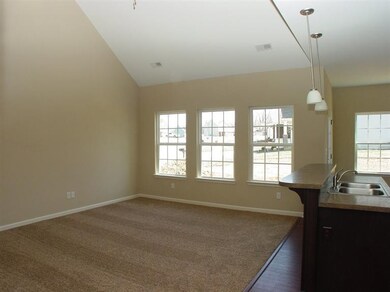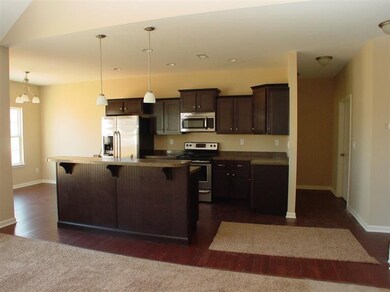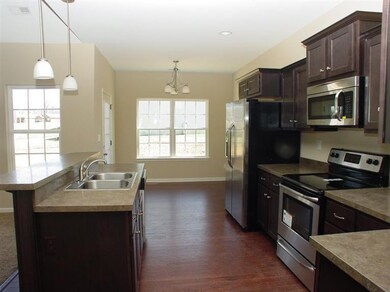
127 Schneider Blvd Georgetown, KY 40324
Southeast Scott County NeighborhoodHighlights
- Newly Remodeled
- Wood Flooring
- Attic
- Home Energy Rating Service (HERS) Rated Property
- Main Floor Primary Bedroom
- No HOA
About This Home
As of October 2020Quality New Construction by Payne Homes - The Silas - First Floor Master Plan on Corner Lot - 4BR/2.5BA two story home with fine standard amenities including hardwood, tile, stainless steel appliance package, wrought iron spindles, open kitchen with bar & breakfast area, formal dining room and 1st floor master ensuite with dual vanities, separate shower & garden tub. Second level features 3 additional bedrooms, full bath & open loft area. Call agent for more details!
Last Agent to Sell the Property
Heather Brockman
Dirks Realty, LLC
Home Details
Home Type
- Single Family
Est. Annual Taxes
- $3,016
Year Built
- Built in 2014 | Newly Remodeled
Parking
- 2 Car Attached Garage
- Garage Door Opener
Home Design
- Brick Veneer
- Slab Foundation
- Dimensional Roof
- Vinyl Siding
- Stone
Interior Spaces
- 2-Story Property
- Ceiling Fan
- Insulated Windows
- Insulated Doors
- Entrance Foyer
- Washer and Gas Dryer Hookup
- Attic
Kitchen
- Breakfast Bar
- Oven or Range
- Microwave
- Dishwasher
Flooring
- Wood
- Carpet
- Tile
Bedrooms and Bathrooms
- 4 Bedrooms
- Primary Bedroom on Main
- Walk-In Closet
Schools
- Eastern Elementary School
- Royal Spring Middle School
- Scott Co High School
Utilities
- Cooling Available
- Heat Pump System
- Underground Utilities
- Electric Water Heater
Additional Features
- Home Energy Rating Service (HERS) Rated Property
- Patio
- 8,712 Sq Ft Lot
Community Details
- No Home Owners Association
- Built by Payne Homes Inc
- Pleasant Valley Subdivision
Listing and Financial Details
- Builder Warranty
- Assessor Parcel Number 188-20-101.000
Ownership History
Purchase Details
Home Financials for this Owner
Home Financials are based on the most recent Mortgage that was taken out on this home.Purchase Details
Purchase Details
Home Financials for this Owner
Home Financials are based on the most recent Mortgage that was taken out on this home.Purchase Details
Home Financials for this Owner
Home Financials are based on the most recent Mortgage that was taken out on this home.Map
Similar Homes in Georgetown, KY
Home Values in the Area
Average Home Value in this Area
Purchase History
| Date | Type | Sale Price | Title Company |
|---|---|---|---|
| Deed | $255,300 | None Available | |
| Interfamily Deed Transfer | -- | Attorney | |
| Deed | $199,900 | Attorney | |
| Deed | $25,000 | None Available |
Mortgage History
| Date | Status | Loan Amount | Loan Type |
|---|---|---|---|
| Open | $204,240 | New Conventional | |
| Previous Owner | $28,210 | Future Advance Clause Open End Mortgage | |
| Previous Owner | $206,496 | VA | |
| Previous Owner | $160,000 | Construction |
Property History
| Date | Event | Price | Change | Sq Ft Price |
|---|---|---|---|---|
| 10/23/2020 10/23/20 | Sold | $255,300 | +2.1% | $106 / Sq Ft |
| 09/17/2020 09/17/20 | Pending | -- | -- | -- |
| 09/15/2020 09/15/20 | For Sale | $250,000 | +25.1% | $104 / Sq Ft |
| 07/08/2014 07/08/14 | Sold | $199,900 | 0.0% | $84 / Sq Ft |
| 06/06/2014 06/06/14 | Pending | -- | -- | -- |
| 09/21/2013 09/21/13 | For Sale | $199,900 | -- | $84 / Sq Ft |
Tax History
| Year | Tax Paid | Tax Assessment Tax Assessment Total Assessment is a certain percentage of the fair market value that is determined by local assessors to be the total taxable value of land and additions on the property. | Land | Improvement |
|---|---|---|---|---|
| 2024 | $3,016 | $335,400 | $0 | $0 |
| 2023 | $2,829 | $312,000 | $45,000 | $267,000 |
| 2022 | $2,271 | $267,100 | $39,000 | $228,100 |
| 2021 | $2,405 | $255,300 | $39,000 | $216,300 |
| 2020 | $2,055 | $239,200 | $39,000 | $200,200 |
| 2019 | $2,003 | $229,500 | $0 | $0 |
| 2018 | $1,864 | $214,800 | $0 | $0 |
| 2017 | $1,817 | $208,340 | $0 | $0 |
| 2016 | $1,610 | $200,000 | $0 | $0 |
| 2015 | $1,600 | $200,000 | $0 | $0 |
| 2014 | -- | $187,700 | $0 | $0 |
| 2011 | $16 | $25,000 | $0 | $0 |
Source: ImagineMLS (Bluegrass REALTORS®)
MLS Number: 1318985
APN: 188-20-101.000
- 109 Wellesly Ave
- 123 Kirkstall Way
- 100 Barry Rd
- 126 Galway Ln
- 128 Galway Ln
- 111 Mcintosh Park
- 134 Peaceful Landing
- 143 Dunmore Ln
- 125 Dunmore Ln
- 123 Dunmore Ln
- 121 Dunmore Ln
- 117 Long Branch Dr
- 119 Dunmore Ln
- 140 Peaceful Landing
- 115 Dunmore Ln
- 155 Dunmore Ln
- 138 Dunmore Ln
- 140 Dunmore Ln
- 142 Dunmore Ln
- 161 Dunmore Ln
