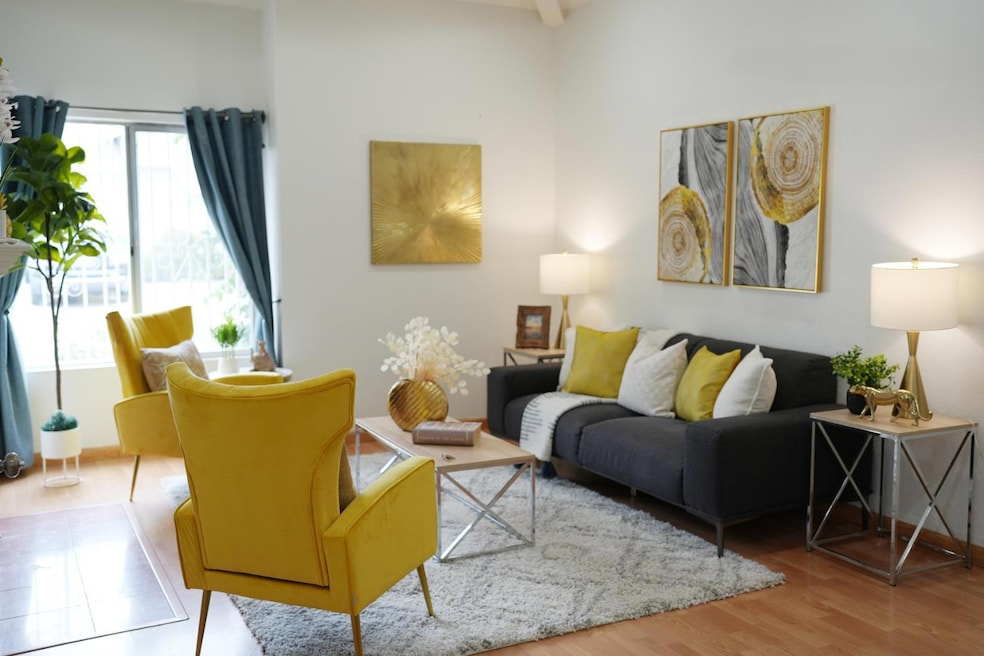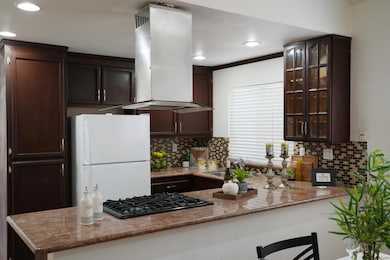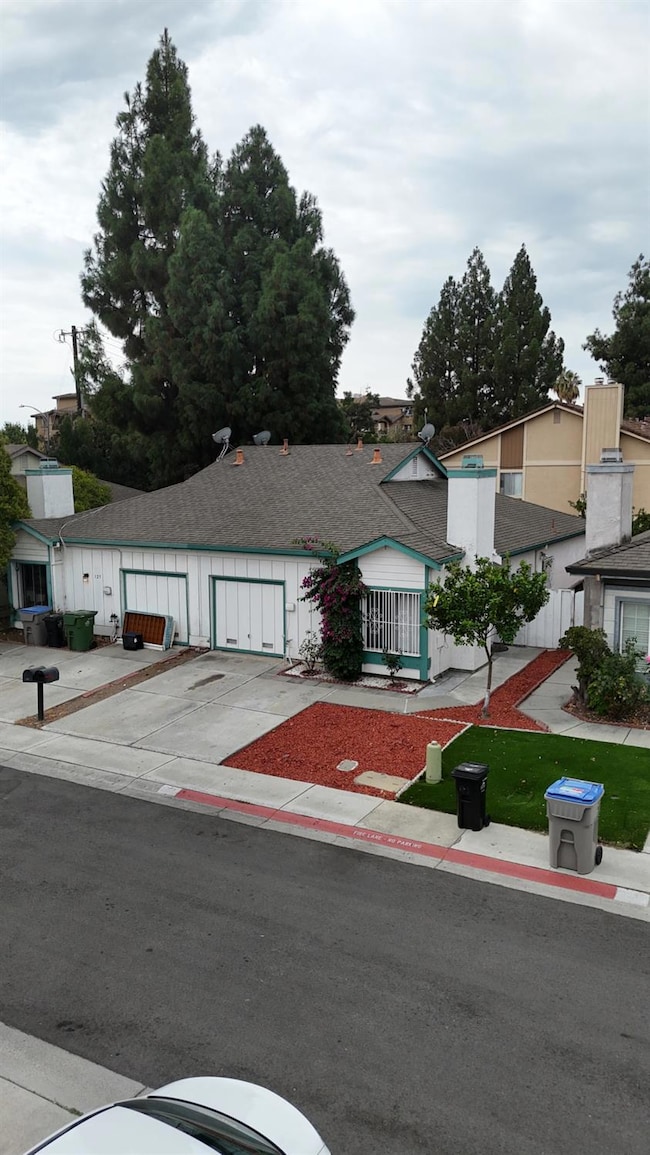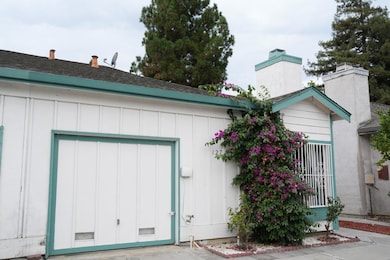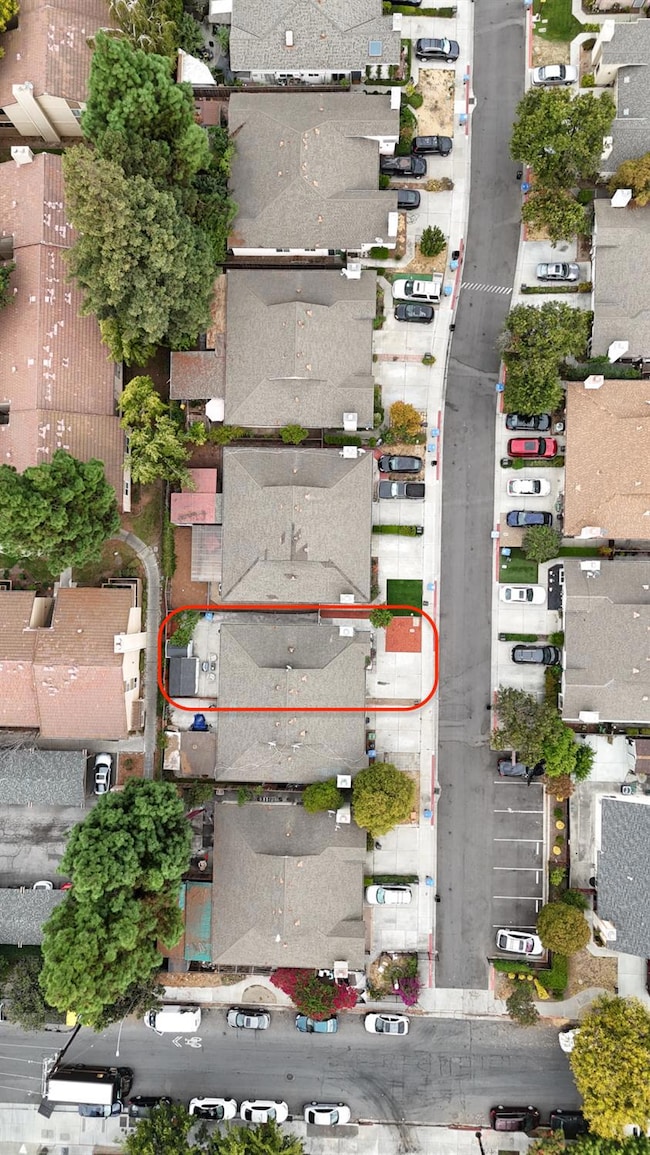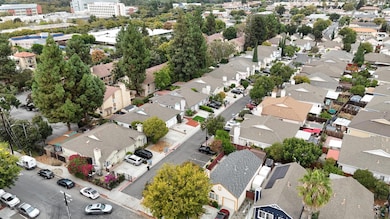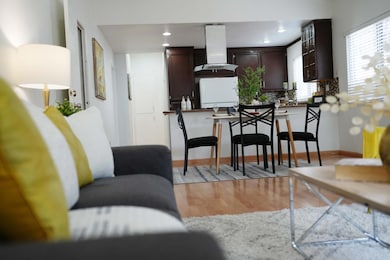127 Schott St San Jose, CA 95116
Checkers NeighborhoodEstimated payment $4,829/month
Total Views
6,266
3
Beds
2
Baths
933
Sq Ft
$856
Price per Sq Ft
Highlights
- Great Room
- Open Floorplan
- Shed
- Independence High School Rated A-
- Stone Countertops
- Tile Flooring
About This Home
Welcome to this charming and affordable 3-bedroom, 2-bathroom home in San Jose! To get a real feel for the property, be sure to check out the video tour. This home is ready for you to move in with all appliances included. It also offers a fantastic location just minutes from a beautiful public park, regional medical center, BART station, schools, shops, and restaurants. For all your storage needs, you'll find a ton of extra space in the backyard, including two storage sheds. Don't miss your chance to own one of the most affordable 3-bed/2-bath homes in the city!
Home Details
Home Type
- Single Family
Est. Annual Taxes
- $5,542
Year Built
- Built in 1986
HOA Fees
- $155 Monthly HOA Fees
Home Design
- Concrete Foundation
- Slab Foundation
- Shake Roof
- Concrete Perimeter Foundation
Interior Spaces
- 933 Sq Ft Home
- 1-Story Property
- Ceiling Fan
- Gas Log Fireplace
- Great Room
- Family Room
- Open Floorplan
- Living Room
Kitchen
- Gas Cooktop
- Range Hood
- Stone Countertops
Flooring
- Carpet
- Tile
Bedrooms and Bathrooms
- 3 Bedrooms
- 2 Full Bathrooms
- Separate Shower
Laundry
- Laundry in unit
- Dryer
- Washer
- 220 Volts In Laundry
Home Security
- Carbon Monoxide Detectors
- Fire and Smoke Detector
Parking
- No Garage
- Guest Parking
- Uncovered Parking
Utilities
- Central Heating and Cooling System
- Natural Gas Connected
Additional Features
- Shed
- 2,640 Sq Ft Lot
Community Details
- Association fees include management, common areas
- Mandatory home owners association
Listing and Financial Details
- Assessor Parcel Number 484-06-052
Map
Create a Home Valuation Report for This Property
The Home Valuation Report is an in-depth analysis detailing your home's value as well as a comparison with similar homes in the area
Home Values in the Area
Average Home Value in this Area
Tax History
| Year | Tax Paid | Tax Assessment Tax Assessment Total Assessment is a certain percentage of the fair market value that is determined by local assessors to be the total taxable value of land and additions on the property. | Land | Improvement |
|---|---|---|---|---|
| 2025 | $5,542 | $308,490 | $200,456 | $108,034 |
| 2024 | $5,542 | $302,442 | $196,526 | $105,916 |
| 2023 | $5,405 | $296,513 | $192,673 | $103,840 |
| 2022 | $5,302 | $290,700 | $188,896 | $101,804 |
| 2021 | $5,100 | $285,001 | $185,193 | $99,808 |
| 2020 | $4,969 | $282,080 | $183,295 | $98,785 |
| 2019 | $4,822 | $276,550 | $179,701 | $96,849 |
| 2018 | $4,745 | $271,128 | $176,178 | $94,950 |
| 2017 | $4,742 | $265,813 | $172,724 | $93,089 |
| 2016 | $4,480 | $260,602 | $169,338 | $91,264 |
| 2015 | $4,462 | $256,689 | $166,795 | $89,894 |
| 2014 | $3,992 | $251,662 | $163,528 | $88,134 |
Source: Public Records
Property History
| Date | Event | Price | List to Sale | Price per Sq Ft |
|---|---|---|---|---|
| 11/07/2025 11/07/25 | Price Changed | $799,000 | -3.7% | $856 / Sq Ft |
| 09/23/2025 09/23/25 | For Sale | $830,000 | -- | $890 / Sq Ft |
Source: MetroList
Purchase History
| Date | Type | Sale Price | Title Company |
|---|---|---|---|
| Grant Deed | $239,000 | None Available | |
| Trustee Deed | $170,800 | None Available | |
| Interfamily Deed Transfer | -- | Financial Title Company | |
| Grant Deed | $333,000 | Financial Title Company | |
| Grant Deed | $329,000 | Financial Title Company | |
| Interfamily Deed Transfer | -- | Alliance Title Company | |
| Grant Deed | -- | -- |
Source: Public Records
Mortgage History
| Date | Status | Loan Amount | Loan Type |
|---|---|---|---|
| Open | $176,000 | New Conventional | |
| Previous Owner | $333,000 | Purchase Money Mortgage | |
| Previous Owner | $263,200 | No Value Available | |
| Previous Owner | $155,000 | No Value Available | |
| Closed | $65,900 | No Value Available |
Source: Public Records
Source: MetroList
MLS Number: 225124016
APN: 484-06-052
Nearby Homes
- 210 Damsen Dr Unit 22
- 230 Montclair Ave
- 88 N Jackson Ave Unit 322
- 88 N Jackson Ave Unit 105
- 88 N Jackson Ave Unit 127
- 210 Gramercy Place
- 247 N Capitol Ave Unit 235
- 247 N Capitol Ave Unit 245
- 247 N Capitol Ave Unit 105
- 130 Monte Verano Ct
- 2177 Alum Rock Ave Unit 128
- 2177 Alum Rock Ave Unit 112
- 259 N Capitol Ave Unit 131
- 259 N Capitol Ave Unit 171
- 269 Orosi Way
- 47 Muirfield Ct Unit 16
- 64 Via de Guadalupe
- 76 Sunset Ct
- 1826 Perrone Cir
- 295 Esmeralda Ct
- 2358 Ave
- 259 N Capitol Ave
- 2050 Mckee Rd
- 283 Mccreery Ave Unit Studio
- 224 Eastside Dr Unit 2
- 1878 Slate Place
- 1905 Nevets Ln
- 1700 Newbury Park Dr
- 399 East Ct
- 1250 Foxdale Loop
- 463 Wooster Ave
- 1040 N Capitol Ave Unit 1
- 3246 Cortese Cir
- 2073 Kiwi Walkway
- 3339 Holly Dr
- 1569 Hillmont Ave Unit Entire Home
- 1925 Biscayne Way
- 312 Crest Dr Unit Cottage
- 1177 Keystone Ct
- 1452 Lochner Dr
