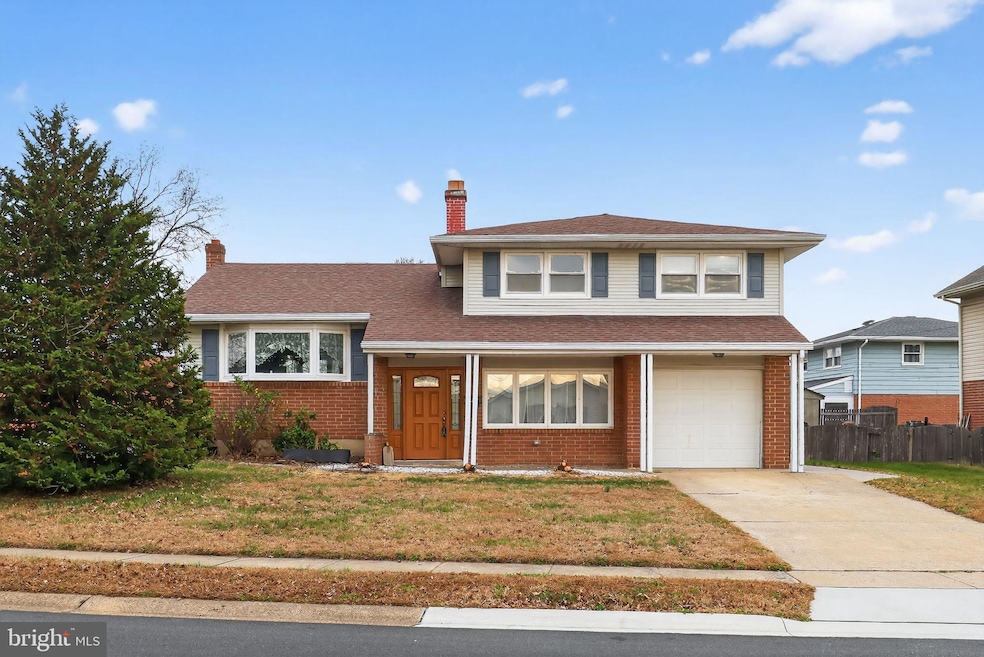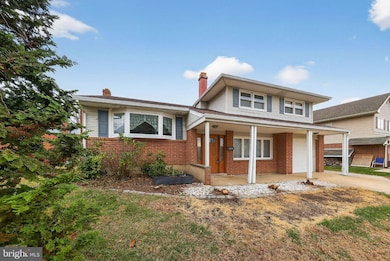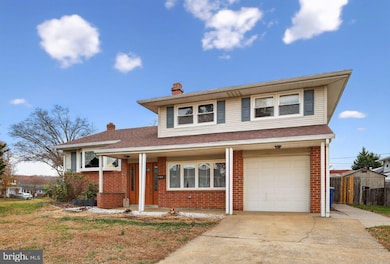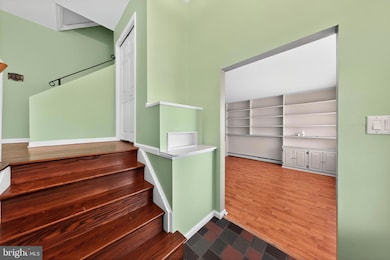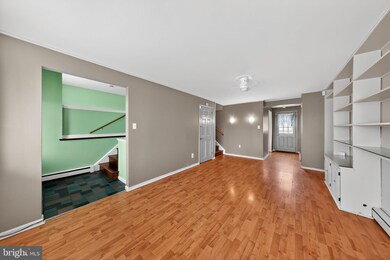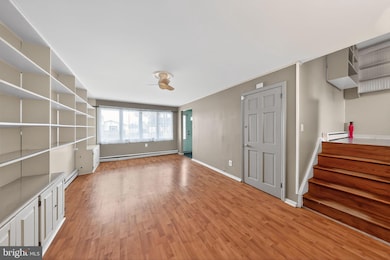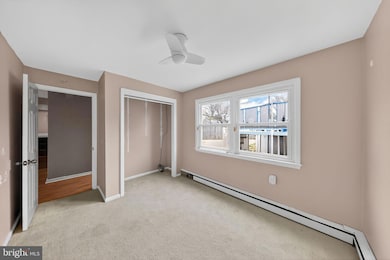127 Spruce Glen Dr Newark, DE 19711
Estimated payment $2,149/month
Highlights
- Above Ground Pool
- Traditional Floor Plan
- 1 Car Direct Access Garage
- Heritage Elementary School Rated A-
- Wood Flooring
- Bathtub with Shower
About This Home
Welcome to Meadowood! A conveniently located community in Newark, just off the Kirkwood Highway, making it easily accessible to restaurants, shopping, businesses as well as the University of Delaware, Saint Marks High School, plus other educational and recreational facilities. Single detached, brick, split level is ready for its next custodian! As you approach the main entrance, a covered porch area will protect you from the elements and make for a relaxing retreat once the warmer months approach. Across the threshold you will be greeted with a split level, stone foyer with access to your main level family room with custom built ins, an overflow bedroom with carpet, a full bath with tile floor, and access to the garage plus rear yard. Second level offers hardwood flooring, living room, dining room with elevated view of the rear yard, and kitchen for food preparation activities. Hardwood floors carry up the stairs to the third level, through the hall and into two of the three bedrooms featuring two ceiling fans, thoughtful storage capacity, and is serviced with a full bath with tile flooring, walls and tub surround. Lower level offers a fifth bedroom with egress window, mechanical and laundry space for storage and other conveniences. Rear yard is a concrete patio with storage shed and above ground pool to cool off in once the Summer heat ramps back up. Roof, siding, windows, boiler, electric, and hot water tank all appear to be within useful life expectancy, while a heat pump handles the cold air during the hot months. Excellent opportunity for aspiring home owner to move in and take advantage of attractive pricing while making this their own with selective upgrades over time!
Listing Agent
(302) 740-5524 jphurley27@gmail.com Pantano Real Estate Inc License #RS-0018346 Listed on: 11/26/2025
Home Details
Home Type
- Single Family
Est. Annual Taxes
- $3,946
Year Built
- Built in 1960
Lot Details
- 7,405 Sq Ft Lot
- Lot Dimensions are 105.90 x 116.80
- Wood Fence
- Back Yard Fenced
- Property is in good condition
- Property is zoned NC6.5
HOA Fees
- $3 Monthly HOA Fees
Parking
- 1 Car Direct Access Garage
- 1 Driveway Space
- Front Facing Garage
- Garage Door Opener
- On-Street Parking
Home Design
- Brick Exterior Construction
- Block Foundation
- Pitched Roof
- Shingle Roof
- Vinyl Siding
Interior Spaces
- Property has 3 Levels
- Traditional Floor Plan
- Ceiling Fan
- Replacement Windows
- Vinyl Clad Windows
- Entrance Foyer
- Family Room
- Combination Dining and Living Room
- Attic Fan
Kitchen
- Electric Oven or Range
- Microwave
- Dishwasher
Flooring
- Wood
- Carpet
- Laminate
- Ceramic Tile
Bedrooms and Bathrooms
- Bathtub with Shower
- Walk-in Shower
Laundry
- Laundry Room
- Laundry on lower level
- Dryer
- Washer
Improved Basement
- Heated Basement
- Interior and Exterior Basement Entry
- Sump Pump
- Basement with some natural light
Outdoor Features
- Above Ground Pool
- Exterior Lighting
Utilities
- Central Air
- Hot Water Baseboard Heater
- 150 Amp Service
- Natural Gas Water Heater
Community Details
- Meadowood Subdivision
Listing and Financial Details
- Tax Lot 131
- Assessor Parcel Number 08-055.10-131
Map
Home Values in the Area
Average Home Value in this Area
Property History
| Date | Event | Price | List to Sale | Price per Sq Ft |
|---|---|---|---|---|
| 11/26/2025 11/26/25 | For Sale | $345,000 | -- | $160 / Sq Ft |
Source: Bright MLS
MLS Number: DENC2093786
- 25 Windflower Dr
- 134 Meadowood Dr
- 59 Valley Cir
- 207 Creekside Dr Unit 167
- 2307 Creekside Dr Unit 47
- 2407 Creekside Dr Unit 55
- 337 Nicholas Ct
- 10 Sheffield Manor Dr
- 1905 Capitol Trail
- 414 Clane Dr
- 10 Alcott Dr
- 75 Kathy Ln Unit 656
- 14 Longview Dr
- 27 Lee Dr Unit 621
- 74 Kathy Ln Unit A661
- 108 Gale Dr
- 102 Longview Dr
- 54 Kathy Ln Unit 671
- 402 Tamara Cir
- 1024 11th Ave
- 39 Abbey Ln
- 15 Fox Hall
- 100 Red Fox Ln
- 127 Emery Ct Unit B
- 5597 Heritage Court Dr
- 2207 E Huntington Dr
- 105 Benham Ct
- 5121 W Woodmill Dr
- 9 Ingrid Ct
- 26 Cheswold Blvd
- 5426 Valley Green Dr Unit 4 B
- 11 Maple Ave Unit Main
- 3240 Fairway Dr
- 41 Fairway Rd
- 3247 Champions Dr
- 107 Melrose Place Dr
- 6F Sussex Rd
- 5533 Doral Dr
- 4815 Old Capitol Trail
- 1 Allandale Dr
