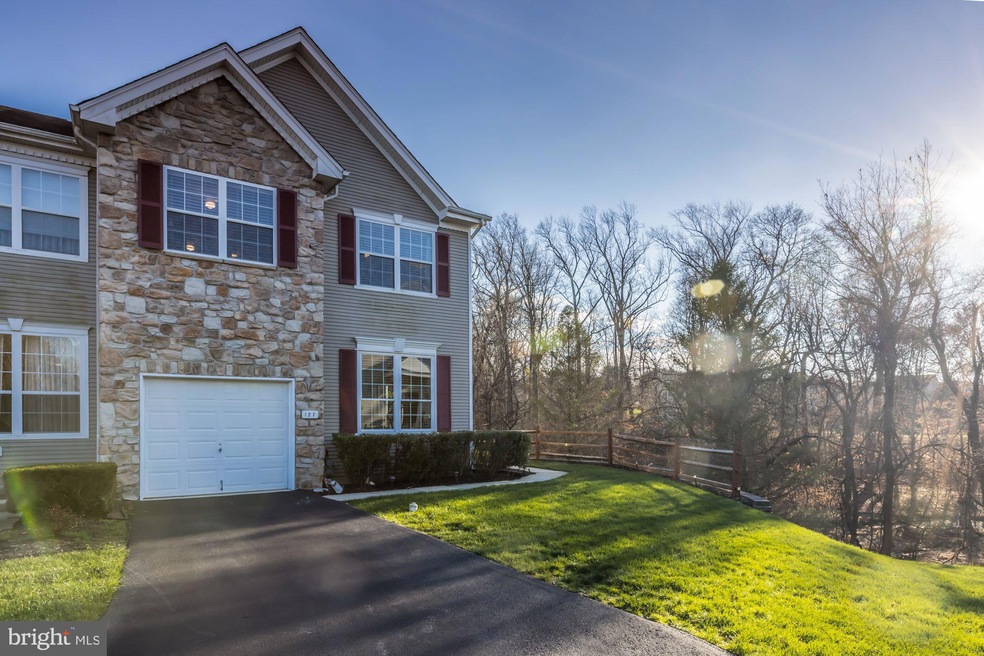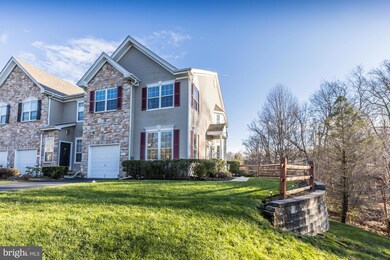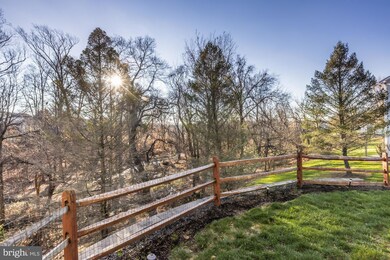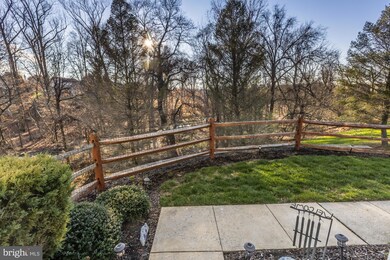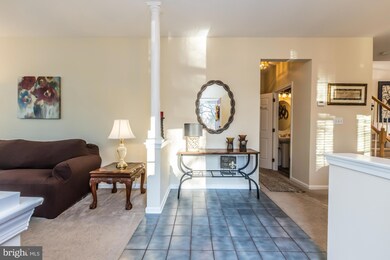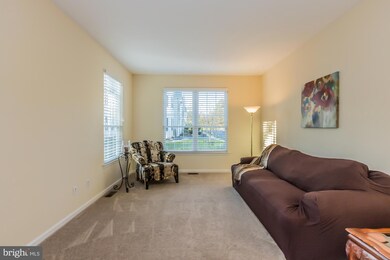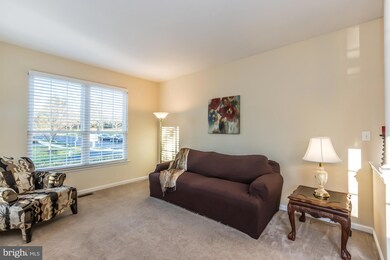
127 Stirrup Cir West Chester, PA 19382
Thornbury NeighborhoodEstimated Value: $537,000 - $609,000
Highlights
- Open Floorplan
- Colonial Architecture
- Wood Flooring
- Sarah W Starkweather Elementary School Rated A
- Clubhouse
- Attic
About This Home
As of February 2021Immaculate end unit townhome in one of the best locations in Brandywine @ Thornbury! Owners have upgraded just about everything within the last few years for worry free living at it's best! Electric awning from 2019, Heater from 2017, Windows and sliding glass door from 2017, Washer and Dryer from 2016, Roof from 2015, Upgraded kitchen and appliances from 2015, Carpets on the first and second floors from 2015, Hot water heater from 2014, AC from 2013 and more! Along with the updates, the house is move in ready and meticulously clean, light and bright from the extra windows! Second floor laundry room is roomy and super convenient with a utility sink. Primary bedroom has neutral walls with two walk in closets and a soaker tub and double vanity in the bathroom. Two additional bedrooms and a full hall bathroom complete the second floor. Two story great room provides an airy feel but cozy too with an easy to operate gas fireplace for chilly days and nights. The kitchen has been updated with Wilsonart HD Laminate counter and backsplash and shaker style wood doors and drawer boxes with soft close and pull out shelves in the pantry so items won't get lost in the back! Stainless steel appliances are all in great shape and ready for cooking some great meals. You can have your coffee on the elongated deck and give yourself some shade too with the awning, while enjoying the view of this wonderful community. The dining room has plenty of room for a large table, perfect for entertaining. This townhome is one of the few in the community to have a two car driveway also. The basement is walkout so there is plenty of light and there is an included fireplace for warmth and ambiance. There are also two storage areas in addition to the ample finished area in the basement. Located in sought after West Chester Area school district, this neighborhood feeds into Starkweather elementary school, Stetson middle school and Rustin high school. If you need daycare, there is a Kindercare in the neighborhood also. Brandywine @ Thornbury is not just a sought after community, but provides many great amenities such as a swimming pool, tennis courts, basket ball court, tot lot playground, pet stations, benches along the side walks and a mini library near the clubhouse. All amenities are included in the low HOA fee plus lawn maintenance, snow removal and landscaping are included as well. You can't beat the location being close to the West Chester boro for plenty of dining options and shopping but also close enough to the airport, and King of Prussia, just hop on 202 to get to major routes! Come and see this wonderful home today and make it yours for the new year!
Townhouse Details
Home Type
- Townhome
Est. Annual Taxes
- $5,827
Year Built
- Built in 1998
Lot Details
- 5,128 Sq Ft Lot
- Property is in excellent condition
HOA Fees
- $206 Monthly HOA Fees
Parking
- 1 Car Direct Access Garage
- 2 Driveway Spaces
- Garage Door Opener
- On-Street Parking
Home Design
- Colonial Architecture
- Shingle Roof
- Aluminum Siding
- Vinyl Siding
Interior Spaces
- Property has 2 Levels
- Open Floorplan
- Ceiling Fan
- Recessed Lighting
- 1 Fireplace
- Window Treatments
- Family Room Off Kitchen
- Finished Basement
- Walk-Out Basement
- Attic
Kitchen
- Breakfast Area or Nook
- Eat-In Kitchen
- Gas Oven or Range
- Built-In Range
- Built-In Microwave
- Dishwasher
- Stainless Steel Appliances
- Upgraded Countertops
- Disposal
Flooring
- Wood
- Carpet
Bedrooms and Bathrooms
- 3 Bedrooms
- Walk-In Closet
- Walk-in Shower
Laundry
- Laundry on upper level
- Washer
- Gas Dryer
Schools
- Starkweath Elementary School
- Stetson Middle School
- Rustin High School
Utilities
- Forced Air Heating and Cooling System
- Cooling System Utilizes Natural Gas
- 60 Gallon+ Water Heater
- Cable TV Available
Listing and Financial Details
- Tax Lot 0008.2400
- Assessor Parcel Number 66-03 -0008.2400
Community Details
Overview
- $702 Capital Contribution Fee
- Association fees include common area maintenance, lawn maintenance, pool(s), snow removal, trash, sewer
- Pennco Management HOA
- Brandywine @ Thorn Subdivision
- Property Manager
Amenities
- Common Area
- Clubhouse
Recreation
- Tennis Courts
- Community Basketball Court
- Community Playground
- Community Pool
Ownership History
Purchase Details
Home Financials for this Owner
Home Financials are based on the most recent Mortgage that was taken out on this home.Purchase Details
Home Financials for this Owner
Home Financials are based on the most recent Mortgage that was taken out on this home.Similar Homes in West Chester, PA
Home Values in the Area
Average Home Value in this Area
Purchase History
| Date | Buyer | Sale Price | Title Company |
|---|---|---|---|
| Hibbard Robert Lawrence | $450,000 | Title Services | |
| Paylor Alfred C | $220,965 | Eastern Title Agency |
Mortgage History
| Date | Status | Borrower | Loan Amount |
|---|---|---|---|
| Open | Hibbard Robert Lawrence | $100,000 | |
| Open | Hibbard Robert Lawrence | $410,000 | |
| Previous Owner | Paylor Joan L | $60,000 | |
| Previous Owner | Paylor Alfred C | $273,750 | |
| Previous Owner | Paylor Joan L | $25,000 | |
| Previous Owner | Paylor Joan L | $283,000 | |
| Previous Owner | Paylor Joan L | $168,000 | |
| Previous Owner | Paylor Alfred C | $176,700 |
Property History
| Date | Event | Price | Change | Sq Ft Price |
|---|---|---|---|---|
| 02/24/2021 02/24/21 | Sold | $450,000 | 0.0% | $158 / Sq Ft |
| 12/12/2020 12/12/20 | Price Changed | $450,000 | +3.4% | $158 / Sq Ft |
| 12/11/2020 12/11/20 | Pending | -- | -- | -- |
| 12/10/2020 12/10/20 | For Sale | $435,000 | -- | $152 / Sq Ft |
Tax History Compared to Growth
Tax History
| Year | Tax Paid | Tax Assessment Tax Assessment Total Assessment is a certain percentage of the fair market value that is determined by local assessors to be the total taxable value of land and additions on the property. | Land | Improvement |
|---|---|---|---|---|
| 2024 | $5,993 | $214,180 | $52,530 | $161,650 |
| 2023 | $5,993 | $214,180 | $52,530 | $161,650 |
| 2022 | $5,913 | $214,180 | $52,530 | $161,650 |
| 2021 | $5,827 | $214,180 | $52,530 | $161,650 |
| 2020 | $5,788 | $214,180 | $52,530 | $161,650 |
| 2019 | $5,705 | $214,180 | $52,530 | $161,650 |
| 2018 | $5,579 | $214,180 | $52,530 | $161,650 |
| 2017 | $5,453 | $214,180 | $52,530 | $161,650 |
| 2016 | $4,642 | $214,180 | $52,530 | $161,650 |
| 2015 | $4,642 | $214,180 | $52,530 | $161,650 |
| 2014 | $4,642 | $214,180 | $52,530 | $161,650 |
Agents Affiliated with this Home
-
Pamela Covington

Seller's Agent in 2021
Pamela Covington
Coldwell Banker Realty
(610) 633-2313
5 in this area
26 Total Sales
-
Lee Ann Embrey

Buyer's Agent in 2021
Lee Ann Embrey
Coldwell Banker Realty
(610) 329-2499
1 in this area
65 Total Sales
Map
Source: Bright MLS
MLS Number: PACT525914
APN: 66-003-0008.2400
- 129 Stirrup Cir
- 235 Caleb Dr Unit 19
- 149 Leadline Ln
- 113 Forelock Ct
- 657 Heritage Dr
- 123 E Street Rd
- 1261 Buck Ln
- 621 Jaeger Cir
- 222 Green Tree Dr
- 1303 Circle Dr Unit 87B
- 501 W Street Rd
- 1320 Birmingham Rd
- 695 Highpoint Dr
- 1123 S New St
- 1121 S New St
- 119 Augusta Dr
- 1109 Fielding Dr
- 1 Huntrise Ln
- 1174 Blenheim Rd
- 603 S Westbourne Rd
- 127 Stirrup Cir
- 125 Stirrup Cir
- 123 Stirrup Cir
- 121 Stirrup Cir
- 119 Stirrup Cir
- 117 Stirrup Cir
- 135 Stirrup Cir
- 115 Stirrup Cir
- 137 Stirrup Cir
- 139 Stirrup Cir
- 171 Chaps Ln
- 109 Stirrup Cir
- 107 Stirrup Cir
- 105 Stirrup Cir
- 173 Chaps Ln
- 103 Stirrup Cir
- 175 Chaps Ln
- 101 Stirrup Cir
- 177 Chaps Ln
- 170 Chaps Ln
