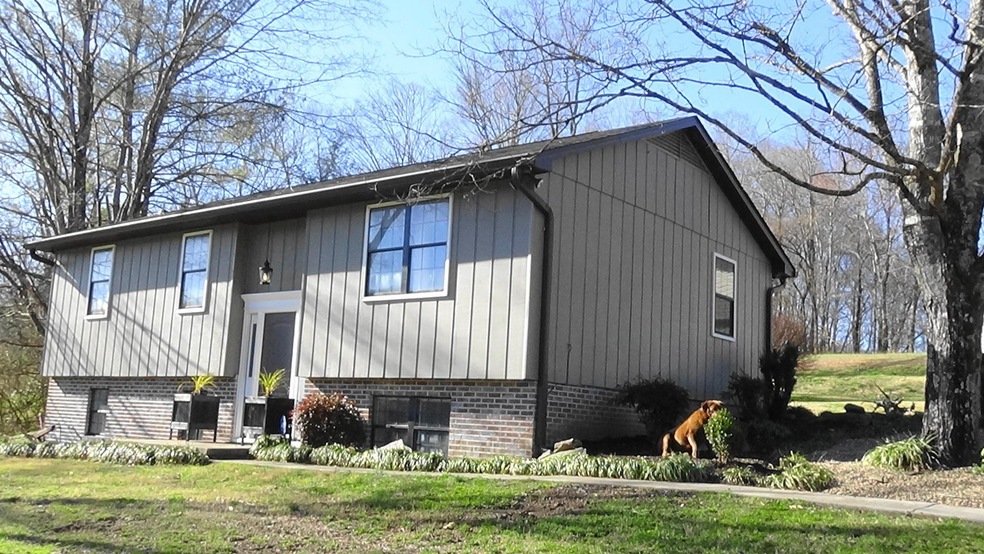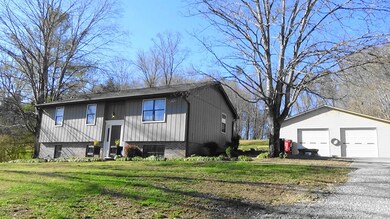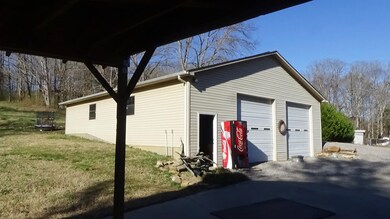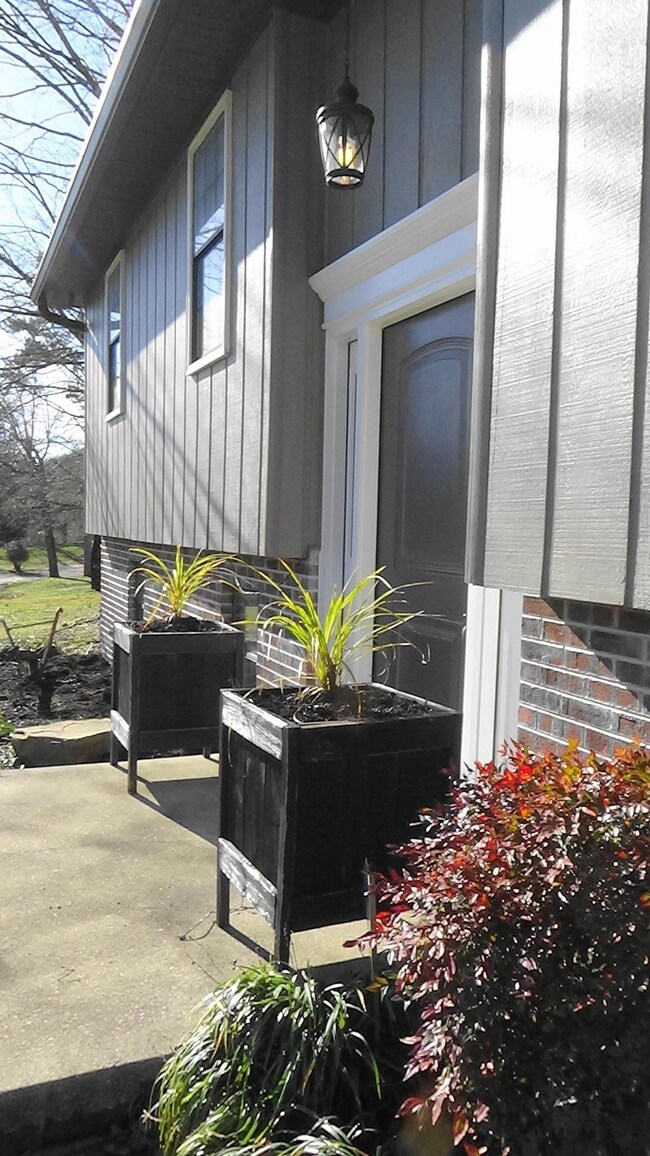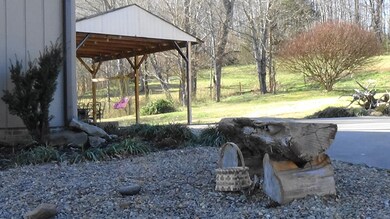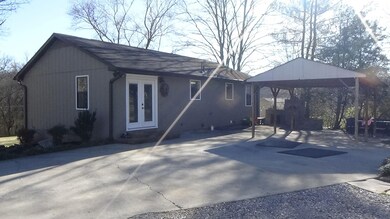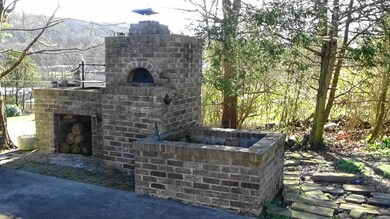127 Strader Rd Powell, TN 37849
South Clinton NeighborhoodEstimated Value: $343,617 - $432,000
3
Beds
2
Baths
1,954
Sq Ft
$196/Sq Ft
Est. Value
Highlights
- Private Lot
- Wood Flooring
- Eat-In Kitchen
- Traditional Architecture
- 1 Fireplace
- Walk-In Closet
About This Home
As of April 2019A Dream come True for many Men!!! 36x40 Garage Workshop perfect for a car collector storage, motorcycle shop, mechanic garage, small business work area, etc. Plus beautiful country setting home sitting on almost one acre! No restrictions, no HOA! Welcome home to your little semi private piece of country living, and yet so conveniently located by Clinton Hwy/TN-9 approx 15 minutes to I-75 or 640! *Buyer to verify square footage/schools/garage size*
Home Warranty is Included!
Home Details
Home Type
- Single Family
Est. Annual Taxes
- $771
Year Built
- Built in 1981
Lot Details
- 0.85 Acre Lot
- Private Lot
- Lot Has A Rolling Slope
Parking
- 4 Car Garage
Home Design
- Traditional Architecture
- Brick Exterior Construction
Interior Spaces
- Property has 2 Levels
- 1 Fireplace
- Utility Room
- Washer and Electric Dryer Hookup
- Finished Basement
Kitchen
- Eat-In Kitchen
- Oven or Range
- Dishwasher
Flooring
- Wood
- Carpet
- Tile
Bedrooms and Bathrooms
- 3 Bedrooms
- Walk-In Closet
- 2 Full Bathrooms
Schools
- Claxton Elementary School
- Clinton Middle School
- Clinton High School
Additional Features
- Patio
- Central Heating and Cooling System
Listing and Financial Details
- Assessor Parcel Number 097 12900 000
Ownership History
Date
Name
Owned For
Owner Type
Purchase Details
Listed on
Mar 22, 2019
Closed on
Apr 26, 2019
Sold by
Johnson Jonathan and Johnson Stacy
Bought by
Fuentes Christian Rogelio Ayala and Shelton Michelle
List Price
$225,000
Sold Price
$216,700
Premium/Discount to List
-$8,300
-3.69%
Current Estimated Value
Home Financials for this Owner
Home Financials are based on the most recent Mortgage that was taken out on this home.
Estimated Appreciation
$165,454
Avg. Annual Appreciation
8.63%
Original Mortgage
$212,774
Outstanding Balance
$186,187
Interest Rate
4.37%
Mortgage Type
FHA
Estimated Equity
$195,967
Purchase Details
Closed on
Sep 27, 2012
Sold by
Foster Harold
Bought by
Johnson Jonathan and York Stacy
Home Financials for this Owner
Home Financials are based on the most recent Mortgage that was taken out on this home.
Original Mortgage
$100,000
Interest Rate
2.89%
Mortgage Type
Commercial
Purchase Details
Closed on
May 13, 1997
Sold by
Norman Edna L and Norman E
Bought by
Foster Harold
Home Financials for this Owner
Home Financials are based on the most recent Mortgage that was taken out on this home.
Original Mortgage
$60,000
Interest Rate
11.5%
Create a Home Valuation Report for This Property
The Home Valuation Report is an in-depth analysis detailing your home's value as well as a comparison with similar homes in the area
Home Values in the Area
Average Home Value in this Area
Purchase History
| Date | Buyer | Sale Price | Title Company |
|---|---|---|---|
| Fuentes Christian Rogelio Ayala | $216,700 | Southeast Title & Escrow Llc | |
| Johnson Jonathan | $130,000 | -- | |
| Foster Harold | $70,000 | -- |
Source: Public Records
Mortgage History
| Date | Status | Borrower | Loan Amount |
|---|---|---|---|
| Open | Fuentes Christian Rogelio Ayala | $212,774 | |
| Previous Owner | Johnson Jonathan | $100,000 | |
| Previous Owner | Foster Harold | $60,000 |
Source: Public Records
Property History
| Date | Event | Price | List to Sale | Price per Sq Ft |
|---|---|---|---|---|
| 04/26/2019 04/26/19 | Sold | $216,700 | -3.7% | $111 / Sq Ft |
| 03/22/2019 03/22/19 | Pending | -- | -- | -- |
| 02/17/2019 02/17/19 | For Sale | $225,000 | -- | $115 / Sq Ft |
Source: Realtracs
Tax History
| Year | Tax Paid | Tax Assessment Tax Assessment Total Assessment is a certain percentage of the fair market value that is determined by local assessors to be the total taxable value of land and additions on the property. | Land | Improvement |
|---|---|---|---|---|
| 2025 | $1,266 | $75,975 | $10,525 | $65,450 |
| 2024 | $1,266 | $48,150 | $5,375 | $42,775 |
| 2023 | $1,266 | $48,150 | $0 | $0 |
| 2022 | $1,266 | $48,150 | $5,375 | $42,775 |
| 2021 | $1,266 | $48,150 | $5,375 | $42,775 |
| 2020 | $771 | $48,150 | $5,375 | $42,775 |
| 2019 | $798 | $27,625 | $5,275 | $22,350 |
| 2018 | $771 | $27,625 | $5,275 | $22,350 |
| 2017 | $771 | $27,625 | $5,275 | $22,350 |
| 2016 | $771 | $27,625 | $5,275 | $22,350 |
| 2015 | -- | $27,625 | $5,275 | $22,350 |
| 2014 | -- | $27,625 | $5,275 | $22,350 |
| 2013 | -- | $32,050 | $0 | $0 |
Source: Public Records
Map
Source: Realtracs
MLS Number: 2851592
APN: 097-129.00
Nearby Homes
- 129 Turkey Rd
- 129 Moore Ln
- 119 Old State Cir
- 0 Moore Ln
- 121 Old State Cir
- 123 Grey Dove Ln
- 111 Grey Dove Ln
- 131 Moosetrail Ln
- 614 Mehaffey Rd
- 2215 Clinton Hwy
- 362 Raccoon Valley Rd
- 3337 Townsend Park Ln
- 3405 Boulder Point Ln
- 5817 Penshurst Ct
- 153 Tori Kait Ln
- 7928 Poplar Grove Ln
- 4338 Honey Bell St Unit Lot 202
- 5608 Glenlyn Dr
- 4306 Cow Bell St Unit Lot 215
- 4331 Cow Bell St Unit Lot 208
- 113 Strader Rd
- 109 Strader Rd
- 130 Strader Rd
- 2809 Clinton Hwy
- 129 Strader Rd
- 2815 Clinton Hwy
- 140 Strader Rd
- 2728 Clinton Hwy
- 2819 Clinton Hwy
- 2825 Clinton Hwy
- 114 Mehaffey Rd
- 115 Mehaffey Rd
- 156 Strader Rd
- 118 Mehaffey Rd
- 181 Strader Rd
- 206 Mehaffey Rd
- 160 Strader Rd
- 208 Mehaffey Rd
- 210 Mehaffey Rd
- 148 Turkey Rd
Your Personal Tour Guide
Ask me questions while you tour the home.
