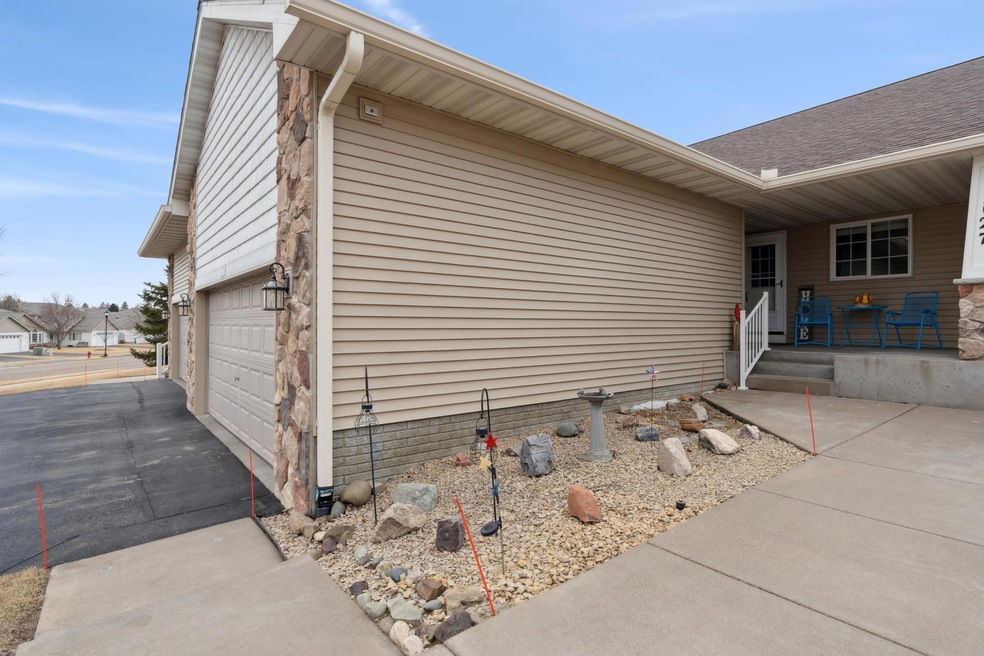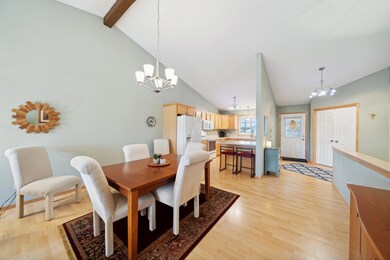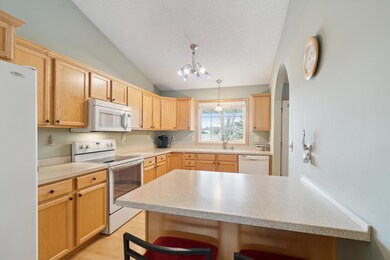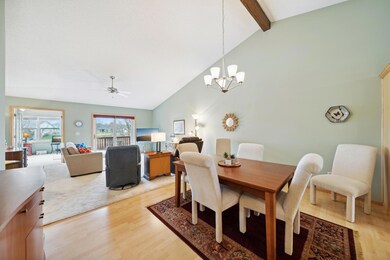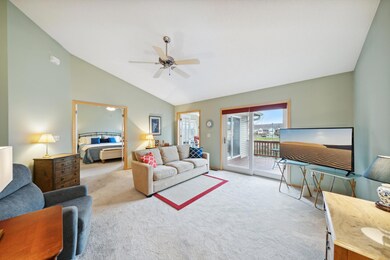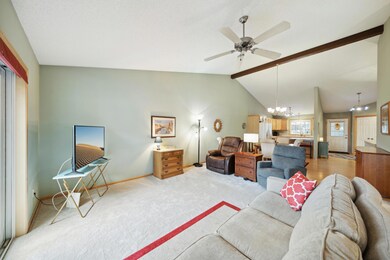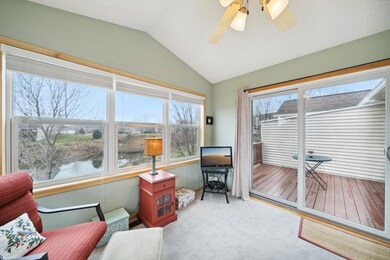
127 Stratford Way Unit 6 Hudson, WI 54016
Highlights
- Deck
- 1 Fireplace
- Living Room
- E.P. Rock Elementary School Rated A
- 2 Car Attached Garage
- 1-Story Property
About This Home
As of May 2025Enjoy main level living at its best. This immaculate 3 bedroom/3 bath open concept townhome offers sunroom, fireplace, deck, tons of storage and huge lower level family room with walkout. New roof, siding, gutters & screens in 2022. Enjoy the wonderful view of the pond and fountain. Located in quiet neighborhood with easy access to I94.
Last Agent to Sell the Property
Coldwell Banker Realty Brokerage Phone: 651-253-7899 Listed on: 11/15/2024

Townhouse Details
Home Type
- Townhome
Est. Annual Taxes
- $4,940
Year Built
- Built in 2006
HOA Fees
- $335 Monthly HOA Fees
Parking
- 2 Car Attached Garage
- Garage Door Opener
Interior Spaces
- 1-Story Property
- 1 Fireplace
- Family Room
- Living Room
Kitchen
- Range<<rangeHoodToken>>
- <<microwave>>
- Dishwasher
Bedrooms and Bathrooms
- 3 Bedrooms
Laundry
- Dryer
- Washer
Finished Basement
- Walk-Out Basement
- Basement Fills Entire Space Under The House
- Basement Window Egress
Additional Features
- Deck
- Zero Lot Line
- Forced Air Heating and Cooling System
Community Details
- Association fees include maintenance structure, hazard insurance, lawn care, ground maintenance, professional mgmt, shared amenities, snow removal
- Coaction Management Association, Phone Number (651) 237-3336
- The Lighthouse At Hudson Pier Subdivision
Listing and Financial Details
- Assessor Parcel Number 236203603006
Ownership History
Purchase Details
Home Financials for this Owner
Home Financials are based on the most recent Mortgage that was taken out on this home.Purchase Details
Home Financials for this Owner
Home Financials are based on the most recent Mortgage that was taken out on this home.Purchase Details
Purchase Details
Home Financials for this Owner
Home Financials are based on the most recent Mortgage that was taken out on this home.Purchase Details
Home Financials for this Owner
Home Financials are based on the most recent Mortgage that was taken out on this home.Purchase Details
Home Financials for this Owner
Home Financials are based on the most recent Mortgage that was taken out on this home.Purchase Details
Home Financials for this Owner
Home Financials are based on the most recent Mortgage that was taken out on this home.Similar Homes in Hudson, WI
Home Values in the Area
Average Home Value in this Area
Purchase History
| Date | Type | Sale Price | Title Company |
|---|---|---|---|
| Deed | $419,500 | Title One Title | |
| Interfamily Deed Transfer | -- | None Available | |
| Interfamily Deed Transfer | -- | None Available | |
| Sheriffs Deed | $145,000 | None Available | |
| Commissioners Deed | $206,900 | Edina Realty Title Inc | |
| Commissioners Deed | $25,000 | Land Title Inc | |
| Warranty Deed | $1,120,000 | Land Title Inc |
Mortgage History
| Date | Status | Loan Amount | Loan Type |
|---|---|---|---|
| Open | $269,500 | New Conventional | |
| Previous Owner | $111,500 | New Conventional | |
| Previous Owner | $116,000 | New Conventional | |
| Previous Owner | $25,000 | Stand Alone Second | |
| Previous Owner | $200,000 | New Conventional | |
| Previous Owner | $2,000,000 | Construction |
Property History
| Date | Event | Price | Change | Sq Ft Price |
|---|---|---|---|---|
| 05/01/2025 05/01/25 | Sold | $419,500 | -4.6% | $157 / Sq Ft |
| 04/21/2025 04/21/25 | Pending | -- | -- | -- |
| 11/16/2024 11/16/24 | For Sale | $439,900 | -- | $164 / Sq Ft |
Tax History Compared to Growth
Tax History
| Year | Tax Paid | Tax Assessment Tax Assessment Total Assessment is a certain percentage of the fair market value that is determined by local assessors to be the total taxable value of land and additions on the property. | Land | Improvement |
|---|---|---|---|---|
| 2024 | $49 | $291,100 | $30,000 | $261,100 |
| 2023 | $4,576 | $291,100 | $30,000 | $261,100 |
| 2022 | $4,387 | $291,100 | $30,000 | $261,100 |
| 2021 | $4,486 | $291,100 | $30,000 | $261,100 |
| 2020 | $4,052 | $291,100 | $30,000 | $261,100 |
| 2019 | $3,830 | $203,900 | $26,400 | $177,500 |
| 2018 | $3,813 | $203,900 | $26,400 | $177,500 |
| 2017 | $3,629 | $203,900 | $26,400 | $177,500 |
| 2016 | $3,629 | $203,900 | $26,400 | $177,500 |
| 2015 | $3,396 | $203,900 | $26,400 | $177,500 |
| 2014 | $3,334 | $203,900 | $26,400 | $177,500 |
| 2013 | $3,458 | $203,900 | $26,400 | $177,500 |
Agents Affiliated with this Home
-
Sam Schullo

Seller's Agent in 2025
Sam Schullo
Coldwell Banker Burnet
(651) 253-7899
17 in this area
52 Total Sales
-
Lori Bernard

Buyer's Agent in 2025
Lori Bernard
Century 21 Affiliated*
(715) 441-1320
94 in this area
234 Total Sales
Map
Source: NorthstarMLS
MLS Number: 6631224
APN: 236-2036-03-006
- 101 Bridgewater Trail
- 158 Bridgewater Trail
- 81 Bridgewater Trail
- 42 Stone Harbor Place
- 89 Bridgewater Trail
- 14 Founders Green
- 21 Windsor Wood Path
- 54 Tribute Ave
- 464 Stageline Rd
- 73 Tribute Ave
- 177 W Canyon Dr
- 118 Quail Cir
- 217 W Canyon Dr
- 15 Nicholas Way
- 98 Tribute Ave
- 92 Heritage Blvd
- 102 Linden
- 50 Robin Ln
- xxx Crosby Dr
- 571 Old Highway 35 S
