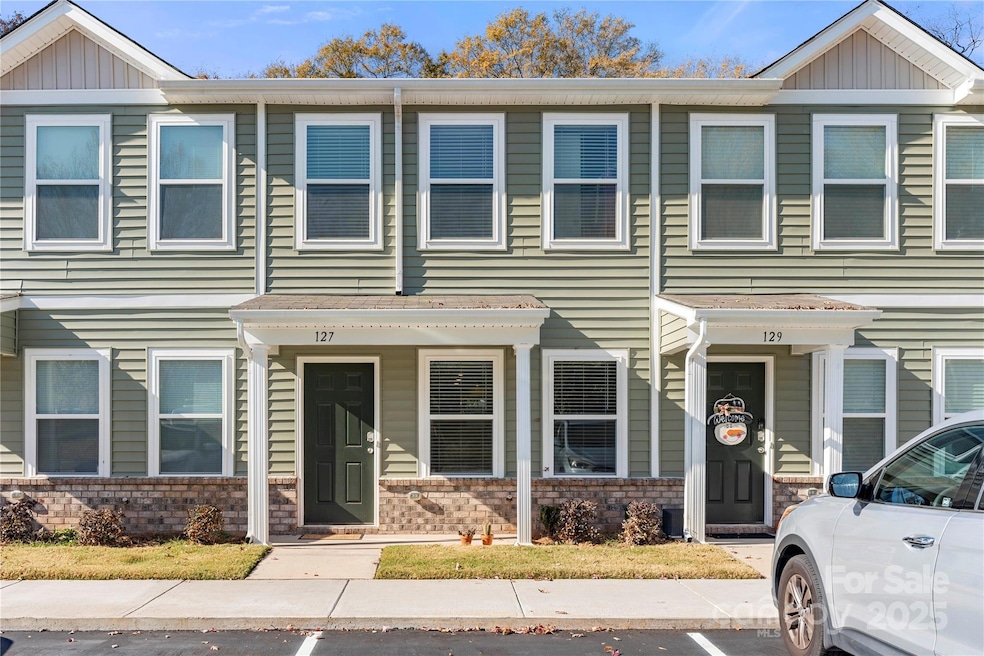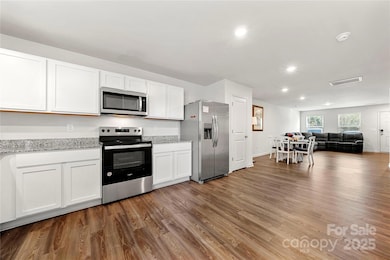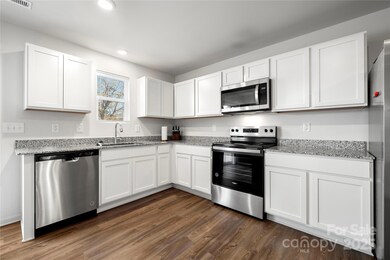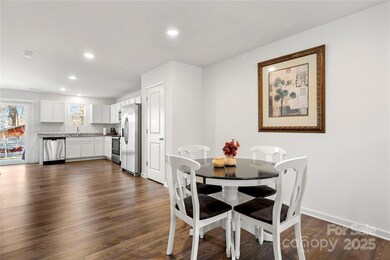127 Villa Ln Lincolnton, NC 28092
Estimated payment $1,674/month
Highlights
- Front Porch
- Laundry Room
- Washer and Dryer
- Patio
- Forced Air Heating and Cooling System
- Partially Fenced Property
About This Home
Like-new 2024 construction closet to it all in Lincolnton! This beautifully designed townhome offers modern comfort & an open-concept layout. The main level is filled with natural light and features a spacious living area that flows seamlessly into the dining space & well-appointed kitchen complete with granite countertops, stainless steel appliances, pantry, a walk-in storage closet, and a convenient half bath. Step out back to your patio with partial fencing—ideal for grilling & relaxing. Upstairs, the primary suite impresses with a walk-in closet with a window & a stylish en-suite bathroom offering dual sinks & granite countertops. A hallway linen closet, an oversized laundry closet with extra storage space, & a second bedroom with its own large closet & en-suite bathroom provides excellent functionality. With its thoughtful layout, quality upgrades, and nearly new condition, this townhome is truly move-in ready and designed for easy, comfortable living. This home's location offers close access to the highway a 40 minute commute to Charlotte and the CLT Airport. Just 2 miles from a country club, and 1-2 hours away from the mountains for a quick get away to enjoy the outdoors. Washer / Dryer & Fridge to convey!
Listing Agent
Carolina Homes Connection, LLC Brokerage Email: haley.irving.realtor@gmail.com License #317277 Listed on: 11/21/2025

Townhouse Details
Home Type
- Townhome
Year Built
- Built in 2024
Lot Details
- Partially Fenced Property
- Privacy Fence
HOA Fees
- $150 Monthly HOA Fees
Parking
- Parking Lot
Home Design
- Entry on the 1st floor
- Brick Exterior Construction
- Slab Foundation
- Vinyl Siding
Interior Spaces
- 2-Story Property
Kitchen
- Oven
- Electric Range
- Microwave
Flooring
- Carpet
- Vinyl
Bedrooms and Bathrooms
- 2 Bedrooms
Laundry
- Laundry Room
- Laundry on upper level
- Washer and Dryer
Outdoor Features
- Patio
- Front Porch
Schools
- G.E. Massey Elementary School
- Lincolnton Middle School
- Lincolnton High School
Utilities
- Forced Air Heating and Cooling System
Community Details
- Red Rock Management Association, Phone Number (888) 757-3376
- Lithia Townhomes Subdivision
- Mandatory home owners association
Listing and Financial Details
- Assessor Parcel Number 107524
Map
Home Values in the Area
Average Home Value in this Area
Property History
| Date | Event | Price | List to Sale | Price per Sq Ft |
|---|---|---|---|---|
| 11/21/2025 11/21/25 | For Sale | $242,500 | -- | $181 / Sq Ft |
Source: Canopy MLS (Canopy Realtor® Association)
MLS Number: 4322446
- 401 Little St
- 115 Turner St
- 00 Turner St
- 2815 Highland Dr
- 312 Shady Ln
- 2125 Boggs St
- 112 Julia Dr
- 00 Mcalister Rd
- Lot 49 Hares Way
- Lot 51 Hares Way
- Lot 50 Hares Way
- 1235 Wilma Sigmon Rd
- 2546 N Carolina Highway 150
- 00 Roper Dr
- 2984 N Carolina 27
- 0 Wilma Sigmon Rd Unit A CAR4306088
- 1809 Country Club Rd Unit 3
- 1807 Country Club Rd Unit 2
- 1803 Country Club Rd Unit 1
- 741 Sunridge Dr
- 128 Salem Church Rd
- 108 Bryans Way
- 387 Salem Church Rd
- 2203 Keener Rd
- 101 Palisades Dr
- 1640 Breezy Trail
- 722 E Pine St
- 171 Donaldson Dr
- 101 Arbor Run Dr
- 416 W Pine St
- 495 S Government St
- 206 Lake Sylvia Rd
- 1745 River Rd
- 149 Camp Creek Rd Unit 101
- 1159 Camp Creek Rd
- 2279 Fulton Trail
- 2700 Moose Gantt Trail
- 546 Osprey Creek Cir
- 150 Glen-Gar Dr
- 1022 E Main St






