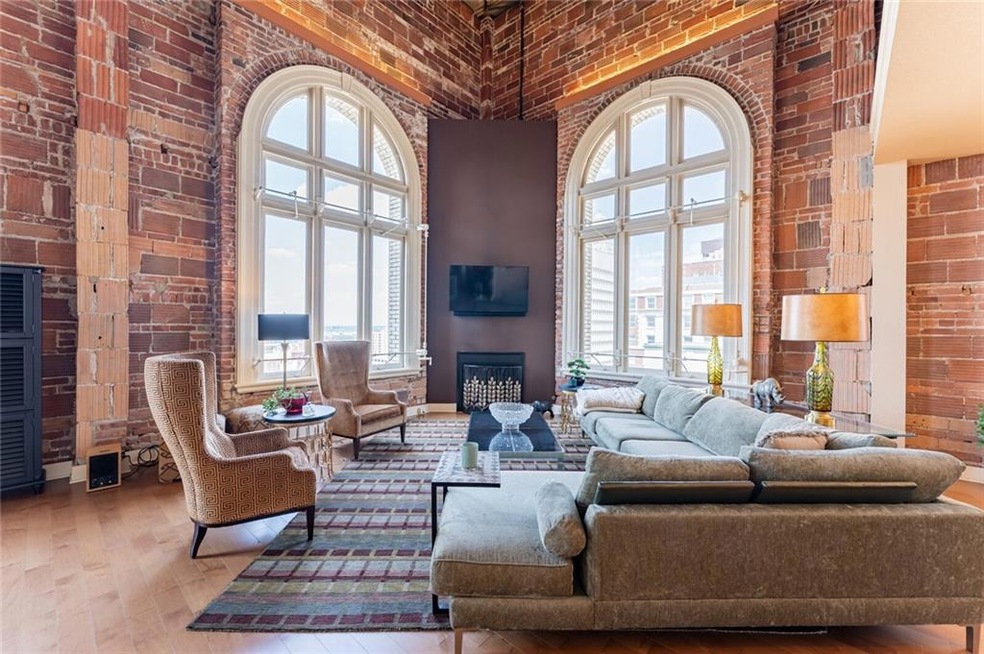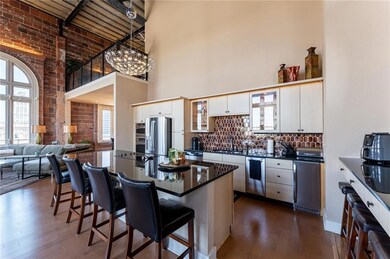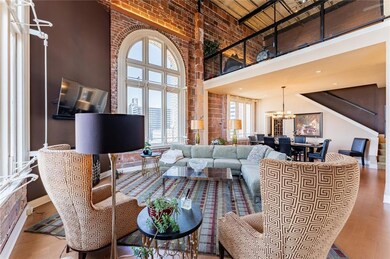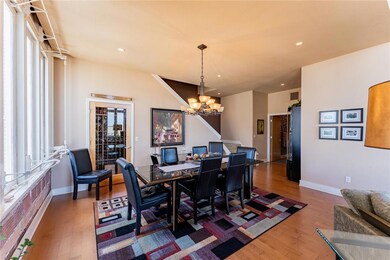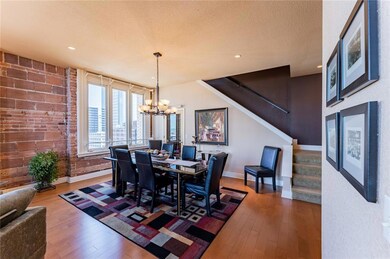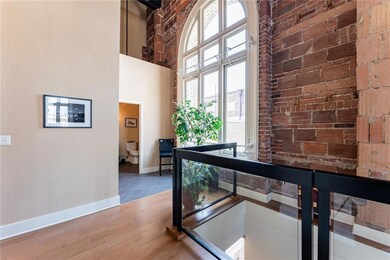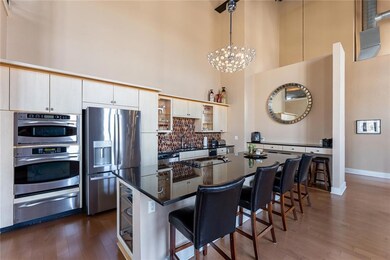
127 W 10th St Unit 1406 Kansas City, MO 64105
Library District NeighborhoodEstimated Value: $292,000 - $836,000
Highlights
- Indoor Pool
- Sauna
- Clubhouse
- Home Theater
- Gated Community
- 3-minute walk to Barney Allis Plaza
About This Home
As of September 2023Special and rare to the market with 24-ft ceilings! This two-bedroom 2.5 bath on the 14th historic "trading floor" of the Kansas City Board of Trade was built in 1924. History compliments from the walls and windows as you step in and see the soaring light and second story living that used to house the loud energy commodity traders. High end custom finishes for a comfortable living space that is cozy but also an amazing entertaining energy for hosting the crew or impressing new friends. First level master living with a walk-in laundry room and shoe closet. Separate custom walk-in closet for clothes. Expanded space in shower, double vanity sinks and soaker tub. TWO HVAC units, one that was recently replaced. Smart thermostats. Master bedroom fireplace, custom drapes and blinds.
Main floor kitchen has all GE profile appliances, advantium stove, ice maker, built in buffet and glass front cabinets. Designer picked lighting and fans, wall colors and wallpaper. A private wine cellar holds over 400 bottles, corner fireplace, formal dining room and 2nd and half bathrooms encompass the large 2nd floor living. 3rd story loft holds 2nd bedroom and giant storage closet. Views that will blow your mind as you wrap your head around this special place. The penthouses all located on the 14th (no 13th floor in BOTC) have private elevator service and exclusive access to the Board of Trade Urban Veranda. This is a private outdoor space with a grill and kitchenette for entertaining guests in addition all the other wonderful amenities at Board of Trade: indoor pool and spa, fitness center, resident lounge, theater and event space. Parking is available for rent, currently $114 per space in the adjacent garage that is securely connected to the building via a private catwalk. Pets are welcome. Board of Trade is tax abated until 2025 and currently has NO governing HOA or HOA dues.
Last Agent to Sell the Property
Chartwell Realty LLC License #SP00221420 Listed on: 05/24/2023

Last Buyer's Agent
Jacob Kaufman
Chartwell Realty LLC License #2022046528

Property Details
Home Type
- Condominium
Est. Annual Taxes
- $1,276
Year Built
- Built in 1924
Lot Details
- 2,178
Parking
- 3 Car Attached Garage
- Leased Parking
- Off-Street Parking
- Secure Parking
Home Design
- Traditional Architecture
- Brick Exterior Construction
- Tar and Gravel Roof
Interior Spaces
- 2,356 Sq Ft Home
- Vaulted Ceiling
- Ceiling Fan
- 2 Fireplaces
- Some Wood Windows
- Window Treatments
- Separate Formal Living Room
- Formal Dining Room
- Home Theater
- Den
- Loft
- Sauna
- Home Gym
- Basement Fills Entire Space Under The House
Kitchen
- Double Oven
- Built-In Electric Oven
- Freezer
- Dishwasher
- Stainless Steel Appliances
- Disposal
Flooring
- Wood
- Carpet
- Tile
Bedrooms and Bathrooms
- 2 Bedrooms
- Primary Bedroom on Main
- Walk-In Closet
Laundry
- Laundry closet
- Washer
Home Security
Pool
- Indoor Pool
- In Ground Pool
- Spa
Utilities
- Central Air
- Heat Pump System
Additional Features
- Northeast Facing Home
- City Lot
Listing and Financial Details
- Assessor Parcel Number 29-220-41-14-00-0-13-010
- $0 special tax assessment
Community Details
Overview
- No Home Owners Association
- Association fees include all amenities, building maint, management, insurance, roof repair, snow removal, trash, water
- The Board Of Trade Condominiums Subdivision
Amenities
- Sauna
- Clubhouse
- Community Center
- Party Room
- Laundry Facilities
- Community Storage Space
Recreation
- Community Pool
- Putting Green
Security
- Gated Community
- Building Fire Alarm
- Fire and Smoke Detector
Ownership History
Purchase Details
Home Financials for this Owner
Home Financials are based on the most recent Mortgage that was taken out on this home.Similar Homes in Kansas City, MO
Home Values in the Area
Average Home Value in this Area
Purchase History
| Date | Buyer | Sale Price | Title Company |
|---|---|---|---|
| Watts Sandra S | -- | Kansas City Title |
Mortgage History
| Date | Status | Borrower | Loan Amount |
|---|---|---|---|
| Open | Watts Sandra S | $400,000 | |
| Closed | Watts Sandra S | $376,000 |
Property History
| Date | Event | Price | Change | Sq Ft Price |
|---|---|---|---|---|
| 09/01/2023 09/01/23 | Sold | -- | -- | -- |
| 07/07/2023 07/07/23 | Pending | -- | -- | -- |
| 06/29/2023 06/29/23 | For Sale | $825,000 | 0.0% | $350 / Sq Ft |
| 06/19/2023 06/19/23 | Price Changed | $825,000 | -- | $350 / Sq Ft |
Tax History Compared to Growth
Tax History
| Year | Tax Paid | Tax Assessment Tax Assessment Total Assessment is a certain percentage of the fair market value that is determined by local assessors to be the total taxable value of land and additions on the property. | Land | Improvement |
|---|---|---|---|---|
| 2024 | $1,525 | $29,925 | $4,110 | $25,815 |
| 2023 | $1,525 | $29,925 | $2,457 | $27,468 |
| 2022 | $1,276 | $23,940 | $1,116 | $22,824 |
| 2021 | $1,272 | $23,940 | $1,116 | $22,824 |
| 2020 | $1,123 | $20,915 | $1,116 | $19,799 |
| 2019 | $1,104 | $20,915 | $1,116 | $19,799 |
| 2018 | $1,803,878 | $19,188 | $1,116 | $18,072 |
| 2017 | $1,000 | $19,188 | $1,116 | $18,072 |
| 2016 | $990 | $18,904 | $1,116 | $17,788 |
| 2014 | $694 | $13,262 | $1,116 | $12,146 |
Agents Affiliated with this Home
-
Anne Marie Restrepo

Seller's Agent in 2023
Anne Marie Restrepo
Chartwell Realty LLC
(816) 564-6255
2 in this area
90 Total Sales
-
J
Buyer's Agent in 2023
Jacob Kaufman
Chartwell Realty LLC
(620) 491-0752
Map
Source: Heartland MLS
MLS Number: 2436815
APN: 29-220-41-14-00-0-13-010
- 21 W 10th St Unit 5a
- 912 Baltimore Ave Unit 401/402
- 912 Baltimore Ave Unit 802
- 1101 Walnut St Unit 607
- 1101 Walnut St Unit 2004
- 1101 Walnut St Unit 1809
- 1101 Walnut St Unit 1202
- 1101 Walnut St Unit 801
- 1101 Walnut St Unit 505
- 1101 Walnut St Unit 205
- 1101 Walnut St Unit 1302
- 1101 Walnut St Unit 707
- 1101 Walnut St Unit 1301
- 1101 Walnut St Unit 201
- 909 Walnut St Unit 31
- 935 Washington St Unit 304
- 308 W 8th St Unit 712
- 308 W 8th St Unit 409
- 308 W 8th St Unit 420
- 308 W 8th St Unit 414
