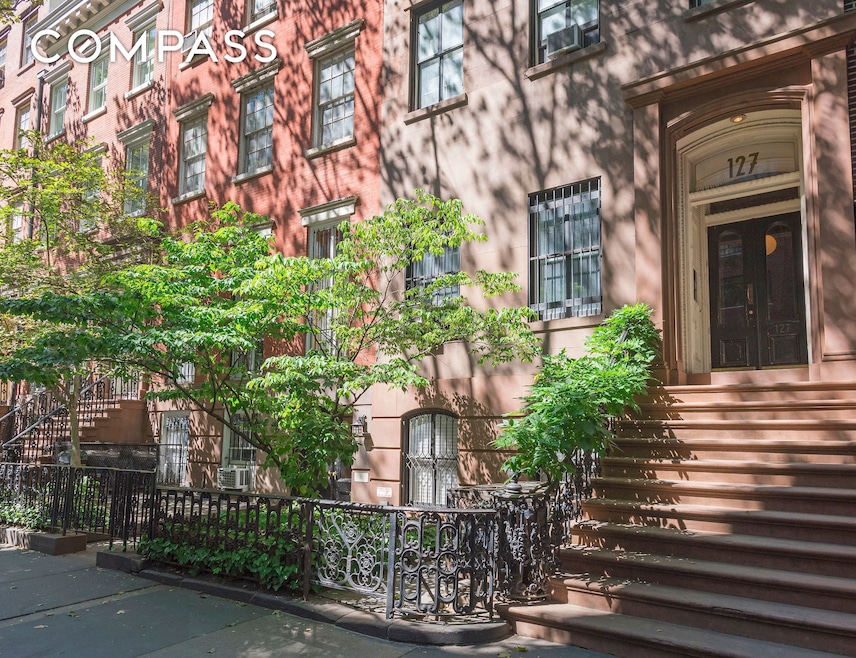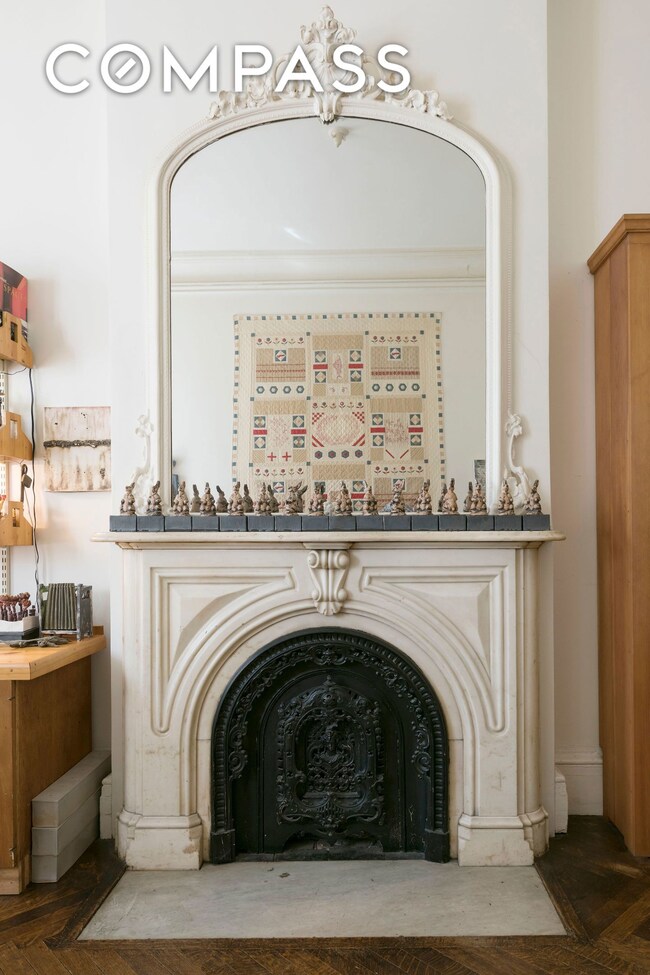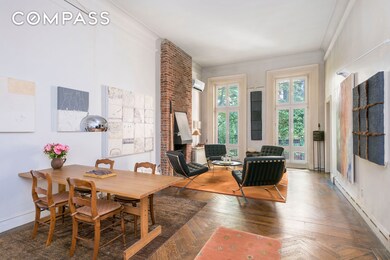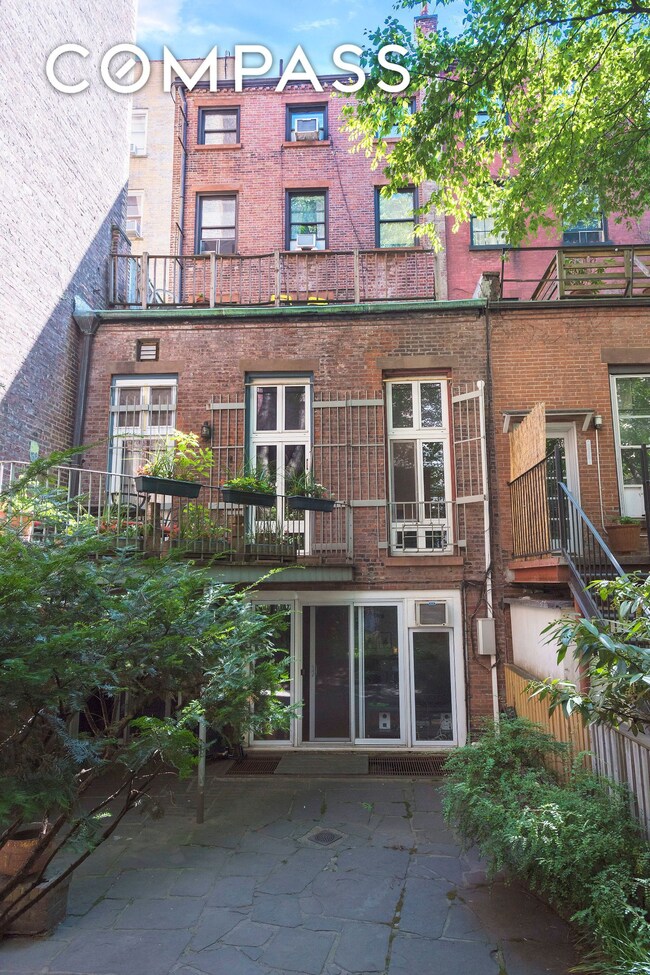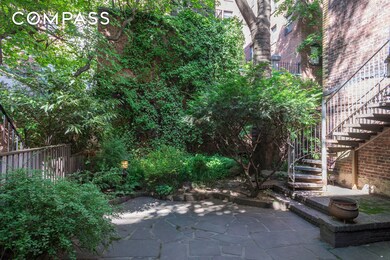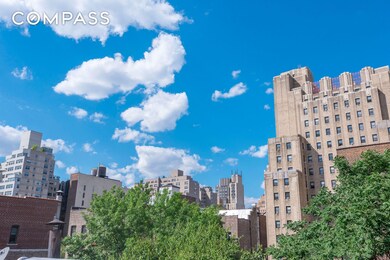
127 W 12th St New York, NY 10011
West Village NeighborhoodEstimated payment $60,023/month
Highlights
- Deck
- 3-minute walk to 6 Avenue
- 1 Fireplace
- Sixth Avenue Elementary School Rated A
- Wood Flooring
- 3-minute walk to NYC AIDS Memorial Park at St Vincent's Triangle
About This Home
Located on one of the finest tree-lined blocks in Greenwich Village, 127 West 12th Street represents a rare opportunity to convert a large 5-story, 8-unit historic Italianate townhouse, originally from 1855 into a spectacular single family residence. The spacious and extraordinary Landmark property is 22.5' wide and consists of approximately 5,600 interior square feet, a front yard and back and and two terraces. A charming 35-foot-deep private garden, accessible from both the parlor and garden levels, provides a peaceful retreat from city life. The expansive basement also offers potential for additional living or recreational space.This remarkable property embodies the craftsmanship and grandeur of 19th-century New York architecture. Currently configured as an eight-unit residence—including three studios, three one-bedrooms, and two full-floor two-bedroom apartments—the building will be delivered vacant, offering a blank canvas for your vision.Ideally situated within the Greenwich Village Historic District, the home is surrounded by some of the city’s best restaurants and is moments from the West Village, Meatpacking District, Washington Square Park, Union Square, and the High Line. Convenient access to B/D/F/M, L, 1/2/3, A/C/E, and PATH trains ensures seamless connectivity across the city.
Property Details
Home Type
- Multi-Family
Est. Annual Taxes
- $85,212
Year Built
- Built in 1855
Lot Details
- Lot Dimensions are 22.500000x103.250000
- Private Yard
Interior Spaces
- 5,600 Sq Ft Home
- Crown Molding
- High Ceiling
- 1 Fireplace
- Wood Flooring
Bedrooms and Bathrooms
- 8 Bedrooms
- 8 Full Bathrooms
Laundry
- Dryer
- Washer
Outdoor Features
- Deck
- Patio
Utilities
- No Cooling
- No Heating
Community Details
- 8 Units
- West Village Subdivision
- 5-Story Property
Listing and Financial Details
- Legal Lot and Block 56 / 00608
Map
Home Values in the Area
Average Home Value in this Area
Tax History
| Year | Tax Paid | Tax Assessment Tax Assessment Total Assessment is a certain percentage of the fair market value that is determined by local assessors to be the total taxable value of land and additions on the property. | Land | Improvement |
|---|---|---|---|---|
| 2024 | $85,225 | $681,693 | $340,200 | $482,712 |
| 2023 | $81,016 | $660,436 | $192,479 | $467,957 |
| 2022 | $74,819 | $1,459,350 | $340,200 | $1,119,150 |
| 2021 | $75,015 | $1,716,750 | $340,200 | $1,376,550 |
| 2020 | $70,638 | $1,666,800 | $340,200 | $1,326,600 |
| 2019 | $66,135 | $1,388,880 | $340,200 | $1,048,680 |
| 2018 | $64,320 | $508,028 | $149,327 | $358,701 |
| 2017 | $59,611 | $470,398 | $156,386 | $314,012 |
| 2016 | $60,339 | $470,398 | $172,464 | $297,934 |
| 2015 | $24,158 | $435,637 | $172,701 | $262,936 |
| 2014 | $24,158 | $403,369 | $130,431 | $272,938 |
Property History
| Date | Event | Price | Change | Sq Ft Price |
|---|---|---|---|---|
| 06/19/2025 06/19/25 | For Sale | $9,500,000 | 0.0% | $1,696 / Sq Ft |
| 06/19/2025 06/19/25 | Off Market | $9,500,000 | -- | -- |
| 06/12/2025 06/12/25 | For Sale | $9,500,000 | 0.0% | $1,696 / Sq Ft |
| 06/12/2025 06/12/25 | Off Market | $9,500,000 | -- | -- |
| 06/04/2025 06/04/25 | For Sale | $9,500,000 | -- | $1,696 / Sq Ft |
Purchase History
| Date | Type | Sale Price | Title Company |
|---|---|---|---|
| Interfamily Deed Transfer | -- | -- | |
| Interfamily Deed Transfer | -- | -- | |
| Interfamily Deed Transfer | -- | -- | |
| Interfamily Deed Transfer | -- | -- |
Similar Homes in the area
Source: Real Estate Board of New York (REBNY)
MLS Number: RLS20028721
APN: 0608-0056
- 118 W 13th St
- 118 W 13th St Unit 5
- 118 W 13th St Unit ATELIER
- 118 W 13th St Unit 4
- 118 W 13th St Unit MAIS
- 118 W 13th St Unit 2
- 118 W 13th St Unit 3
- 118 W 13th St Unit 6
- 137 W 12th St Unit 3/5
- 145 W 12th St Unit 3-4
- 127 W 12th St
- 110 W 13th St
- 147 W 13th St Unit 2
- 130 W 12th St Unit 9A
- 130 W 12th St Unit 1A
- 130 W 12th St Unit 2B
- 113 W 13th St Unit BUILDING
- 101 W 12th St Unit 6L
- 101 W 12th St Unit 3Z
- 101 W 12th St Unit 20F
