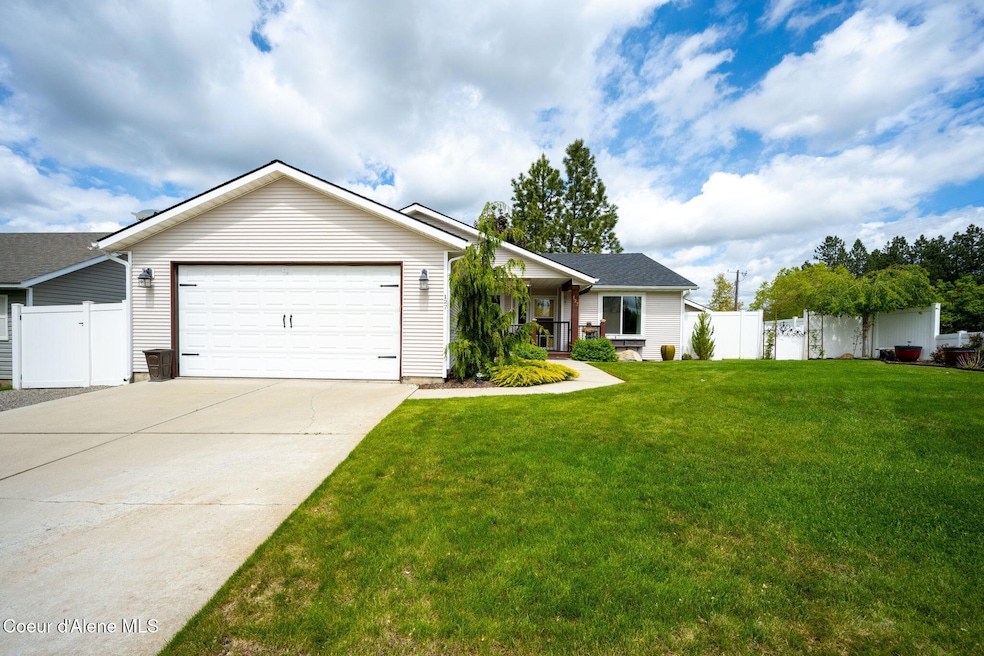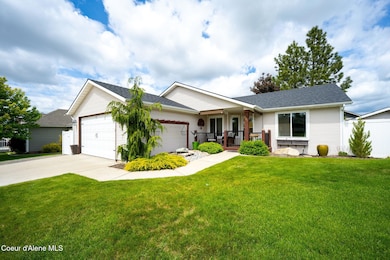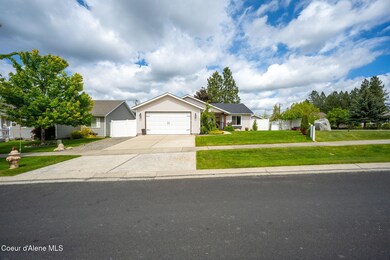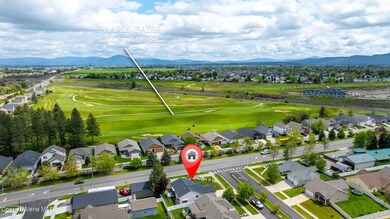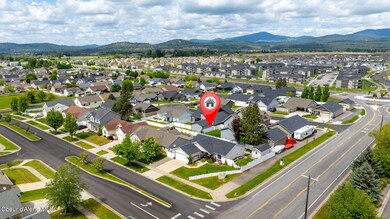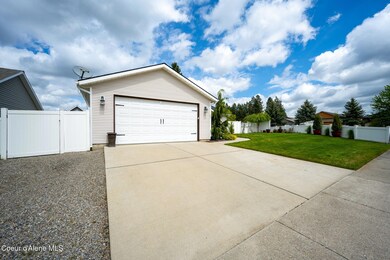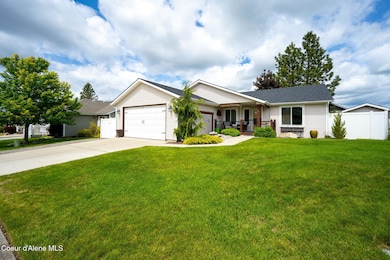
127 W Ashworth Ln Post Falls, ID 83854
North Prairie NeighborhoodEstimated payment $2,654/month
Highlights
- Very Popular Property
- Mountain View
- Lawn
- Spa
- Deck
- Outdoor Water Feature
About This Home
Welcome home to this beautifully updated and charming home in Greenside Vistas! The two tone kitchen, warm coloring and decorative wainscoting, give this home an instant feeling of peace and cheerfulness. Perfectly designed, the living area flows into the dining room where there are built-in shelves for extra storage or unique designing opportunities. The kitchen offers granite countertops and a pantry. The spacious primary suite with a walk-in closet and dual sinks marries functionality and tranquility. Updated features in 2017/2018 include paint, flooring, new roof and a soft water system. Whether it is cozying up to the gas fireplace in the wintertime or relaxing on the front porch in the spring listening to the sound of the water feature, this home offers a true retreat. The outdoors also features a backyard deck, front and back sprinkler system, full landscaping and garden areas. The stick built shed is perfect for housing tools or could be creatively transformed into more! Within minutes, enjoy golfing, restaurants, coffee shops and trails. This home will create an unforgettable lifestyle!
Last Listed By
Keller Williams Realty Coeur d'Alene License #SP55674 Listed on: 05/16/2025

Open House Schedule
-
Saturday, May 31, 202511:00 am to 2:00 pm5/31/2025 11:00:00 AM +00:005/31/2025 2:00:00 PM +00:00Stephanie JensenAdd to Calendar
Home Details
Home Type
- Single Family
Est. Annual Taxes
- $1,710
Year Built
- Built in 2007 | Remodeled in 2017
Lot Details
- 7,841 Sq Ft Lot
- Open Space
- Cul-De-Sac
- Southern Exposure
- Property is Fully Fenced
- Landscaped
- Level Lot
- Open Lot
- Front and Back Yard Sprinklers
- Lawn
- Garden
- Property is zoned Post Falls R-1, Post Falls R-1
HOA Fees
- $22 Monthly HOA Fees
Parking
- Attached Garage
Property Views
- Mountain
- Territorial
- Neighborhood
Home Design
- Concrete Foundation
- Frame Construction
- Shingle Roof
- Composition Roof
- Vinyl Siding
Interior Spaces
- 1,540 Sq Ft Home
- 1-Story Property
- Gas Fireplace
- Crawl Space
Kitchen
- Gas Oven or Range
- Microwave
- Freezer
- Dishwasher
- Disposal
Flooring
- Carpet
- Laminate
- Tile
Bedrooms and Bathrooms
- 3 Main Level Bedrooms
- 2 Bathrooms
Laundry
- Electric Dryer
- Washer
Outdoor Features
- Spa
- Deck
- Covered patio or porch
- Outdoor Water Feature
- Exterior Lighting
- Shed
- Pergola
- Rain Gutters
Utilities
- Forced Air Heating and Cooling System
- Heating System Uses Natural Gas
- Gas Available
- Gas Water Heater
- Water Softener
- Internet Available
Community Details
- Association fees include ground maintenance
- Greenside Vistas HOA
- Greenside Vista Subdivision
Listing and Financial Details
- Assessor Parcel Number PJ3100050020
Map
Home Values in the Area
Average Home Value in this Area
Tax History
| Year | Tax Paid | Tax Assessment Tax Assessment Total Assessment is a certain percentage of the fair market value that is determined by local assessors to be the total taxable value of land and additions on the property. | Land | Improvement |
|---|---|---|---|---|
| 2024 | $1,710 | $430,040 | $132,000 | $298,040 |
| 2023 | $1,710 | $463,040 | $165,000 | $298,040 |
| 2022 | $2,317 | $498,726 | $153,000 | $345,726 |
| 2021 | $1,910 | $311,130 | $90,000 | $221,130 |
| 2020 | $1,921 | $265,830 | $70,000 | $195,830 |
| 2019 | $1,598 | $223,240 | $60,000 | $163,240 |
| 2018 | $1,559 | $208,880 | $60,000 | $148,880 |
| 2017 | $1,526 | $195,220 | $50,000 | $145,220 |
| 2016 | $1,448 | $174,710 | $40,000 | $134,710 |
| 2015 | $1,414 | $167,700 | $35,000 | $132,700 |
| 2013 | $2,528 | $143,560 | $29,000 | $114,560 |
Property History
| Date | Event | Price | Change | Sq Ft Price |
|---|---|---|---|---|
| 05/30/2025 05/30/25 | Price Changed | $469,000 | -2.1% | $305 / Sq Ft |
| 05/16/2025 05/16/25 | For Sale | $479,000 | -- | $311 / Sq Ft |
Purchase History
| Date | Type | Sale Price | Title Company |
|---|---|---|---|
| Warranty Deed | -- | First American Title Company | |
| Warranty Deed | -- | Alliance Title Coeur D Alene | |
| Warranty Deed | -- | North Idaho Title Co | |
| Trustee Deed | -- | Title First National | |
| Interfamily Deed Transfer | -- | -- | |
| Warranty Deed | -- | -- | |
| Warranty Deed | -- | -- |
Mortgage History
| Date | Status | Loan Amount | Loan Type |
|---|---|---|---|
| Open | $80,000 | New Conventional | |
| Closed | $62,500 | New Conventional | |
| Previous Owner | $117,000 | New Conventional | |
| Previous Owner | $150,000 | New Conventional | |
| Previous Owner | $175,750 | Balloon | |
| Previous Owner | $168,000 | Future Advance Clause Open End Mortgage |
Similar Homes in Post Falls, ID
Source: Coeur d'Alene Multiple Listing Service
MLS Number: 25-4897
APN: PJ3100050020
- 3594 N Blaze Loop
- 3606 N Blaze Loop
- 3624 N Blaze Loop
- 3636 N Blaze Loop
- 3576 N Blaze Loop
- 3539 N Blaze Loop
- 3566 N Blaze Loop
- 3523 N Blaze Loop
- 3556 N Blaze Loop
- 3542 N Blaze Loop
- 3509 Blaze Loop
- 3526 N Blaze Loop
- 3491 Blaze Loop
- 3510 N Blaze Loop
- 3494 N Blaze Loop
- 4346 Brookie Dr
- 12404 W Devonshire Ave
- 3476 Blaze Loop
- 3429 Blaze Loop
- 3397 Blaze Loop
