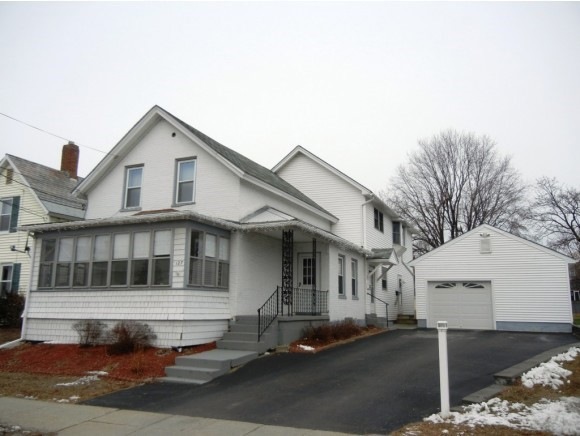
127 West Spring Winooski, VT 05404
Estimated Value: $495,000 - $566,000
Highlights
- Deck
- Enclosed patio or porch
- Garden
- 2 Car Detached Garage
- Accessible Full Bathroom
- Baseboard Heating
About This Home
As of May 2015LESS TO OWN THAN RENT. OWNER OCCUPY FOR 3.5% DOWN. Just listed 2-unit investment property in Winooski. Situated on .25 acres, this owner occupied 2 family home shows so much pride in ownership. Immaculate and spacious 2 bedroom unit and large 1 bedroom flat currently providing $1000 in monthly income. First floor reading room with walkout and additional half bath included with second floor apartment. Dry basement provides additional storage and laundry. Oversized, heated garage, paved drive with off-street parking, large fenced back yard with plenty of garden space, 2 decks and a cozy 3 season porch. Separate utilities. Wonderful opportunity for an owner occupied investment. Collect your rent and start building some equity while reducing your monthly expenses. Occupancy permits in place. This property is move- in- ready. $330,000. Set up your private showing today!
Last Agent to Sell the Property
Kell and Company License #082.0048799 Listed on: 01/09/2015
Property Details
Home Type
- Multi-Family
Est. Annual Taxes
- $7,310
Year Built
- Built in 1900
Lot Details
- 0.25 Acre Lot
- Property is Fully Fenced
- Garden
Parking
- 2 Car Detached Garage
- Heated Garage
- Off-Street Parking
Home Design
- Duplex
- Concrete Foundation
- Stone Foundation
- Wood Frame Construction
- Shingle Roof
- Vinyl Siding
Interior Spaces
- 2,398 Sq Ft Home
- Property has 2 Levels
- Fire and Smoke Detector
Flooring
- Carpet
- Vinyl
Bedrooms and Bathrooms
- 3 Bedrooms
- 3 Bathrooms
Basement
- Walk-Up Access
- Interior Basement Entry
Outdoor Features
- Deck
- Enclosed patio or porch
Utilities
- Baseboard Heating
- Hot Water Heating System
- Separate Meters
- Cable TV Available
Additional Features
- Accessible Full Bathroom
- City Lot
Listing and Financial Details
- Rent includes plowing, sewer, snow removal, trash, water
Community Details
Overview
- 2 Units
Building Details
- 1 Leased Unit
- Gross Income $12,000
Ownership History
Purchase Details
Similar Homes in the area
Home Values in the Area
Average Home Value in this Area
Purchase History
| Date | Buyer | Sale Price | Title Company |
|---|---|---|---|
| Oneil Kevin W | $215,000 | -- |
Property History
| Date | Event | Price | Change | Sq Ft Price |
|---|---|---|---|---|
| 05/15/2015 05/15/15 | Sold | $309,000 | -6.4% | $129 / Sq Ft |
| 03/10/2015 03/10/15 | Pending | -- | -- | -- |
| 01/09/2015 01/09/15 | For Sale | $330,000 | -- | $138 / Sq Ft |
Tax History Compared to Growth
Tax History
| Year | Tax Paid | Tax Assessment Tax Assessment Total Assessment is a certain percentage of the fair market value that is determined by local assessors to be the total taxable value of land and additions on the property. | Land | Improvement |
|---|---|---|---|---|
| 2024 | -- | $510,000 | $162,000 | $348,000 |
| 2023 | -- | $281,400 | $81,000 | $200,400 |
| 2022 | $8,808 | $281,400 | $81,000 | $200,400 |
| 2021 | $8,979 | $281,400 | $81,000 | $200,400 |
| 2020 | $8,285 | $281,400 | $81,000 | $200,400 |
| 2019 | $7,912 | $281,400 | $81,000 | $200,400 |
| 2018 | $7,405 | $281,400 | $81,000 | $200,400 |
| 2017 | $7,304 | $281,400 | $81,000 | $200,400 |
| 2016 | $7,205 | $281,400 | $81,000 | $200,400 |
Agents Affiliated with this Home
-
William Kell

Seller's Agent in 2015
William Kell
Kell and Company
(802) 999-8417
11 in this area
49 Total Sales
-
Adam Hergenrother
A
Buyer's Agent in 2015
Adam Hergenrother
KW Vermont
(802) 654-8500
Map
Source: PrimeMLS
MLS Number: 4398584
APN: (246) WS127
- 116 Malletts Bay Ave Unit 101
- 94 Malletts Bay Ave
- 7 West Ln
- 58 Hall St
- 67 Union St Unit 1K
- 67 Union St Unit 1F and 1K
- 67 Union St Unit 1F
- 31 West Ln
- 10 Hall St
- 65 River St
- 259 Main St
- 100 W Canal St Unit 8
- 7 Niquette Ct
- 130 Young St
- 102 E Allen St Unit C
- 60 Winooski Falls Way Unit 1404
- 60 Winooski Falls Way Unit 1315
- 325 North St
- 29 Richard St
- 460-462 Colchester Ave
- 127 West Spring
- 131 W Spring St
- 121 W Spring St
- 135 W Spring St
- 139 W Spring St
- 130 West Spring
- 126 W Spring St
- 115 W Spring St
- 134 W Spring St
- 138 W Spring St
- 130 W Spring St
- 144 W Spring St
- 108 W Spring St
- 114 Saint Peter St
- 110 Saint Peter St
- 106 Saint Peter St
- 124 Saint Peter St
- 155 Malletts Bay Ave
- 103 W Spring St
- 139 Malletts Bay Ave
