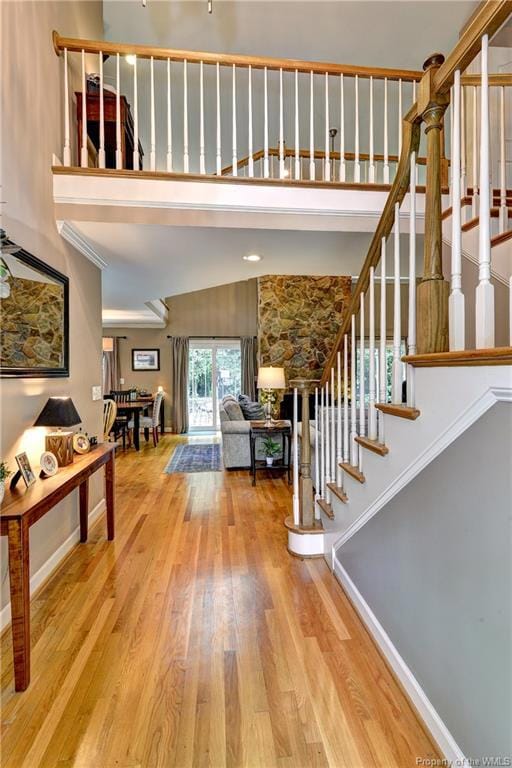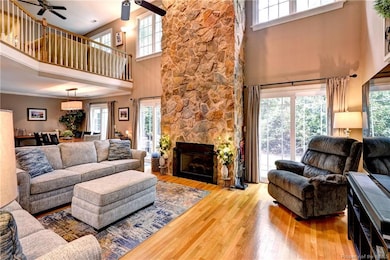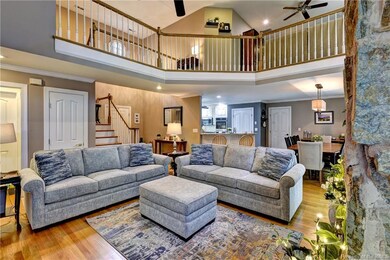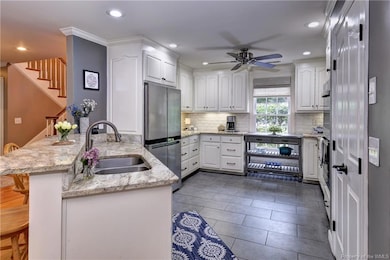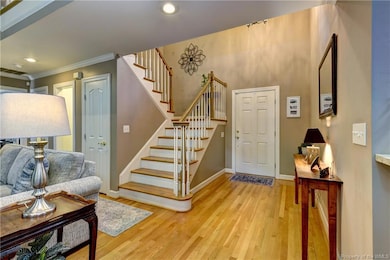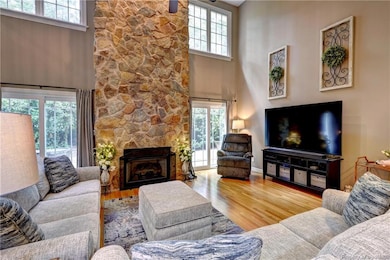
127 Westward ho Williamsburg, VA 23188
Ford's Colony NeighborhoodEstimated payment $3,761/month
Highlights
- Golf Course Community
- Gated Community
- Community Lake
- Lafayette High School Rated A-
- Colonial Architecture
- Clubhouse
About This Home
Tucked at the end of a quiet cul-de-sac, this impeccably maintained home blends relaxed style with thoughtful design. A dramatic two-story foyer flows into the Great Room, where sunlight cascades over a stacked-stone fireplace and accentuates the soaring ceilings. The gourmet Kitchen—anchored by granite counters, a bevel-edged subway-tile backsplash, double ovens, and a walk-in pantry—invites gathering around its counter-height bar. The first-floor Primary suite is a private haven, showcasing a vaulted ceiling, spacious closet, direct patio access, and a spa bath with soaking tub and rain-shower-equipped, custom-tiled shower. Upstairs, an open loft provides flexible living or office space, joined by two additional Bedrooms, a full hall bath, and a multipurpose Bonus Room ideal for a gym, playroom, or climate-controlled storage. Extras include abundant storage, main-level laundry, a finished garage, and a large, low-maintenance patio overlooking the secluded backyard.
Home Details
Home Type
- Single Family
Est. Annual Taxes
- $3,700
Year Built
- Built in 1999
Lot Details
- 0.38 Acre Lot
HOA Fees
- $195 Monthly HOA Fees
Home Design
- Colonial Architecture
- Slab Foundation
- Fire Rated Drywall
- Composition Roof
- HardiePlank Siding
Interior Spaces
- 2,248 Sq Ft Home
- 2-Story Property
- Cathedral Ceiling
- Ceiling Fan
- Recessed Lighting
- Gas Fireplace
- Dining Area
- Loft
- Attic Access Panel
Kitchen
- Eat-In Kitchen
- Gas Cooktop
- Microwave
- Dishwasher
- Granite Countertops
- Disposal
Flooring
- Wood
- Carpet
- Tile
Bedrooms and Bathrooms
- 3 Bedrooms
- Walk-In Closet
- Double Vanity
- Hydromassage or Jetted Bathtub
Laundry
- Dryer
- Washer
Parking
- 2 Car Direct Access Garage
- Side or Rear Entrance to Parking
- Automatic Garage Door Opener
- Driveway
Accessible Home Design
- Accessible Full Bathroom
- Accessible Kitchen
Schools
- D. J. Montague Elementary School
- James Blair Middle School
- Lafayette High School
Utilities
- Forced Air Heating and Cooling System
- Vented Exhaust Fan
- Heating System Uses Natural Gas
- Natural Gas Water Heater
Listing and Financial Details
- Assessor Parcel Number 36-2-03-0-0275
Community Details
Overview
- $1,170 Additional Association Fee
- Association fees include clubhouse, comm area maintenance, common area, management fees, pool, recreational facilities, reserves, road maintenance, security, snow removal
- Association Phone (757) 258-4230
- Fords Colony Subdivision
- Property managed by FCHOA
- Community Lake
Amenities
- Picnic Area
- Common Area
- Clubhouse
Recreation
- Golf Course Community
- Tennis Courts
- Community Basketball Court
- Community Playground
- Community Pool
- Children's Pool
- Life Guard
- Putting Green
- Jogging Path
Security
- Security Guard
- Resident Manager or Management On Site
- Gated Community
Map
Home Values in the Area
Average Home Value in this Area
Tax History
| Year | Tax Paid | Tax Assessment Tax Assessment Total Assessment is a certain percentage of the fair market value that is determined by local assessors to be the total taxable value of land and additions on the property. | Land | Improvement |
|---|---|---|---|---|
| 2024 | $3,702 | $474,600 | $105,900 | $368,700 |
| 2023 | $3,702 | $377,700 | $78,900 | $298,800 |
| 2022 | $3,103 | $354,300 | $78,900 | $275,400 |
| 2021 | $2,729 | $324,900 | $78,900 | $246,000 |
| 2020 | $2,729 | $324,900 | $78,900 | $246,000 |
| 2019 | $2,729 | $324,900 | $78,900 | $246,000 |
| 2018 | $2,729 | $324,900 | $78,900 | $246,000 |
| 2017 | $2,729 | $324,900 | $78,900 | $246,000 |
| 2016 | $2,729 | $324,900 | $78,900 | $246,000 |
| 2015 | $1,365 | $324,900 | $78,900 | $246,000 |
| 2014 | $2,502 | $324,900 | $78,900 | $246,000 |
Property History
| Date | Event | Price | Change | Sq Ft Price |
|---|---|---|---|---|
| 08/23/2025 08/23/25 | Pending | -- | -- | -- |
| 07/17/2025 07/17/25 | For Sale | $599,000 | +8.9% | $266 / Sq Ft |
| 08/10/2022 08/10/22 | Sold | $550,000 | +4.8% | $245 / Sq Ft |
| 07/10/2022 07/10/22 | Pending | -- | -- | -- |
| 07/08/2022 07/08/22 | For Sale | $525,000 | 0.0% | $234 / Sq Ft |
| 07/07/2022 07/07/22 | Price Changed | $525,000 | +22.7% | $234 / Sq Ft |
| 06/30/2020 06/30/20 | Sold | $428,000 | -0.4% | $185 / Sq Ft |
| 05/14/2020 05/14/20 | Pending | -- | -- | -- |
| 05/13/2020 05/13/20 | Price Changed | $429,900 | -3.4% | $186 / Sq Ft |
| 04/30/2020 04/30/20 | For Sale | $445,000 | +27.3% | $193 / Sq Ft |
| 08/05/2013 08/05/13 | Sold | $349,500 | -6.8% | $151 / Sq Ft |
| 07/15/2013 07/15/13 | Pending | -- | -- | -- |
| 01/24/2013 01/24/13 | For Sale | $375,000 | -- | $162 / Sq Ft |
Purchase History
| Date | Type | Sale Price | Title Company |
|---|---|---|---|
| Bargain Sale Deed | $550,000 | First American Title | |
| Warranty Deed | $428,000 | None Available | |
| Quit Claim Deed | -- | None Available | |
| Warranty Deed | $349,500 | -- |
Mortgage History
| Date | Status | Loan Amount | Loan Type |
|---|---|---|---|
| Open | $363,000 | New Conventional | |
| Previous Owner | $443,408 | VA | |
| Previous Owner | $260,700 | No Value Available | |
| Previous Owner | $259,500 | New Conventional | |
| Previous Owner | $215,224 | New Conventional | |
| Previous Owner | $93,500 | Credit Line Revolving | |
| Previous Owner | $71,750 | Credit Line Revolving |
Similar Homes in Williamsburg, VA
Source: Williamsburg Multiple Listing Service
MLS Number: 2502510
APN: 36-2 03-0-0275
- 115 Westward ho
- Pembroke Plan at Westport at Ford's Colony - The Parke at Westport at Ford's Colony
- Davidson Plan at Westport at Ford's Colony - The Parke at Westport at Ford's Colony
- 112 Wolf Creek
- 116 Huntercombe
- 133 Mid Ocean
- 111 Molesey Hurst
- 140 Mid Ocean
- 107 Royal Saint Georges
- 113 Hoylake
- 126 Swinley Forest
- 104 Rye
- 147 Blackheath
- 109 New Market Ct
- 603 Dogleg Dr
- 116 W Links
- 107 Gullane

