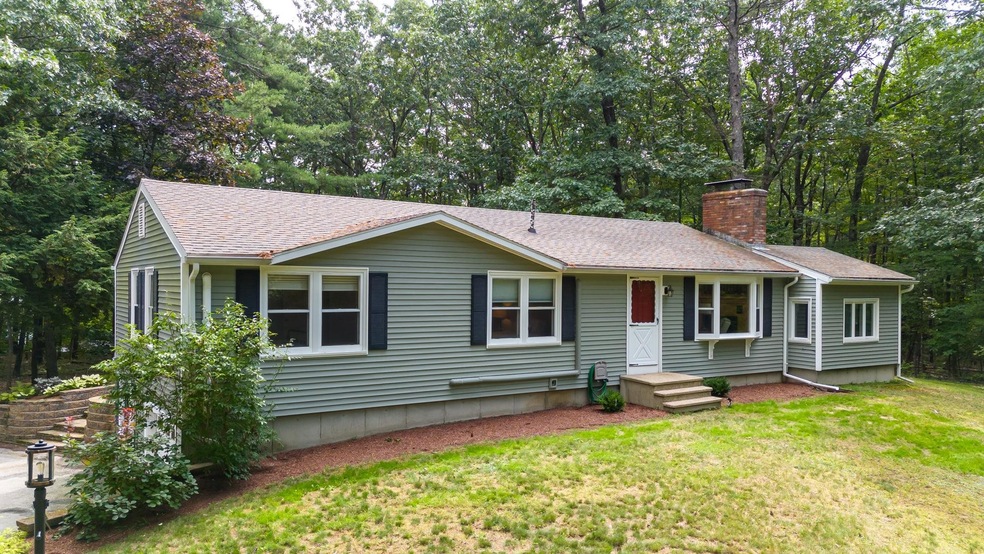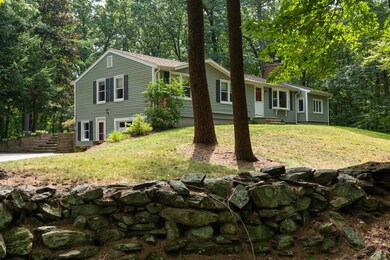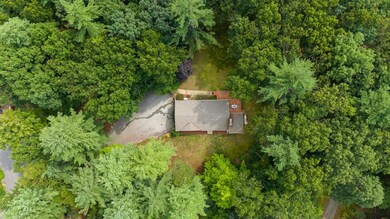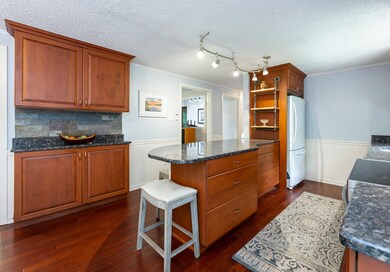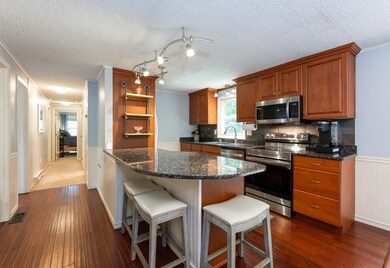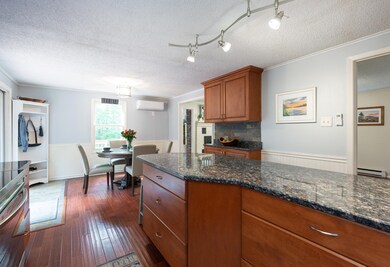
127 Wheeler Rd Hollis, NH 03049
Hollis NeighborhoodHighlights
- 3.3 Acre Lot
- Wood Burning Stove
- Wooded Lot
- Hollis Primary School Rated A
- Pond
- Air Conditioning
About This Home
As of October 2024Come tour this comfortable and cozy home located in the sought after picturesque town of Hollis NH, with top rated school system and quaint country roads & farms. A ranch style home that features maple cabinets by Dream kitchens and granite countertops with stainless steel appliances. The spacious living room has hardwood floors, and a brick fireplace insert wood stove. There is a tiled sunroom that doubles as an office next to the living room with a door to access the spacious decks that are built 16" on center. This home has a finished game/family room on the lower level with a brick fireplace Anthracite pellet coal stove which provides low- cost heat. It also features mini splits in four rooms to provide cooling for the summer and heat for the autumn/ spring. Nestled back from the road on three acres of open land makes it a great place for kids and has an electric fence for dogs. Beautifully situated close to the town center, schools and convenient to highways and shopping. Agent Interest. Lease option at $3,500 per month pet's negotiable.
Last Agent to Sell the Property
Cook & Cook Real Estate Group LLC Brokerage Phone: 603-303-6000 Listed on: 08/28/2024
Home Details
Home Type
- Single Family
Est. Annual Taxes
- $8,083
Year Built
- Built in 1977
Lot Details
- 3.3 Acre Lot
- Level Lot
- Wooded Lot
Parking
- 1 Car Garage
Home Design
- Poured Concrete
- Wood Frame Construction
- Architectural Shingle Roof
- Vinyl Siding
- Radon Mitigation System
Interior Spaces
- 1-Story Property
- Wood Burning Stove
- Finished Basement
- Walk-Out Basement
- Scuttle Attic Hole
- Fire and Smoke Detector
- ENERGY STAR Qualified Dryer
Kitchen
- Electric Cooktop
- Microwave
- ENERGY STAR Qualified Dishwasher
- Disposal
Bedrooms and Bathrooms
- 3 Bedrooms
Outdoor Features
- Pond
Schools
- Hollis Primary Elementary School
- Hollis Brookline Middle Sch
- Hollis-Brookline High School
Utilities
- Air Conditioning
- Mini Split Air Conditioners
- Dehumidifier
- Coal Stove
- Vented Exhaust Fan
- Mini Split Heat Pump
- Baseboard Heating
- Heating System Uses Coal
- Heating System Uses Wood
- 220 Volts
- 200+ Amp Service
- Drilled Well
- Septic Tank
- Leach Field
- High Speed Internet
- Internet Available
- Cable TV Available
Listing and Financial Details
- Legal Lot and Block 2 / 090
Ownership History
Purchase Details
Home Financials for this Owner
Home Financials are based on the most recent Mortgage that was taken out on this home.Purchase Details
Home Financials for this Owner
Home Financials are based on the most recent Mortgage that was taken out on this home.Purchase Details
Home Financials for this Owner
Home Financials are based on the most recent Mortgage that was taken out on this home.Similar Homes in Hollis, NH
Home Values in the Area
Average Home Value in this Area
Purchase History
| Date | Type | Sale Price | Title Company |
|---|---|---|---|
| Warranty Deed | $615,000 | None Available | |
| Warranty Deed | $615,000 | None Available | |
| Warranty Deed | $290,000 | -- | |
| Deed | $245,000 | -- | |
| Warranty Deed | $290,000 | -- | |
| Deed | $245,000 | -- |
Mortgage History
| Date | Status | Loan Amount | Loan Type |
|---|---|---|---|
| Open | $614,402 | Purchase Money Mortgage | |
| Closed | $614,402 | Purchase Money Mortgage | |
| Previous Owner | $282,400 | Stand Alone Refi Refinance Of Original Loan | |
| Previous Owner | $275,742 | FHA | |
| Previous Owner | $194,500 | Stand Alone Refi Refinance Of Original Loan | |
| Previous Owner | $196,000 | Purchase Money Mortgage |
Property History
| Date | Event | Price | Change | Sq Ft Price |
|---|---|---|---|---|
| 10/30/2024 10/30/24 | Sold | $615,000 | -2.2% | $303 / Sq Ft |
| 09/18/2024 09/18/24 | Pending | -- | -- | -- |
| 08/28/2024 08/28/24 | For Sale | $629,000 | +116.9% | $310 / Sq Ft |
| 05/07/2015 05/07/15 | Sold | $290,000 | -9.1% | $148 / Sq Ft |
| 03/29/2015 03/29/15 | Pending | -- | -- | -- |
| 02/04/2015 02/04/15 | For Sale | $319,000 | -- | $162 / Sq Ft |
Tax History Compared to Growth
Tax History
| Year | Tax Paid | Tax Assessment Tax Assessment Total Assessment is a certain percentage of the fair market value that is determined by local assessors to be the total taxable value of land and additions on the property. | Land | Improvement |
|---|---|---|---|---|
| 2024 | $8,603 | $485,200 | $264,800 | $220,400 |
| 2023 | $8,083 | $485,200 | $264,800 | $220,400 |
| 2022 | $10,951 | $485,200 | $264,800 | $220,400 |
| 2021 | $6,953 | $306,300 | $177,600 | $128,700 |
| 2020 | $7,100 | $306,300 | $177,600 | $128,700 |
| 2019 | $7,076 | $306,300 | $177,600 | $128,700 |
| 2018 | $6,638 | $306,300 | $177,600 | $128,700 |
| 2017 | $5,977 | $258,200 | $157,600 | $100,600 |
| 2016 | $6,050 | $258,200 | $157,600 | $100,600 |
| 2015 | $5,944 | $258,200 | $157,600 | $100,600 |
| 2014 | $5,972 | $258,200 | $157,600 | $100,600 |
| 2013 | $5,892 | $258,200 | $157,600 | $100,600 |
Agents Affiliated with this Home
-
M
Seller's Agent in 2024
Melanie Bergerson
Cook & Cook Real Estate Group LLC
-
B
Buyer's Agent in 2024
Barry Warhola
Monument Realty
-
P
Seller's Agent in 2015
Patricia Cook
Cook & Cook Real Estate Group LLC
Map
Source: PrimeMLS
MLS Number: 5011928
APN: HOLS-000031-000000-000090
