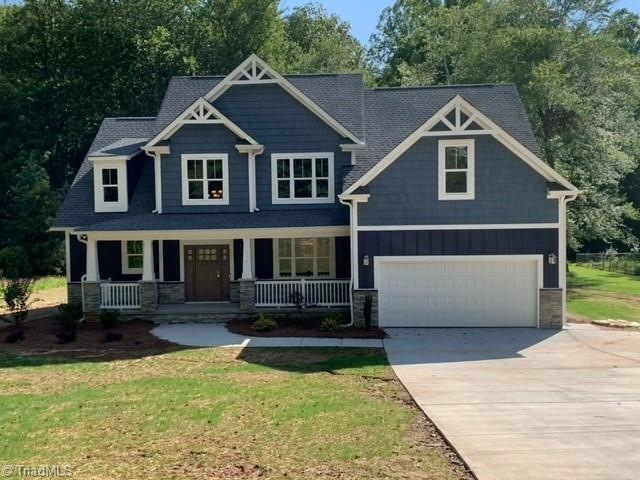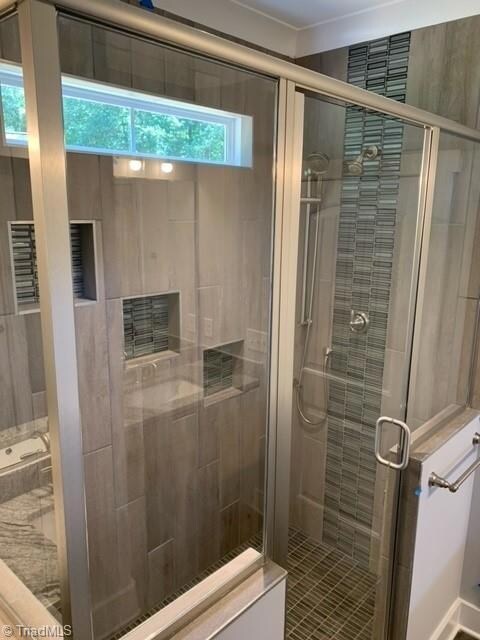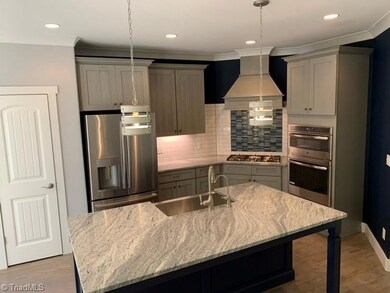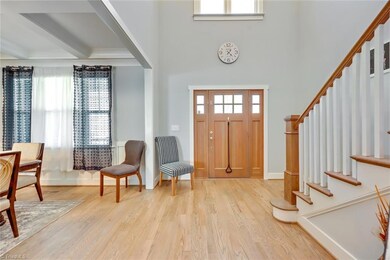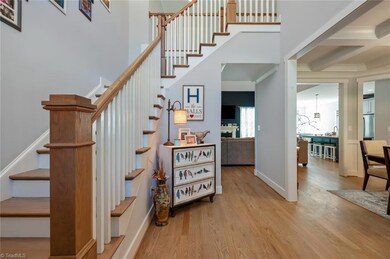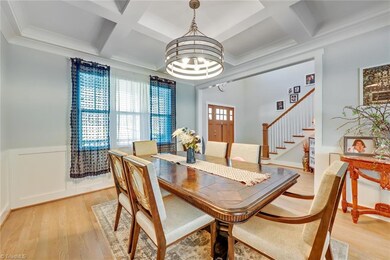
$459,990
- 4 Beds
- 2.5 Baths
- 2,491 Sq Ft
- 145 Oakmont Ln
- King, NC
Welcome to The Sullivan by West Homes, a stunning residence located in the vibrant Oakmont community of King, NC.! This home features a very open floor plan with a spacious downstairs owner's suite with full in suite bathroom, large family room open to the huge granite countertop kitchen island with breakfast bar, extended bump out kitchen nook, walk-in pantry, half bath for guests & dining room
Gretchen Coley Compass Carolinas, LLC
