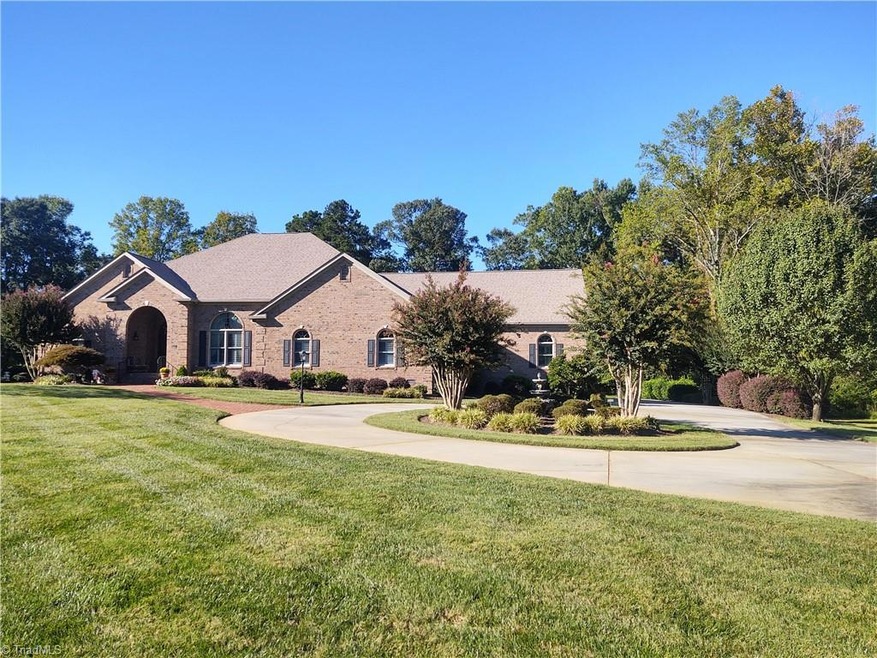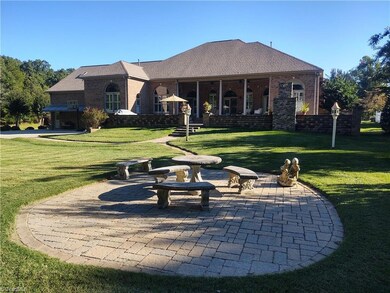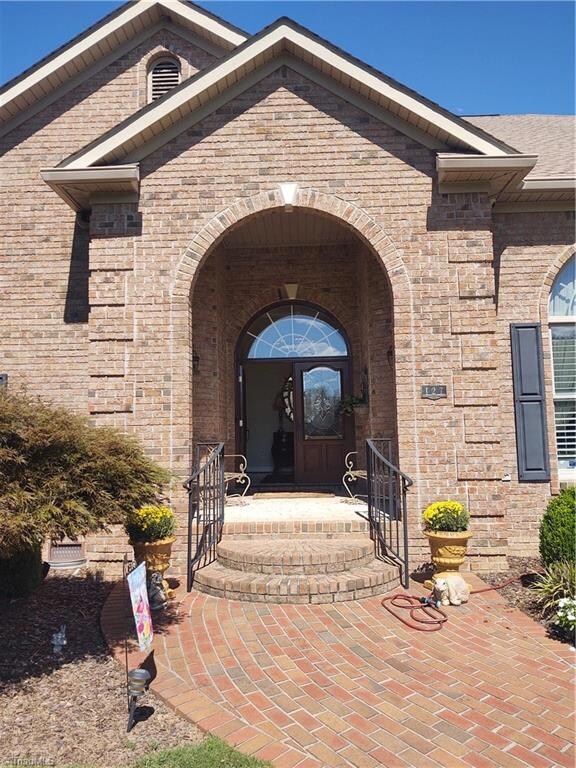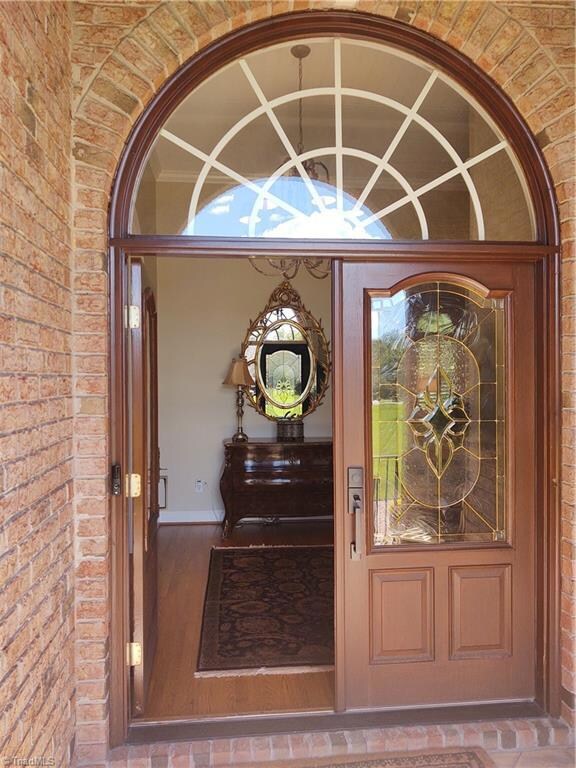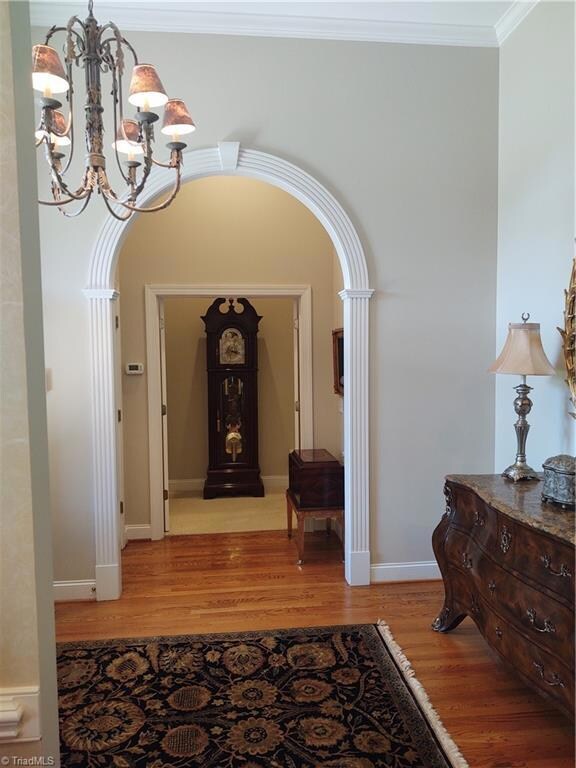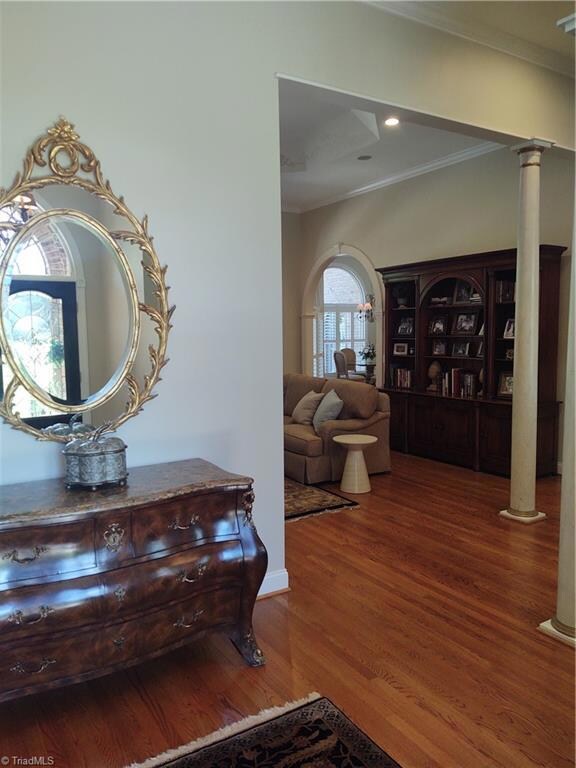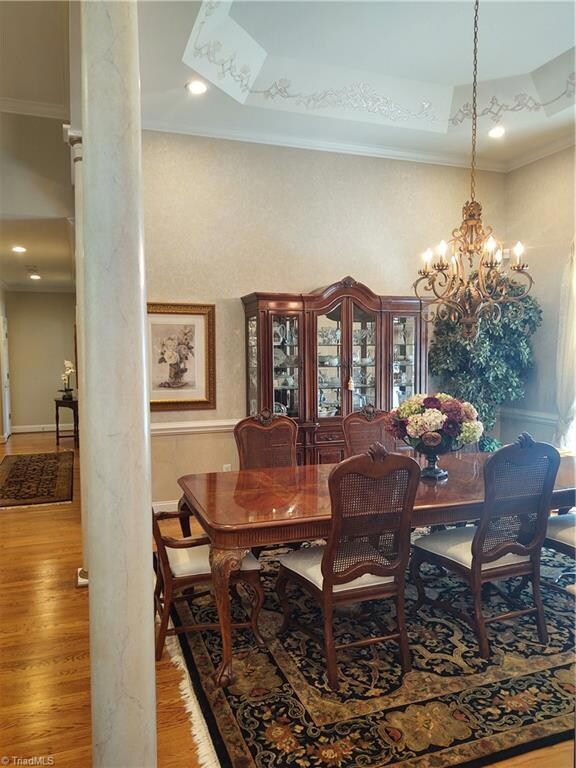
$623,900
- 7 Beds
- 6 Baths
- 5,219 Sq Ft
- 1317 Longcreek Dr
- High Point, NC
Room to roam in this spacious home with a full basement, offering incredible flexibility! With 9 bedrooms, 4 full and 2 half baths —there’s room for everyone. Basement features a full second living quarters with its own entrance and driveway, complete with 3 bedrooms (Note:2 of the bedrooms in the basement do not have windows), full kitchen,breakfast room,living area, and second laundry
Jamie Harrelson Berkshire Hathaway Home services
