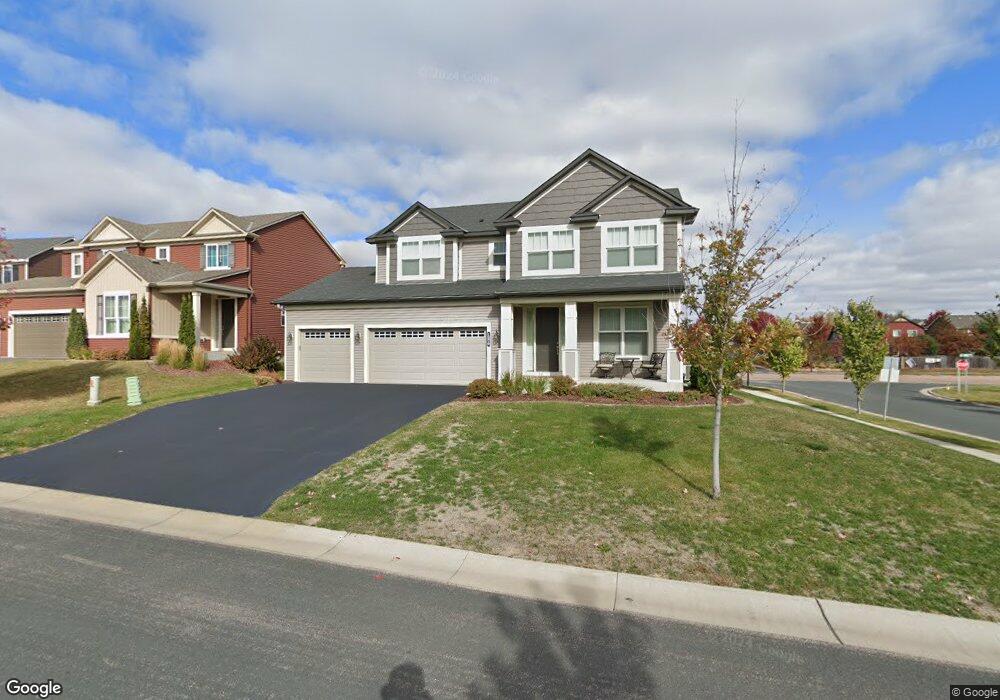1270 Crosswinds Ct Waconia, MN 55387
Estimated Value: $494,000 - $615,000
5
Beds
4
Baths
3,069
Sq Ft
$182/Sq Ft
Est. Value
About This Home
This home is located at 1270 Crosswinds Ct, Waconia, MN 55387 and is currently estimated at $558,995, approximately $182 per square foot. 1270 Crosswinds Ct is a home with nearby schools including Lincoln Community School, Southview Elementary School, and Waconia Middle School.
Ownership History
Date
Name
Owned For
Owner Type
Purchase Details
Closed on
Jan 17, 2017
Sold by
Mattamy Minneapolis Llc
Bought by
Varble Kenneth Dwayne
Current Estimated Value
Create a Home Valuation Report for This Property
The Home Valuation Report is an in-depth analysis detailing your home's value as well as a comparison with similar homes in the area
Home Values in the Area
Average Home Value in this Area
Purchase History
| Date | Buyer | Sale Price | Title Company |
|---|---|---|---|
| Varble Kenneth Dwayne | $458,278 | Dca Title |
Source: Public Records
Tax History Compared to Growth
Tax History
| Year | Tax Paid | Tax Assessment Tax Assessment Total Assessment is a certain percentage of the fair market value that is determined by local assessors to be the total taxable value of land and additions on the property. | Land | Improvement |
|---|---|---|---|---|
| 2025 | $7,120 | $572,300 | $115,000 | $457,300 |
| 2024 | $6,900 | $553,100 | $110,000 | $443,100 |
| 2023 | $6,986 | $555,100 | $110,000 | $445,100 |
| 2022 | $6,766 | $573,300 | $109,000 | $464,300 |
| 2021 | $6,768 | $477,200 | $90,800 | $386,400 |
| 2020 | $6,550 | $477,200 | $90,800 | $386,400 |
| 2019 | $6,364 | $430,300 | $86,500 | $343,800 |
| 2018 | $5,518 | $430,300 | $86,500 | $343,800 |
| 2017 | $868 | $394,700 | $72,900 | $321,800 |
| 2016 | $544 | $32,100 | $0 | $0 |
| 2015 | $260 | $15,000 | $0 | $0 |
Source: Public Records
Map
Nearby Homes
- 1244 Crosswinds Way
- 524 Roanoke Ct
- 1360 Shadywood Ln
- 22 E 13th St
- 700 10th St E
- 182 Huntington Dr
- 184 Huntington Dr
- 186 Huntington Dr
- 191 Huntington Dr
- 2040 Fountain Ln
- 215 Huntington Dr
- 221 Huntington Dr
- 752 Somerwood Ln
- 1965 Fountain Ln
- 558 Waterford Place
- 565 Waterford Place
- 561 Waterford Place
- 553 Waterford Place
- 257 S Orange St
- 657 Sierra Pkwy
- 1272 Crosswinds Ct
- 1274 Crosswinds Ct
- 1266 Crosswinds Way
- 1271 Crosswinds Ct
- 1273 Crosswinds Way
- 1273 Crosswinds Ct
- 1264 Crosswinds Way
- 1277 Pinehill Blvd
- 1276 Crosswinds Ct
- 1275 Crosswinds Ct
- 1255 Night Trail
- 1262 Crosswinds Way
- 1253 Night Trail
- 1279 Pinehill Blvd
- 1277 Crosswinds Ct
- 1278 Crosswinds Ct
- 1335 Brenda Rd
- 1251 Night Trail
- 1260 Crosswinds Way
- 1333 Brenda Rd
