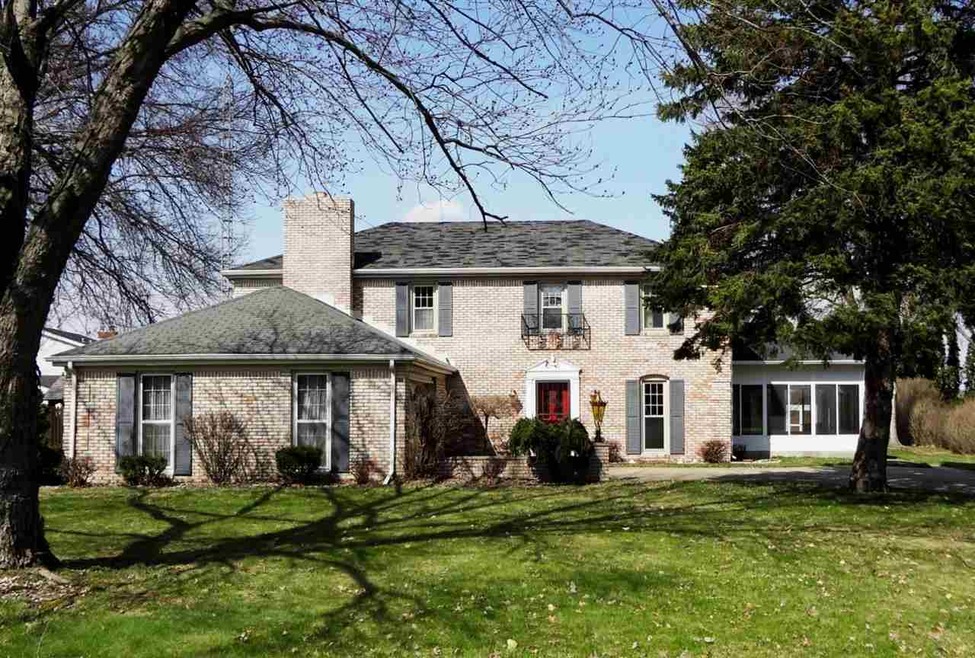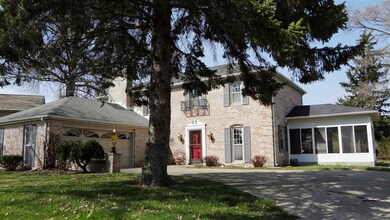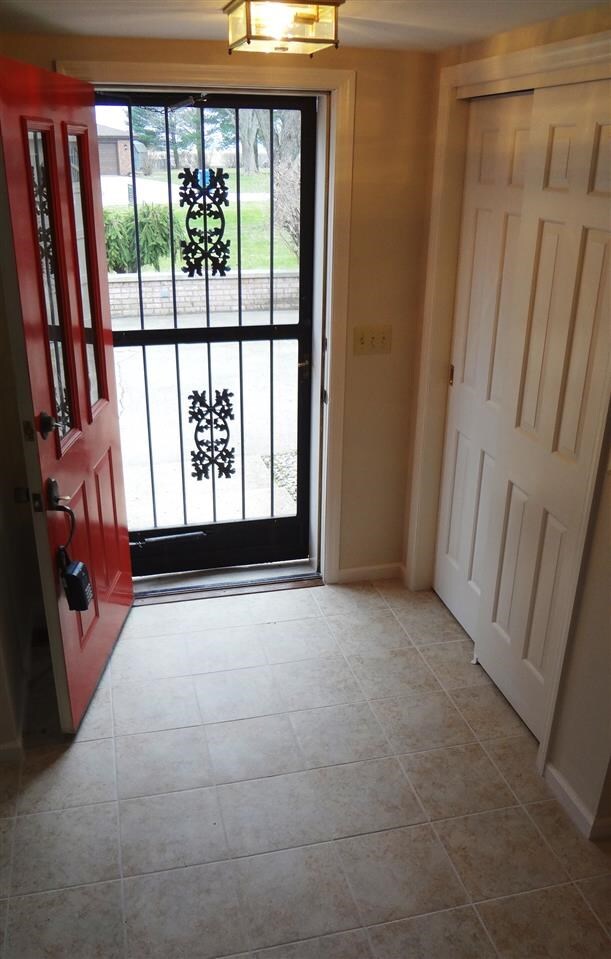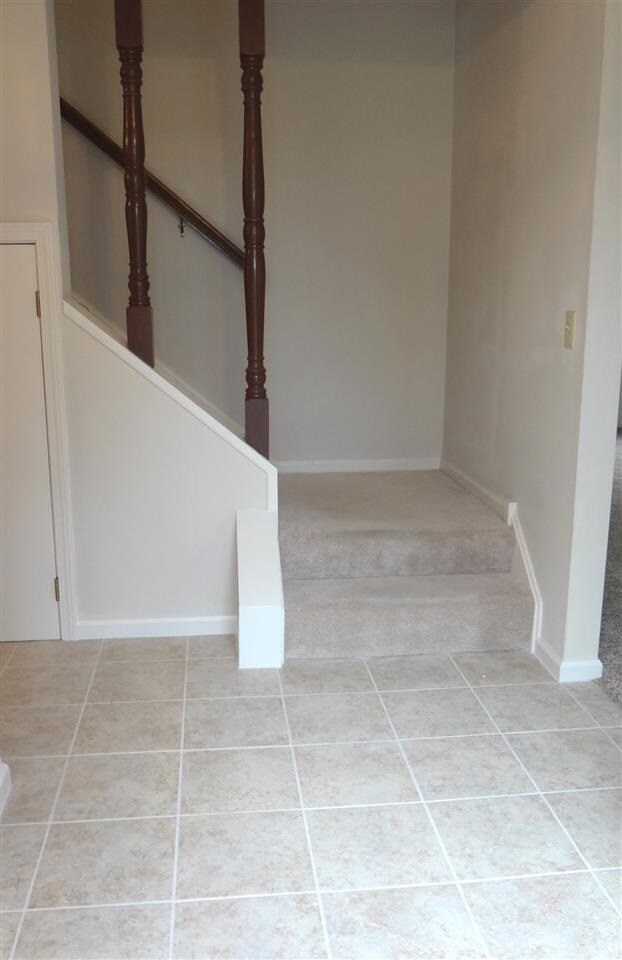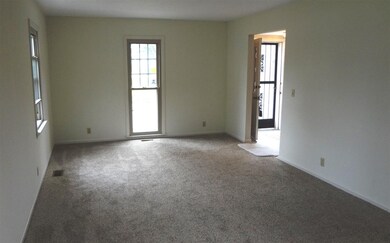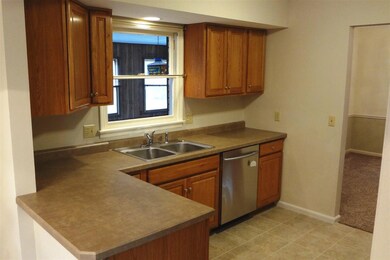
1270 Dogwood Ct Marion, IN 46952
Estimated Value: $278,534 - $317,000
Highlights
- Colonial Architecture
- Cul-De-Sac
- 2 Car Attached Garage
- Formal Dining Room
- Enclosed patio or porch
- Chair Railings
About This Home
As of June 2014GORGEOUS 4 BED, 2.5 BA HOME ON CUL-DE-SAC IN FOREST RIDGE. BRAND NEW UPDATES / REMODELING THROUGHOUT. NEW CERAMIC TILE FOYER & HALL. NEW CARPET IN LR & DR. HUGE 4-SEASON RM. DEN W/ WOODBURNING FP, FR HAS WOODSTOVE & NEW CARPET. NEW CERAMIC TILE IN BRKFST AREA & KITCHEN. NEW KITCHEN CABINETS, COUNTERTOPS, MICROWAVE & DISHWASHER. 1/2 BA ON L1, 2 FULL BATHS UPST. MASTER BA HAS LARGE WALK-IN CLOSET, NEW VANITY, SINK & MIRROR CAB. LARGE BEDROOMS, ALL NEW CARPET & PAINT UPST & DOWN. NEW LIGHT FIXTURES, BATH FIXTURES & MORE. W/D CONVENIENTLY LOC UPST. UPDATED, EASY MAINTENANCE TILT-IN WINDOWS. IMMEDIATE POSSESSION.
Donna Penticuff
Berkshire Hathaway Indiana Realty Listed on: 04/14/2014

Home Details
Home Type
- Single Family
Est. Annual Taxes
- $1,528
Year Built
- Built in 1968
Lot Details
- 0.39 Acre Lot
- Lot Dimensions are 118 x 145
- Cul-De-Sac
- Rural Setting
- Landscaped
- Irregular Lot
Home Design
- Colonial Architecture
- Brick Exterior Construction
- Slab Foundation
- Shingle Roof
- Asphalt Roof
- Cedar
Interior Spaces
- 2,859 Sq Ft Home
- 2-Story Property
- Built-In Features
- Chair Railings
- Ceiling Fan
- Wood Burning Fireplace
- Screen For Fireplace
- Entrance Foyer
- Formal Dining Room
- Storm Doors
- Washer and Electric Dryer Hookup
Kitchen
- Electric Oven or Range
- Laminate Countertops
- Disposal
Flooring
- Carpet
- Tile
Bedrooms and Bathrooms
- 4 Bedrooms
- Walk-In Closet
- Bathtub with Shower
Parking
- 2 Car Attached Garage
- Heated Garage
- Garage Door Opener
- Driveway
Eco-Friendly Details
- Energy-Efficient Windows
- Energy-Efficient Doors
Outdoor Features
- Enclosed patio or porch
Utilities
- Forced Air Heating and Cooling System
- Heating System Uses Gas
- Private Company Owned Well
- Well
- Cable TV Available
Community Details
- $27 Other Monthly Fees
Listing and Financial Details
- Assessor Parcel Number 27-03-23-103-047.000-021
Ownership History
Purchase Details
Home Financials for this Owner
Home Financials are based on the most recent Mortgage that was taken out on this home.Similar Homes in Marion, IN
Home Values in the Area
Average Home Value in this Area
Purchase History
| Date | Buyer | Sale Price | Title Company |
|---|---|---|---|
| Allbaugh James R | -- | None Available | |
| Midwest Realty | -- | None Available |
Mortgage History
| Date | Status | Borrower | Loan Amount |
|---|---|---|---|
| Open | Midwest Realty | $5,000 | |
| Open | Allbaugh James R | $163,593 |
Property History
| Date | Event | Price | Change | Sq Ft Price |
|---|---|---|---|---|
| 06/20/2014 06/20/14 | Sold | $169,900 | -5.6% | $59 / Sq Ft |
| 06/17/2014 06/17/14 | Pending | -- | -- | -- |
| 04/14/2014 04/14/14 | For Sale | $179,900 | -- | $63 / Sq Ft |
Tax History Compared to Growth
Tax History
| Year | Tax Paid | Tax Assessment Tax Assessment Total Assessment is a certain percentage of the fair market value that is determined by local assessors to be the total taxable value of land and additions on the property. | Land | Improvement |
|---|---|---|---|---|
| 2024 | $1,612 | $245,300 | $24,200 | $221,100 |
| 2023 | $1,326 | $218,800 | $24,200 | $194,600 |
| 2022 | $1,313 | $196,800 | $22,500 | $174,300 |
| 2021 | $1,220 | $177,300 | $22,500 | $154,800 |
| 2020 | $995 | $170,900 | $21,600 | $149,300 |
| 2019 | $876 | $165,500 | $21,600 | $143,900 |
| 2018 | $791 | $164,100 | $21,600 | $142,500 |
| 2017 | $804 | $170,600 | $21,600 | $149,000 |
| 2016 | $781 | $175,700 | $21,600 | $154,100 |
| 2014 | $767 | $173,700 | $21,600 | $152,100 |
| 2013 | $767 | $165,300 | $21,600 | $143,700 |
Agents Affiliated with this Home
-
D
Buyer's Agent in 2014
Donna Penticuff
Berkshire Hathaway Indiana Realty
(765) 748-1543
Map
Source: Indiana Regional MLS
MLS Number: 201412095
APN: 27-03-23-103-047.000-021
- 3820 N Ridge Ct
- 3930 N Penbrook Dr
- 1875 N Michael Dr
- 1880 N Michael Dr
- 1855 N Michael Dr
- 4231 N Conner Dr
- 4954 N Brooke Dr
- 1525 N Miller Ave
- 1509 Hawksview Dr
- 1431 Fox Trail Unit 49
- 1614 Fox Trail Unit 1
- 2315 N River Rd
- 1615 Fox Trail Unit 16
- 1425 Fox Trail Unit 46
- 2010 W Wilno Dr
- 1428 Fox Trail Unit 17
- 1426 Fox Trail Unit 18
- 1605 Fox Trail Unit 11
- 2623 S Crane Pond Dr
- 1424 Fox Trail Unit 19
- 1270 Dogwood Ct
- 1300 Dogwood Ct
- 1250 Dogwood Ct
- 1285 W Forest Ln
- 1275 Dogwood Ct
- 1245 Dogwood Ct
- 1255 Dogwood Ct
- 1325 W Forest Ln
- 1295 Dogwood Ct
- 1335 W Forest Ln
- 1328 W Forest Ln
- 3520 N Sycamore Dr
- 1280 W Forest Ln
- 3610 N Sycamore Dr
- 3630 N Sycamore Dr
- 3545 N Sycamore Dr
- 3525 N Sycamore Dr
- 3585 N Sycamore Dr
- 3615 N Sycamore Dr
- 3660 N Sycamore Dr
