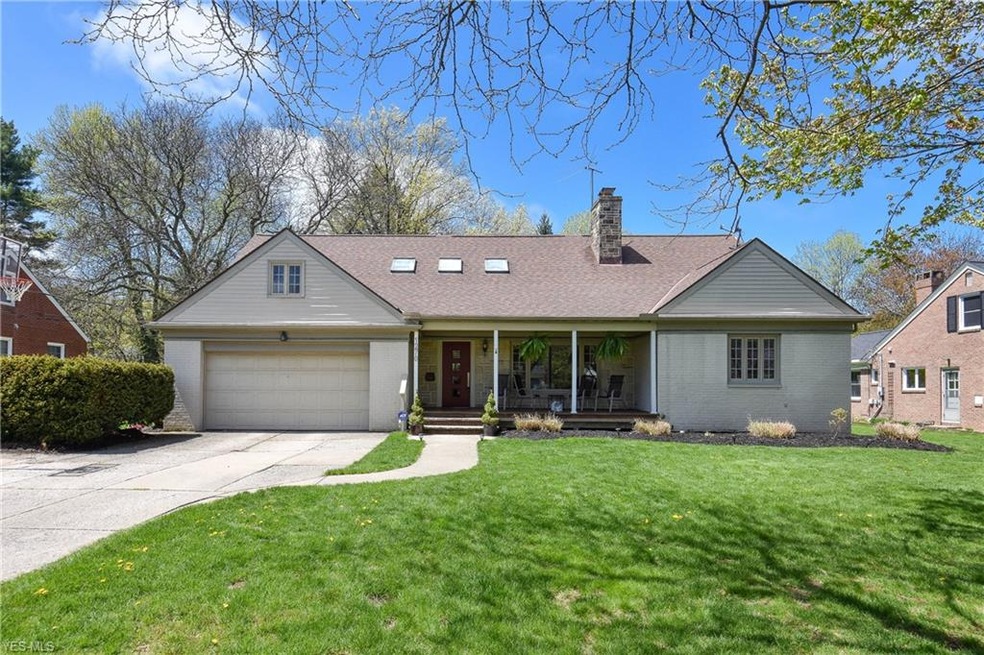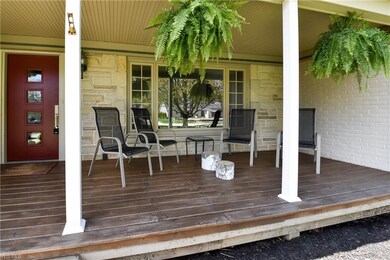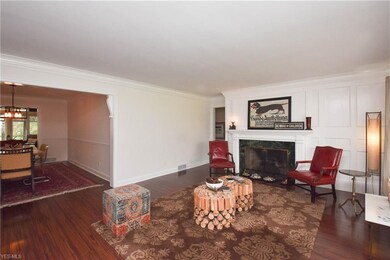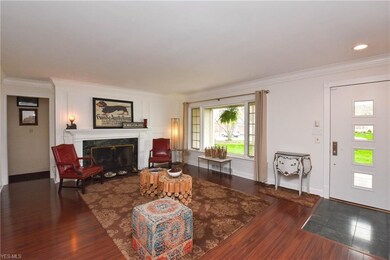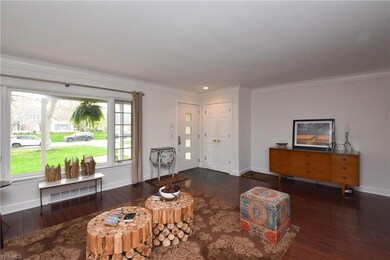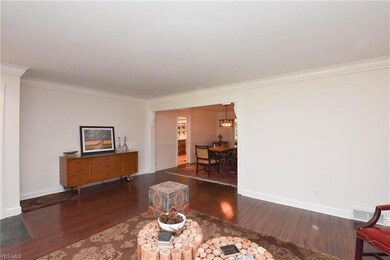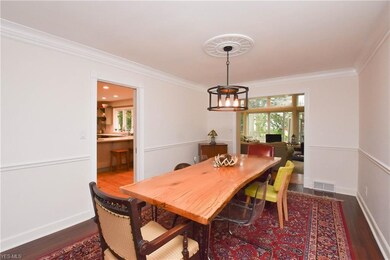
1270 E Melrose Dr Westlake, OH 44145
Estimated Value: $527,000 - $602,000
Highlights
- View of Trees or Woods
- Cape Cod Architecture
- Wooded Lot
- Dover Intermediate School Rated A
- Deck
- 2 Fireplaces
About This Home
As of June 2019Disguised as a modest mid-century bungalow in the well-established Melrose area of eastern Westlake, this spacious home is a fooler! There is nothing small about the living and entertaining space both inside and out! Lovely living room and dining room showcase classic architectural details peppered with chic modern touches. Large family room features an impressive two-story wall of windows plus a fireplace and full wall of built-in bookcases! Family room opens out to a large deck with vine covered pergola and wooded yard. Newer kitchen is nicely integrated into the flow of the first floor. Breakfast bar. Modern open shelving mixed with glazed cabinetry. Built-in oven and gas countertop cooktop. Solid surface counters. Triple sink. Appliances remain. Large first floor master suite with glamour bath. Double sinks, walk-in closet and Jacuzzi tub. Additional first floor bedroom could certainly be used as a den/office. Second floor has two large bedrooms and a bonus room, which can best be described as an additional family room! Skylights make the space incredibly inviting. Lower level has a "retro" recreation room with a cool bar, loads of cabinetry and a definite 1950-60 lounge vibe! Ready for entertaining! Laundry room, weight room and workshop/storage also located on lower level. Storage everywhere. Convenient location. Minutes to shopping, dining, schools, airport, freeways and points beyond!
Home Details
Home Type
- Single Family
Est. Annual Taxes
- $5,808
Year Built
- Built in 1950
Lot Details
- 0.37 Acre Lot
- Lot Dimensions are 90x180
- East Facing Home
- Sprinkler System
- Wooded Lot
Home Design
- Cape Cod Architecture
- Bungalow
- Brick Exterior Construction
- Asphalt Roof
- Stone Siding
- Vinyl Construction Material
Interior Spaces
- 2-Story Property
- 2 Fireplaces
- Views of Woods
- Partially Finished Basement
- Basement Fills Entire Space Under The House
- Home Security System
Kitchen
- Built-In Oven
- Cooktop
- Dishwasher
- Disposal
Bedrooms and Bathrooms
- 4 Bedrooms
Laundry
- Dryer
- Washer
Parking
- 2 Car Attached Garage
- Garage Door Opener
Outdoor Features
- Deck
- Porch
Utilities
- Forced Air Heating and Cooling System
- Heating System Uses Gas
Listing and Financial Details
- Assessor Parcel Number 214-21-021
Community Details
Amenities
- Shops
Recreation
- Tennis Courts
- Community Playground
- Community Pool
- Park
Ownership History
Purchase Details
Home Financials for this Owner
Home Financials are based on the most recent Mortgage that was taken out on this home.Purchase Details
Purchase Details
Home Financials for this Owner
Home Financials are based on the most recent Mortgage that was taken out on this home.Purchase Details
Purchase Details
Purchase Details
Purchase Details
Purchase Details
Purchase Details
Similar Homes in the area
Home Values in the Area
Average Home Value in this Area
Purchase History
| Date | Buyer | Sale Price | Title Company |
|---|---|---|---|
| Hendryx Christopher D | $381,000 | Cleveland Home Title | |
| Hendryx Christopher D | $143,150 | Servicelink | |
| Hofelich James J | $319,900 | Resource Title Agency | |
| Strempel Dennis M | $305,500 | Midland Title Security Inc | |
| Ripich Kenneth M | $275,000 | -- | |
| Ventry Cynthia Ann | $202,500 | -- | |
| Catalano Frank A | -- | -- | |
| Catalano Frank A | -- | -- | |
| Catalano Frances | -- | -- |
Mortgage History
| Date | Status | Borrower | Loan Amount |
|---|---|---|---|
| Open | Hendryx Christopher D | $305,000 | |
| Closed | Hendryx Christopher D | $302,446 | |
| Previous Owner | Hendryx Christopher D | $304,800 | |
| Previous Owner | Hofelich James J | $232,500 | |
| Previous Owner | Hofelich James J | $194,000 | |
| Previous Owner | Hofelich James J | $31,940 | |
| Previous Owner | Hofelich James J | $255,900 | |
| Previous Owner | Ripich Kenneth M | $112,300 |
Property History
| Date | Event | Price | Change | Sq Ft Price |
|---|---|---|---|---|
| 06/19/2019 06/19/19 | Sold | $381,000 | -2.6% | $97 / Sq Ft |
| 05/08/2019 05/08/19 | Pending | -- | -- | -- |
| 04/23/2019 04/23/19 | For Sale | $391,270 | -- | $100 / Sq Ft |
Tax History Compared to Growth
Tax History
| Year | Tax Paid | Tax Assessment Tax Assessment Total Assessment is a certain percentage of the fair market value that is determined by local assessors to be the total taxable value of land and additions on the property. | Land | Improvement |
|---|---|---|---|---|
| 2024 | $7,904 | $166,845 | $26,005 | $140,840 |
| 2023 | $7,101 | $125,270 | $27,440 | $97,830 |
| 2022 | $6,830 | $125,270 | $27,440 | $97,830 |
| 2021 | $6,839 | $125,270 | $27,440 | $97,830 |
| 2020 | $5,964 | $100,210 | $21,950 | $78,260 |
| 2019 | $5,783 | $286,300 | $62,700 | $223,600 |
| 2018 | $6,339 | $100,210 | $21,950 | $78,260 |
| 2017 | $6,944 | $112,670 | $17,750 | $94,920 |
| 2016 | $6,906 | $112,670 | $17,750 | $94,920 |
| 2015 | $6,386 | $112,670 | $17,750 | $94,920 |
| 2014 | $6,386 | $101,510 | $16,000 | $85,510 |
Agents Affiliated with this Home
-
Kate Myers
K
Seller's Agent in 2019
Kate Myers
Howard Hanna
(440) 785-8155
20 in this area
73 Total Sales
-
Susan Hale

Seller Co-Listing Agent in 2019
Susan Hale
Howard Hanna
(440) 666-0581
20 in this area
70 Total Sales
-
Julie Hogston

Buyer's Agent in 2019
Julie Hogston
Real of Ohio
(440) 829-9268
189 Total Sales
Map
Source: MLS Now
MLS Number: 4089408
APN: 214-21-021
- 1155 Melrose Dr
- 1165 Clague Rd
- 800 Brick Mill Run Unit 619
- 800 Brick Mill Run Unit 103
- 800 Brick Mill Run Unit 406
- 700 Brick Mill Run Unit 301
- 700 Brick Mill Run Unit 108
- 644 Brick Mill Run Unit B3
- 1101 Orchard Park Dr
- 8 Baldwin Ln Unit 8
- 1325 Queen Annes Gate
- 22410 Blossom Dr
- 2761 Gibson Dr
- 1 Riverside Dr
- 2735 W Asplin Dr
- 2022 Acadia Trace
- 1165 Bates Rd
- 23711 Wolf Rd
- 7 Grandview Dr
- 33 Brandon Place Unit 33
- 1270 E Melrose Dr
- 1290 E Melrose Dr
- 1260 E Melrose Dr
- 1310 E Melrose Dr
- 1271 W Melrose Dr
- 1248 E Melrose Dr
- 1303 W Melrose Dr
- 1255 W Melrose Dr
- 1269 E Melrose Dr
- 1236 E Melrose Dr
- 1317 W Melrose Dr
- 1285 E Melrose Dr
- 1259 E Melrose Dr
- 1235 W Melrose Dr
- 1330 E Melrose Dr
- 1223 W Melrose Dr
- 1317 E Melrose Dr
- 1239 E Melrose Dr
- 1335 W Melrose Dr
- 1350 E Melrose Dr
