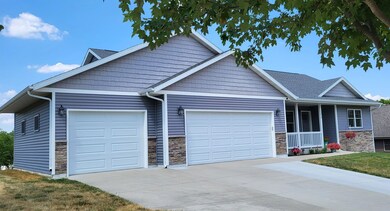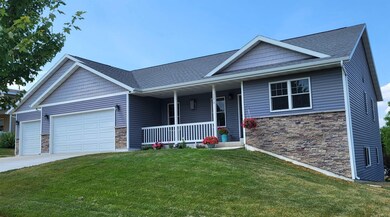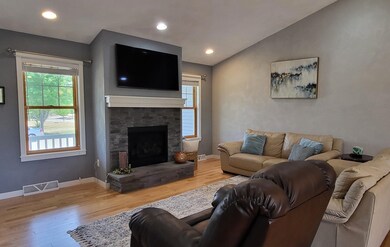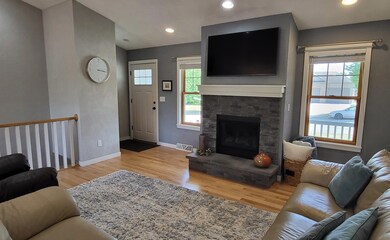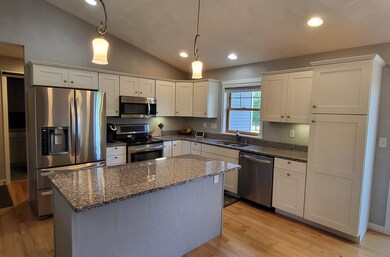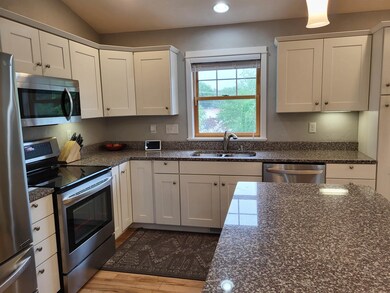
1270 Fieldcrest Dr Edgerton, WI 53534
Estimated Value: $416,000 - $473,000
Highlights
- Deck
- Vaulted Ceiling
- Great Room
- Contemporary Architecture
- Wood Flooring
- 3 Car Attached Garage
About This Home
As of August 2023Welcome home! Wonderful custom home built by Koshkonong Construction has so much to offer! 3 bedroom, split bedroom concept with solid doors and trim, spacious kitchen with large island and dining area with maple flooring that leads to private balcony. Main bath has large closet and full tub/shower. Roomy primary bedroom has tray ceiling with tastefully tiled flooring in bath. Great room area has gas fireplace, open lighted staircase to lower level with walk out patio doors. There is so much room for extra living space, hobby area or storage with plenty of natural light from full sized windows. Large lot for extra gardening or play area. Sellers relocating to new job.
Last Agent to Sell the Property
Best Realty of Edgerton License #43036-90 Listed on: 07/05/2023
Home Details
Home Type
- Single Family
Est. Annual Taxes
- $5,756
Year Built
- Built in 2016
Lot Details
- 0.31
Home Design
- Contemporary Architecture
- Ranch Style House
- Brick Exterior Construction
- Poured Concrete
- Vinyl Siding
- Radon Mitigation System
Interior Spaces
- 1,534 Sq Ft Home
- Vaulted Ceiling
- Gas Fireplace
- Great Room
- Wood Flooring
Kitchen
- Breakfast Bar
- Oven or Range
- Microwave
- Dishwasher
- Kitchen Island
- Disposal
Bedrooms and Bathrooms
- 3 Bedrooms
- Split Bedroom Floorplan
- Walk-In Closet
- 2 Full Bathrooms
- Bathtub
- Walk-in Shower
Laundry
- Laundry on main level
- Dryer
- Washer
Basement
- Walk-Out Basement
- Basement Fills Entire Space Under The House
- Sump Pump
- Basement Windows
Parking
- 3 Car Attached Garage
- Garage Door Opener
Accessible Home Design
- Accessible Full Bathroom
- Accessible Bedroom
- Low Pile Carpeting
Schools
- Edgerton Community Elementary School
- Edgerton Middle School
- Edgerton High School
Utilities
- Forced Air Cooling System
- Water Softener
- High Speed Internet
- Internet Available
- Cable TV Available
Additional Features
- Deck
- 0.31 Acre Lot
Community Details
- Built by Koshkonong Const.
- Windfield 2Nd Add. Subdivision
Ownership History
Purchase Details
Home Financials for this Owner
Home Financials are based on the most recent Mortgage that was taken out on this home.Similar Homes in the area
Home Values in the Area
Average Home Value in this Area
Purchase History
| Date | Buyer | Sale Price | Title Company |
|---|---|---|---|
| Christianson Erin E | $410,500 | Security First Title Co. |
Mortgage History
| Date | Status | Borrower | Loan Amount |
|---|---|---|---|
| Open | Christianson Erin E | $235,500 | |
| Closed | Christianson Erin E | -- | |
| Previous Owner | Hart Christopher S | $355,000 | |
| Previous Owner | Keller Charles F | $175,000 | |
| Previous Owner | Keller Charles F | $33,000 | |
| Previous Owner | Vetter Jason | $4,730 |
Property History
| Date | Event | Price | Change | Sq Ft Price |
|---|---|---|---|---|
| 08/31/2023 08/31/23 | Sold | $410,500 | +1.2% | $268 / Sq Ft |
| 07/10/2023 07/10/23 | Pending | -- | -- | -- |
| 07/05/2023 07/05/23 | For Sale | $405,500 | +2.7% | $264 / Sq Ft |
| 11/30/2022 11/30/22 | Sold | $395,000 | +1.3% | $257 / Sq Ft |
| 10/24/2022 10/24/22 | For Sale | $389,900 | +47.7% | $254 / Sq Ft |
| 03/17/2017 03/17/17 | Sold | $263,900 | -0.8% | $172 / Sq Ft |
| 02/15/2017 02/15/17 | Pending | -- | -- | -- |
| 11/10/2016 11/10/16 | For Sale | $265,900 | -- | $173 / Sq Ft |
Tax History Compared to Growth
Tax History
| Year | Tax Paid | Tax Assessment Tax Assessment Total Assessment is a certain percentage of the fair market value that is determined by local assessors to be the total taxable value of land and additions on the property. | Land | Improvement |
|---|---|---|---|---|
| 2024 | $6,315 | $410,500 | $44,500 | $366,000 |
| 2023 | $6,088 | $395,000 | $37,300 | $357,700 |
| 2022 | $5,756 | $337,500 | $37,300 | $300,200 |
| 2021 | $6,146 | $320,800 | $37,300 | $283,500 |
| 2020 | $6,412 | $297,500 | $37,300 | $260,200 |
| 2019 | $6,200 | $282,600 | $37,300 | $245,300 |
| 2018 | $6,043 | $263,900 | $37,300 | $226,600 |
| 2017 | $5,931 | $250,900 | $37,300 | $213,600 |
| 2016 | $901 | $37,300 | $37,300 | $0 |
Agents Affiliated with this Home
-
Paula Carrier

Seller's Agent in 2023
Paula Carrier
Best Realty of Edgerton
(608) 884-8468
25 in this area
124 Total Sales
-
Leslie Haverland

Buyer's Agent in 2023
Leslie Haverland
Restaino & Associates
(608) 334-4052
1 in this area
68 Total Sales
-
R
Seller's Agent in 2022
Robyn Booth
Badger Realty Team
(608) 445-1500
2 in this area
97 Total Sales
-
Molly Schmock
M
Seller Co-Listing Agent in 2022
Molly Schmock
Badger Realty Team
(608) 839-9777
1 in this area
6 Total Sales
-
K
Seller's Agent in 2017
Kathleen Keller
INACTIVE W/Local ASSOC
-
S
Buyer's Agent in 2017
Stephanie Spilde
South Central Non-Member
Map
Source: South Central Wisconsin Multiple Listing Service
MLS Number: 1959166
APN: 626-902509
- 862 Stonefield Dr
- 217 W Meadows Dr
- 705 Washington St
- 1 Mechanic St
- 116 Swift St Unit 204
- 116 Swift St Unit 203
- 116 Swift St Unit 202
- 116 Swift St Unit 201
- 116 Swift St Unit 107
- 116 Swift St Unit 101
- 316 South Ave
- 108 N Main St
- 103 E Rollin St
- 214 Martha St
- 1621 W Crystal Dr
- 9697 N Blackhawk Dr
- 9727 N Blackhawk Dr
- 11340 N Ricky Rd
- 9635 N Arrowhead Shores Rd
- 817 George Ave
- 1270 Fieldcrest Dr
- 1260 Fieldcrest Dr
- Lot 59 Fieldcrest Dr
- Lot 12 Leslie Dr
- 1280 Fieldcrest Dr
- 1250 Fieldcrest Dr
- 1251 Fieldcrest Dr
- 1263 Leslie Dr
- 1241 Fieldcrest Dr
- 1261 Hain Rd
- 1271 Hain Rd
- 1266 Hain Rd
- 1251 Hain Rd
- 1281 Hain Rd
- 1253 Leslie Dr
- 1231 Fieldcrest Dr
- 1241 Hain Rd
- 1221 Fieldcrest Dr
- 1230 Fieldcrest Dr
- 1244 Leslie Dr

