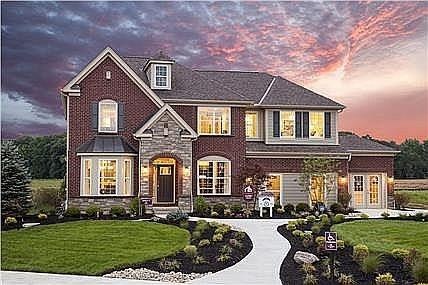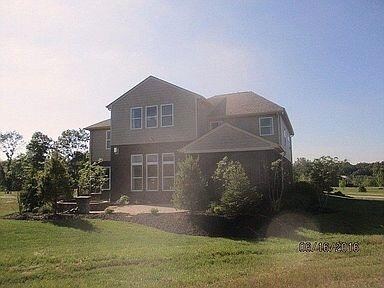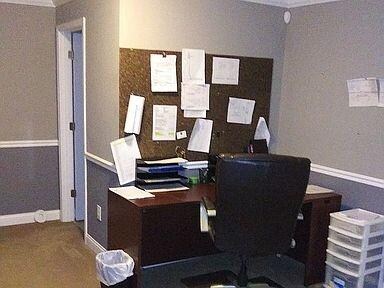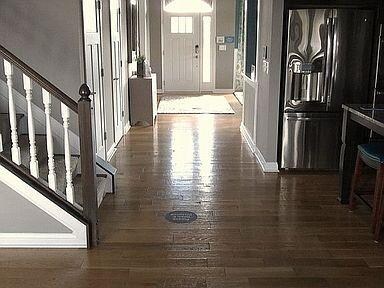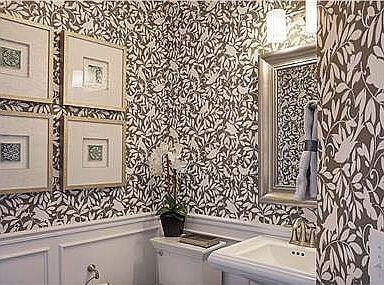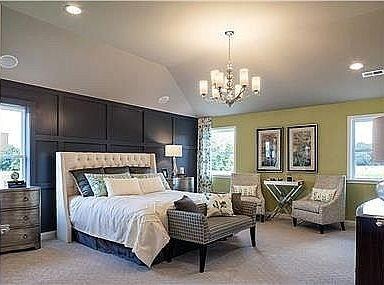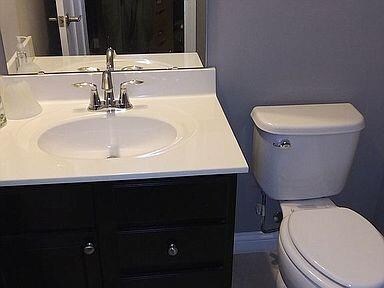
$665,000
- 5 Beds
- 5 Baths
- 3,184 Sq Ft
- 6849 Gray Wolf Dr
- Maineville, OH
Pristine! On a Cul de Sac! Shows like a model home! This lovingly cared for home offers an awesome floor plan with a Gourmet Chef's Kitchen, Formal Dining Room, 1st Floor Study, 1st Floor laundy, 5 Bedrooms on the 2nd Floor with an open and spacious Primary Bedroom w/Adjoining Bath, Finished Lower Level and plenty of unfinished storage, the expansive deck provides a relaxing retreat from a
Kristine Morgan Coldwell Banker Realty
