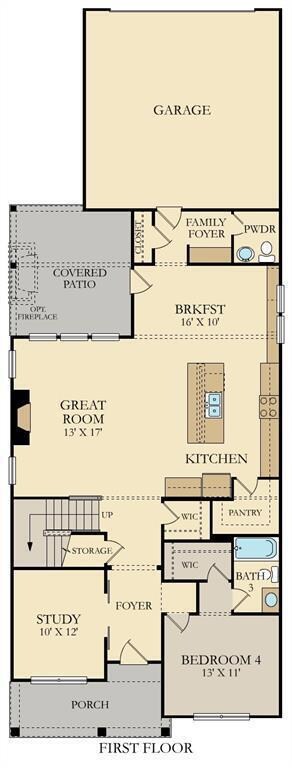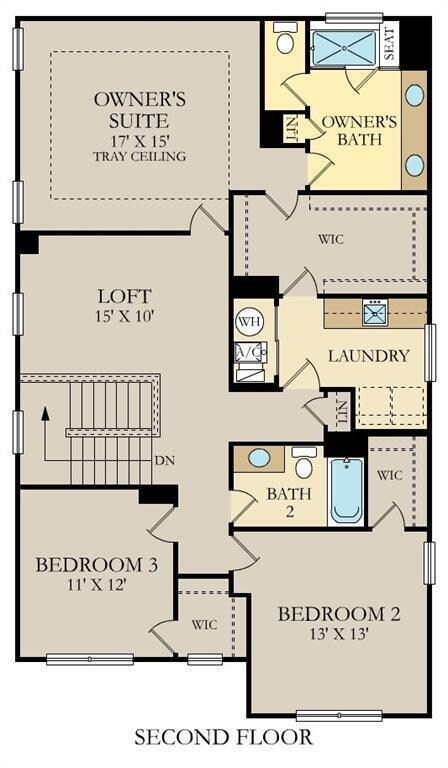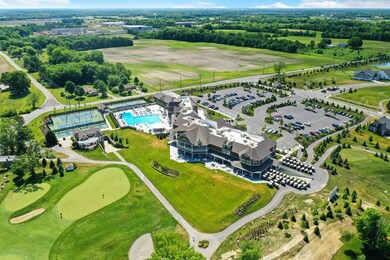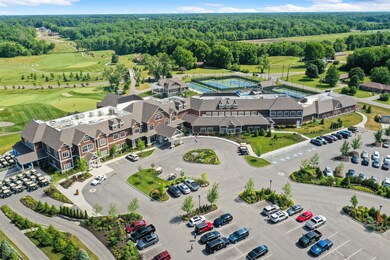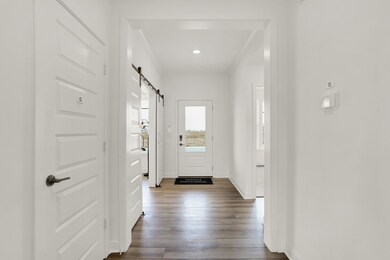
1270 Hartswick Ct Westfield, IN 46074
Estimated Value: $678,000 - $738,000
Highlights
- Great Room with Fireplace
- Traditional Architecture
- 3 Car Attached Garage
- Monon Trail Elementary School Rated A-
- Covered patio or porch
- Woodwork
About This Home
As of December 2023Chatham Village in Westfield's prestigious Chatham Hills community features the Heritage Collection village-style homes with beautiful front-porch living, rear-load garages, LENNAR's Everything's Included extras and upgrades, and Sport & Social Membership to The Club. Easy access to SR-32, US-31 and downtown Indy. This two-story home has a smart layout that offers privacy & flexibility. The first floor has an open living area and a covered rear patio with fireplace, as well as a study and guest bedroom near the entry. Upstairs are three additional bedrooms, including the owner's suite, as well as a loft that can be used as a secondary living area or office. Don't miss the full basement and 3 car garage for extra storage! *Photos/Tour of model may show features not selected in home.
Last Agent to Sell the Property
Compass Indiana, LLC Brokerage Email: erin.hundley@compass.com License #RB15000126 Listed on: 10/18/2023

Co-Listed By
Compass Indiana, LLC Brokerage Email: erin.hundley@compass.com License #RB22001928
Last Buyer's Agent
Janet Hiatt
Compass Indiana, LLC

Home Details
Home Type
- Single Family
Est. Annual Taxes
- $14
Year Built
- Built in 2023
Lot Details
- 7,951 Sq Ft Lot
HOA Fees
- $241 Monthly HOA Fees
Parking
- 3 Car Attached Garage
- Side or Rear Entrance to Parking
- Garage Door Opener
Home Design
- Traditional Architecture
- Brick Exterior Construction
- Cement Siding
- Concrete Perimeter Foundation
Interior Spaces
- 3-Story Property
- Woodwork
- Fireplace With Gas Starter
- Vinyl Clad Windows
- Window Screens
- Great Room with Fireplace
- 2 Fireplaces
- Combination Kitchen and Dining Room
- Storage
- Laundry on upper level
- Finished Basement
- Basement Fills Entire Space Under The House
- Attic Access Panel
Kitchen
- Gas Oven
- Range Hood
- Microwave
- Dishwasher
- Kitchen Island
- Disposal
Bedrooms and Bathrooms
- 5 Bedrooms
- Walk-In Closet
Home Security
- Smart Locks
- Fire and Smoke Detector
Outdoor Features
- Covered patio or porch
- Outdoor Fireplace
Schools
- Washington Woods Elementary School
- Westfield Middle School
- Westfield Intermediate School
- Westfield High School
Utilities
- Heating System Uses Gas
- Programmable Thermostat
- Gas Water Heater
Community Details
- Association fees include clubhouse, exercise room, insurance, maintenance, management, tennis court(s)
- Chatham Village Subdivision
- Property managed by Chatham Hills LLP
- The community has rules related to covenants, conditions, and restrictions
Listing and Financial Details
- Tax Lot A6
Ownership History
Purchase Details
Home Financials for this Owner
Home Financials are based on the most recent Mortgage that was taken out on this home.Similar Homes in Westfield, IN
Home Values in the Area
Average Home Value in this Area
Purchase History
| Date | Buyer | Sale Price | Title Company |
|---|---|---|---|
| Hillsman Michael Francis | -- | None Listed On Document |
Property History
| Date | Event | Price | Change | Sq Ft Price |
|---|---|---|---|---|
| 12/18/2023 12/18/23 | Sold | $645,000 | -7.7% | $195 / Sq Ft |
| 11/19/2023 11/19/23 | Pending | -- | -- | -- |
| 10/31/2023 10/31/23 | Price Changed | $699,000 | -3.6% | $211 / Sq Ft |
| 10/18/2023 10/18/23 | For Sale | $724,995 | -- | $219 / Sq Ft |
Tax History Compared to Growth
Tax History
| Year | Tax Paid | Tax Assessment Tax Assessment Total Assessment is a certain percentage of the fair market value that is determined by local assessors to be the total taxable value of land and additions on the property. | Land | Improvement |
|---|---|---|---|---|
| 2024 | $14 | $618,200 | $149,400 | $468,800 |
| 2023 | $79 | $600 | $600 | -- |
Agents Affiliated with this Home
-
Erin Hundley

Seller's Agent in 2023
Erin Hundley
Compass Indiana, LLC
(317) 430-0866
664 in this area
3,136 Total Sales
-
Lauren Giesler
L
Seller Co-Listing Agent in 2023
Lauren Giesler
Compass Indiana, LLC
(812) 631-1913
160 in this area
622 Total Sales
-

Buyer's Agent in 2023
Janet Hiatt
Compass Indiana, LLC
(317) 372-2024
5 in this area
38 Total Sales
Map
Source: MIBOR Broker Listing Cooperative®
MLS Number: 21949177
APN: 29-05-24-007-006.000-015
- 1225 Amberley Way
- 1230 Amberley Way
- 1285 Chatham Hills Blvd
- 20035 Meadow Neck Rd
- 1245 Chatham Hills Blvd
- 1245 Chatham Hills Blvd
- 1245 Chatham Hills Blvd
- 1245 Chatham Hills Blvd
- 1245 Chatham Hills Blvd
- 1245 Chatham Hills Blvd
- 1245 Chatham Hills Blvd
- 1245 Chatham Hills Blvd
- 1364 Chatham Hills Blvd
- 19995 Meadow Neck Rd
- 20017 Old Dock Rd
- 19987 Old Dock Rd
- 1510 Stonehaven Dr
- 1225 Stonehaven Dr
- 20010 Prescott Place Dr
- 1433 Chatham Hills Blvd
- 1270 Hartswick Ct
- 1280 Hartswick Ct
- 1260 Hartswick Ct
- 1290 Hartswick Ct
- 1277 Amberley Way
- 1271 Amberley Way
- 1317 Amberley Way
- 1230 Hartswick Ct
- 1210 Hartswick Ct
- 1298 Amberley Way
- 1314 Amberley Way
- 1280 Amberley Way
- 1290 Amberley Way
- 1270 Amberley Way
- 1260 Amberley Way
- 1250 Amberley Way
- 1340 Amberley Way
- 1352 Amberley Way
- 1345 Chatham Hills Blvd
- 1335 Chatham Hills Blvd

