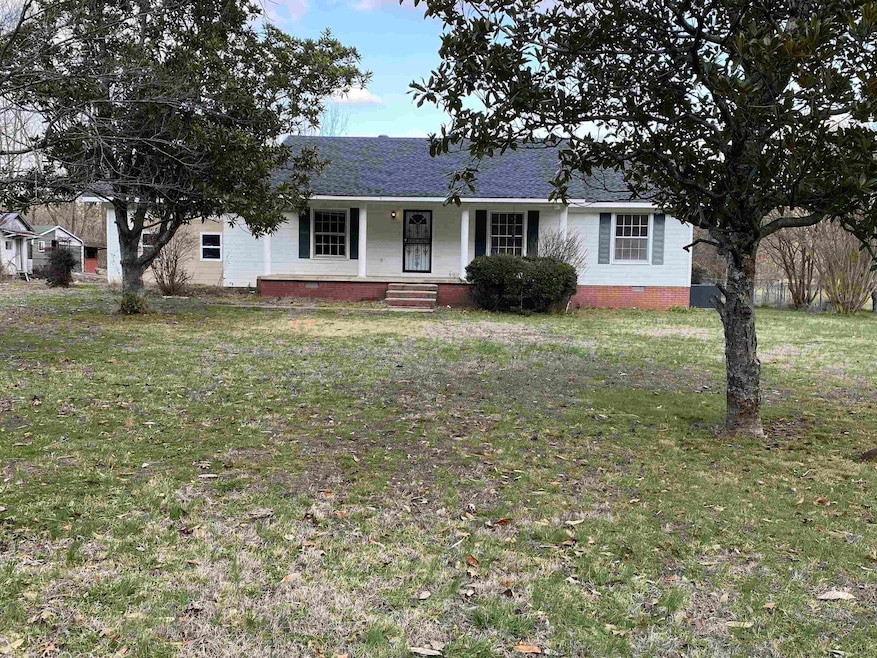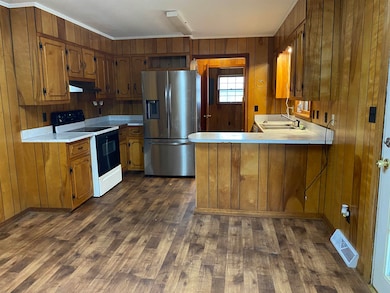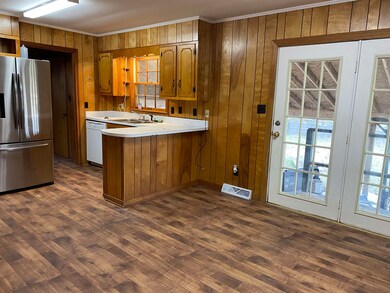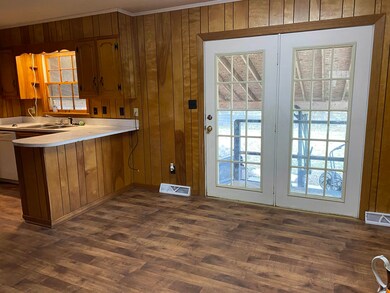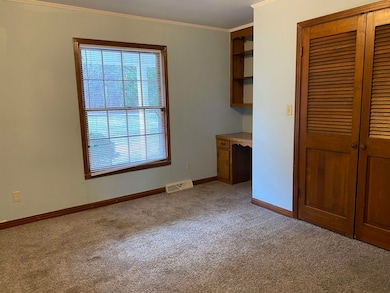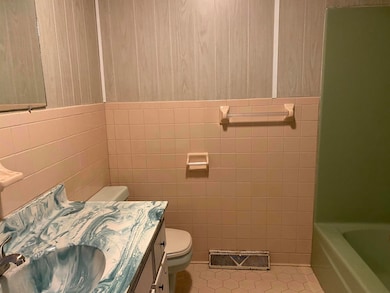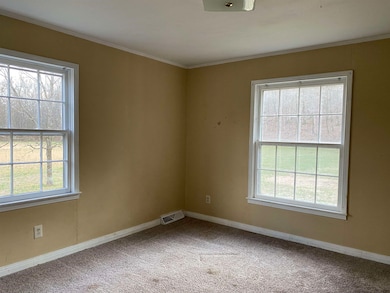
1270 Hudson Rd Savannah, TN 38372
Highlights
- Barn or Stable
- Traditional Architecture
- Bonus Room
- Waterfront
- Attic
- Covered patio or porch
About This Home
As of June 2025Looking for a mini farm with lots of tranquility and charm. This 3 bedroom, 2 bath ranch style home sitting on 3.94+/- acres offers both seclusion as well as convenience. Cozy fireplace in living room. Small barn and 2 storage/shop buildings. Partially fenced pasture as well as a chain link fence in backyard. Sit and enjoy all the peace and quiet you can stand on your large front porch. Turkey Creek runs along the side of the property offering 3 sources of water and will help you enjoy the atmosphere that surrounds you. Enclosed garage adds large bonus room. Plenty of parking space and some covered carport space. This won't last long! Sold "AS-IS".
Last Agent to Sell the Property
Weichert, REALTORS - Crunk Rea License #229327 Listed on: 02/13/2025

Home Details
Home Type
- Single Family
Est. Annual Taxes
- $710
Year Built
- Built in 1971
Lot Details
- 3.94 Acre Lot
- Waterfront
- Chain Link Fence
- Level Lot
- Few Trees
Home Design
- Traditional Architecture
- Composition Shingle Roof
- Vinyl Siding
- Pier And Beam
Interior Spaces
- 1,400-1,599 Sq Ft Home
- 1,416 Sq Ft Home
- 1-Story Property
- Smooth Ceilings
- Popcorn or blown ceiling
- Ceiling Fan
- Fireplace Features Blower Fan
- Fireplace Features Masonry
- Living Room with Fireplace
- Combination Kitchen and Dining Room
- Bonus Room
- Play Room
- Storage Room
- Laundry Room
Bedrooms and Bathrooms
- 3 Main Level Bedrooms
- 2 Full Bathrooms
Attic
- Attic Access Panel
- Pull Down Stairs to Attic
Home Security
- Storm Windows
- Storm Doors
- Fire and Smoke Detector
- Iron Doors
Parking
- 2 Parking Spaces
- Workshop in Garage
Outdoor Features
- Covered patio or porch
- Outdoor Storage
Horse Facilities and Amenities
- Barn or Stable
Utilities
- Central Heating and Cooling System
- Vented Exhaust Fan
- 220 Volts
- Well
- Electric Water Heater
- Septic Tank
Listing and Financial Details
- Assessor Parcel Number 092 013.09
Ownership History
Purchase Details
Home Financials for this Owner
Home Financials are based on the most recent Mortgage that was taken out on this home.Purchase Details
Home Financials for this Owner
Home Financials are based on the most recent Mortgage that was taken out on this home.Purchase Details
Purchase Details
Purchase Details
Purchase Details
Similar Homes in Savannah, TN
Home Values in the Area
Average Home Value in this Area
Purchase History
| Date | Type | Sale Price | Title Company |
|---|---|---|---|
| Warranty Deed | $180,000 | None Listed On Document | |
| Warranty Deed | $180,000 | None Listed On Document | |
| Warranty Deed | $115,000 | None Available | |
| Deed | $35,000 | -- | |
| Warranty Deed | $84,500 | -- | |
| Deed | -- | -- | |
| Deed | -- | -- |
Mortgage History
| Date | Status | Loan Amount | Loan Type |
|---|---|---|---|
| Open | $100,000 | Credit Line Revolving | |
| Closed | $100,000 | Credit Line Revolving | |
| Previous Owner | $120,000 | Unknown | |
| Previous Owner | $57,370 | No Value Available |
Property History
| Date | Event | Price | Change | Sq Ft Price |
|---|---|---|---|---|
| 06/30/2025 06/30/25 | Sold | $180,000 | -5.2% | $129 / Sq Ft |
| 06/04/2025 06/04/25 | Pending | -- | -- | -- |
| 04/24/2025 04/24/25 | Price Changed | $189,900 | -5.1% | $136 / Sq Ft |
| 02/13/2025 02/13/25 | For Sale | $200,000 | -- | $143 / Sq Ft |
Tax History Compared to Growth
Tax History
| Year | Tax Paid | Tax Assessment Tax Assessment Total Assessment is a certain percentage of the fair market value that is determined by local assessors to be the total taxable value of land and additions on the property. | Land | Improvement |
|---|---|---|---|---|
| 2024 | $710 | $40,575 | $2,975 | $37,600 |
| 2023 | $710 | $40,575 | $2,975 | $37,600 |
| 2022 | $399 | $19,350 | $2,725 | $16,625 |
| 2021 | $399 | $19,350 | $2,725 | $16,625 |
| 2020 | $399 | $19,350 | $2,725 | $16,625 |
| 2019 | $399 | $19,350 | $2,725 | $16,625 |
| 2018 | $385 | $19,350 | $2,725 | $16,625 |
| 2017 | $409 | $19,675 | $2,725 | $16,950 |
| 2016 | $409 | $19,675 | $2,725 | $16,950 |
| 2015 | $358 | $19,675 | $2,725 | $16,950 |
| 2014 | $358 | $19,675 | $2,725 | $16,950 |
Agents Affiliated with this Home
-
Pam Dickerson

Seller's Agent in 2025
Pam Dickerson
Weichert, REALTORS - Crunk Rea
(731) 607-1786
145 Total Sales
-
Sonya DeForge

Buyer's Agent in 2025
Sonya DeForge
Weichert, REALTORS - Crunk Rea
(731) 438-0200
235 Total Sales
Map
Source: Memphis Area Association of REALTORS®
MLS Number: 10190102
APN: 092-013.09
- 1235 Burnt Church Rd
- 94 Beckham Ln
- 102 Teal Ln
- 0 Hwy 69 Hwy Unit RTC2885639
- LOT 80 River Breeze Rd
- 0 Hwy 69 Hwy Unit 21357409
- LOT 5 Dalton Cove
- 0 Hwy 69 Hwy Unit RTC2697897
- LOT 4 Beauvoir Cove
- LOTS 6,7,8 Bobcat Cove
- 0 Pioneer Trail Unit 10162803
- LOT 85 Pioneer Trail
- 19200 Clifton Rd
- 5 Seven Oaks Cove
- 49 Elizabeth Ln
- 0 Blazing Trail Unit RTC2914430
- 200 Slip Away Ln
- 5 Pinnacle Point
- 0000 Hwy 69 Hwy
- 9 Pinnacle Point
