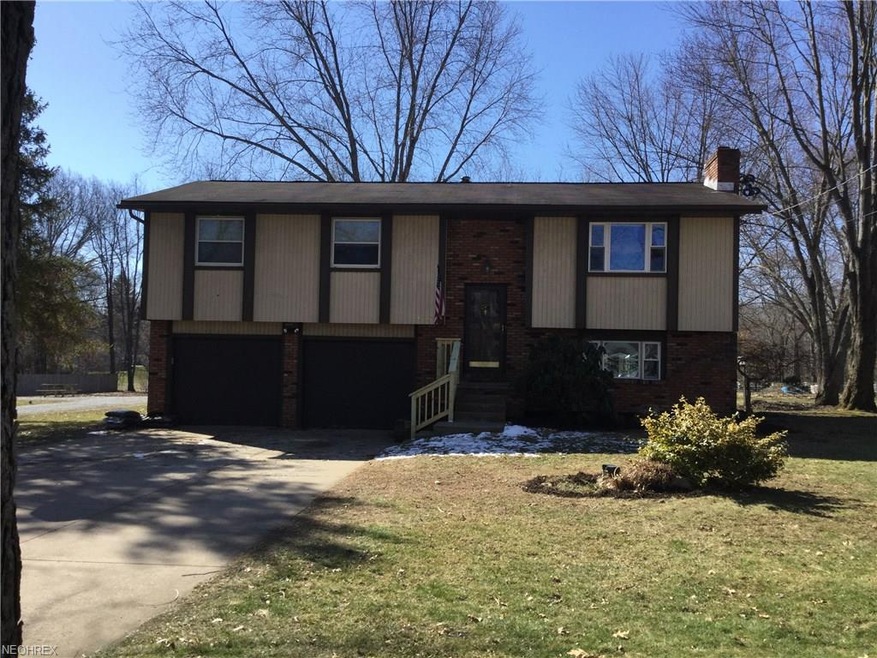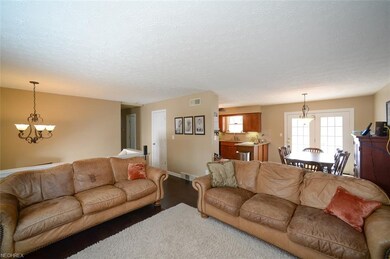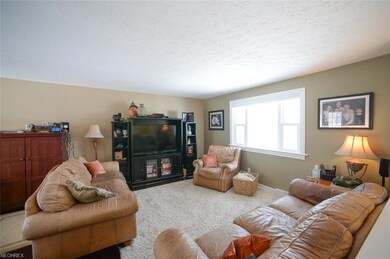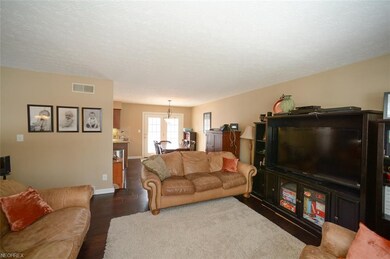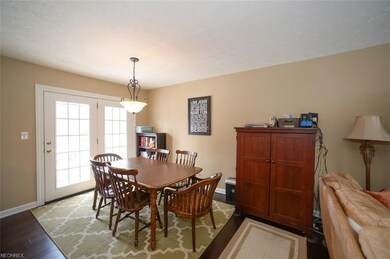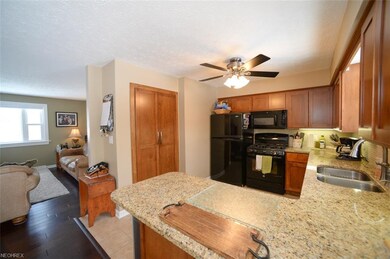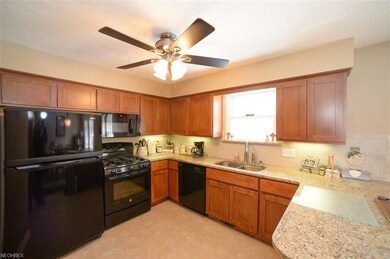
1270 Midland Ave Barberton, OH 44203
Estimated Value: $224,000 - $268,000
About This Home
As of May 2018Welcome to this beautiful Bi-Level located in the Coventry Local School District. This home features a generous 1450 square foot of living space. Open Kitchen, Dining, & Living floor plan. Master Bedroom is large enough for a King Size bed. This well maintained home has all new flooring on the main floor. Fresh Paint throughout the entire home. Windows have all been replaced. Furnace & A/C were replaced in 2012. Kitchen and lower level bath were completely remodeled in 2017. The main floor bathroom features heated tile floors. All mechanicals are sound and less then 6 years old.Wood Burning Fireplace in the lower level walk-out basement. The deck off the back of the home is perfect for entertaining or if you just want to watch the horses graze, grab a chair and relax!!! Don't wait this one won't last long!
Last Agent to Sell the Property
Adam Dennis
Deleted Agent License #2015002101 Listed on: 03/19/2018
Last Buyer's Agent
Kathryn True
Deleted Agent License #2013003677
Home Details
Home Type
- Single Family
Est. Annual Taxes
- $2,757
Year Built
- Built in 1976
Lot Details
- Lot Dimensions are 90x250
Parking
- 2 Car Attached Garage
Home Design
- Bi-Level Home
- Brick Exterior Construction
- Asphalt Roof
Interior Spaces
- 1,450 Sq Ft Home
- Finished Basement
- Basement Fills Entire Space Under The House
Kitchen
- Built-In Oven
- Range
- Microwave
- Dishwasher
Bedrooms and Bathrooms
- 3 Bedrooms
Laundry
- Dryer
- Washer
Utilities
- Forced Air Heating and Cooling System
- Heating System Uses Gas
- Well
- Septic Tank
Listing and Financial Details
- Assessor Parcel Number 2600743
Ownership History
Purchase Details
Home Financials for this Owner
Home Financials are based on the most recent Mortgage that was taken out on this home.Purchase Details
Home Financials for this Owner
Home Financials are based on the most recent Mortgage that was taken out on this home.Purchase Details
Home Financials for this Owner
Home Financials are based on the most recent Mortgage that was taken out on this home.Purchase Details
Home Financials for this Owner
Home Financials are based on the most recent Mortgage that was taken out on this home.Similar Homes in Barberton, OH
Home Values in the Area
Average Home Value in this Area
Purchase History
| Date | Buyer | Sale Price | Title Company |
|---|---|---|---|
| Farr Michelle Nicole | -- | None Available | |
| Farr Kyle | $155,000 | Fireland Title | |
| Burkley Calvin A | $128,000 | Bond & Associates Title Agen | |
| Steurer Mary J | $114,000 | -- |
Mortgage History
| Date | Status | Borrower | Loan Amount |
|---|---|---|---|
| Open | Farr Michelle Nicole | $160,000 | |
| Closed | Farr Kyle | $152,192 | |
| Previous Owner | Burkley Calvin A | $109,900 | |
| Previous Owner | Burkley Calvin A | $25,800 | |
| Previous Owner | Burkley Calvin A | $124,150 | |
| Previous Owner | Steurer Mary J | $74,000 |
Property History
| Date | Event | Price | Change | Sq Ft Price |
|---|---|---|---|---|
| 05/04/2018 05/04/18 | Sold | $155,000 | +3.4% | $107 / Sq Ft |
| 03/26/2018 03/26/18 | Pending | -- | -- | -- |
| 03/23/2018 03/23/18 | For Sale | $149,900 | -- | $103 / Sq Ft |
Tax History Compared to Growth
Tax History
| Year | Tax Paid | Tax Assessment Tax Assessment Total Assessment is a certain percentage of the fair market value that is determined by local assessors to be the total taxable value of land and additions on the property. | Land | Improvement |
|---|---|---|---|---|
| 2025 | $3,245 | $65,282 | $12,180 | $53,102 |
| 2024 | $3,245 | $65,282 | $12,180 | $53,102 |
| 2023 | $3,245 | $65,282 | $12,180 | $53,102 |
| 2022 | $2,742 | $47,096 | $8,764 | $38,332 |
| 2021 | $2,751 | $47,198 | $8,764 | $38,434 |
| 2020 | $2,675 | $47,190 | $8,760 | $38,430 |
| 2019 | $3,167 | $51,480 | $6,590 | $44,890 |
| 2018 | $3,132 | $51,480 | $6,590 | $44,890 |
| 2017 | $2,797 | $51,480 | $6,590 | $44,890 |
| 2016 | $2,757 | $42,290 | $6,590 | $35,700 |
| 2015 | $2,797 | $42,290 | $6,590 | $35,700 |
| 2014 | $2,804 | $42,290 | $6,590 | $35,700 |
| 2013 | $3,043 | $46,650 | $6,590 | $40,060 |
Agents Affiliated with this Home
-
A
Seller's Agent in 2018
Adam Dennis
Deleted Agent
-

Buyer's Agent in 2018
Kathryn True
Deleted Agent
-
Justin Aikens

Buyer Co-Listing Agent in 2018
Justin Aikens
Keller Williams Chervenic Rlty
(330) 388-2637
465 Total Sales
Map
Source: MLS Now
MLS Number: 3981563
APN: 26-00743
- 1343 Vermillion Dr
- 1149 Midland Ave
- 28 E Buddy St
- 6 E Buddy St
- 1283 Vanderhoof Rd
- 4088 Manchester Rd
- 4061 Manchester Rd
- 1655 Eastern Rd
- 1354 Vanderhoof Rd
- 855 Fowler Ave
- 763 Jolson Ave
- 810 Point Dr
- 552 Kruger Ave
- 5109 Peggy Ann Dr
- 663 Jolson Ave
- 375 Big Bend Cir
- 3873 Roller Ave
- 3550 Manchester Rd
- 3658 Birdland Ave
- 612 Bell Mawr Place
- 1270 Midland Ave
- 1278 Midland Ave
- 1260 Midland Ave
- 1288 Midland Ave
- 1252 Midland Ave
- 1259 Midland Ave
- 1296 Midland Ave
- 1242 Midland Ave
- 1249 Midland Ave
- 1279 Midland Ave
- 1306 Midland Ave
- 1239 Midland Ave
- 1234 Midland Ave
- 1314 Midland Ave
- 1299 Midland Ave
- 1231 Taplin Ave
- 1219 Midland Ave
- 1322 Midland Ave
- 1269 Midland Ave
- 1216 Midland Ave
