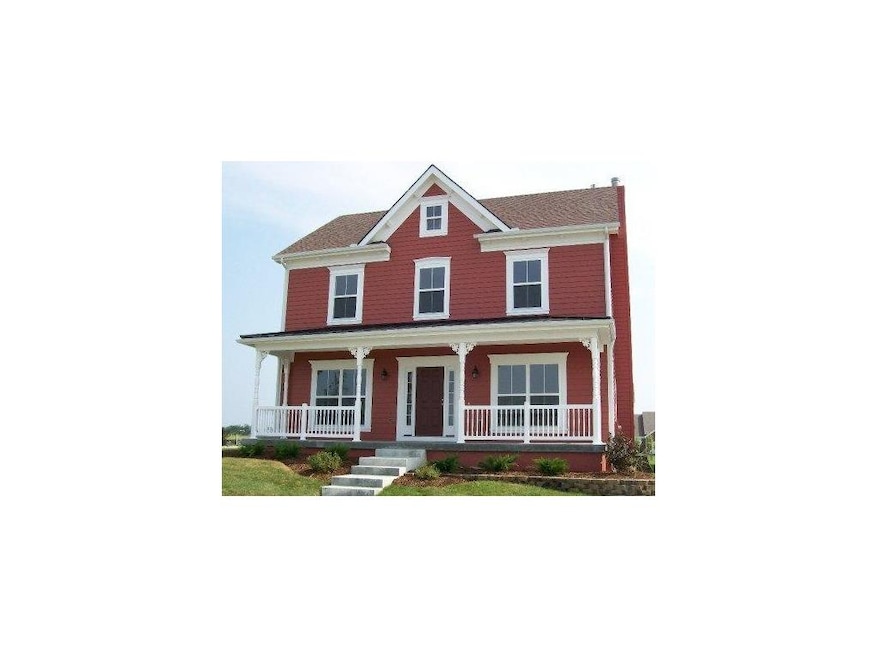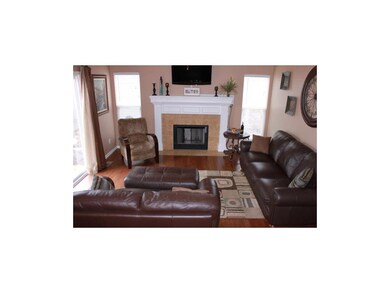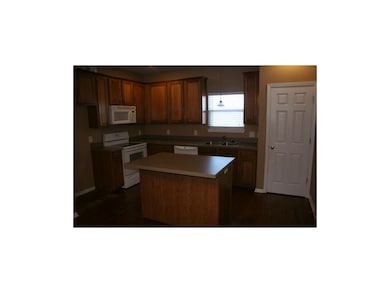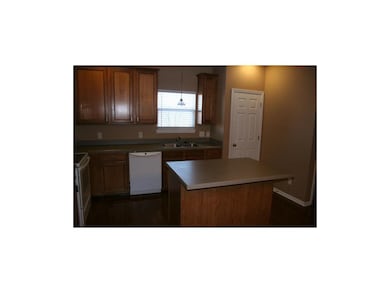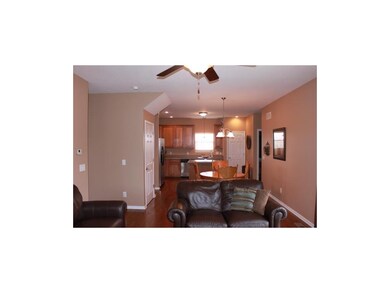
1270 SW Arbor Park Dr Lees Summit, MO 64082
Lee's Summit NeighborhoodHighlights
- Vaulted Ceiling
- Wood Flooring
- Whirlpool Bathtub
- Summit Pointe Elementary School Rated A
- Victorian Architecture
- Corner Lot
About This Home
As of July 2013Spacious Victorian style home in charming neighborhood~4 generous-sized bedrooms on one level~His & hers closets in master~Hearth-style dining PLUS formal dining room~main floor office~Rich hardwoods on most of main level~Fresh, pottery barn perfect interior paint and decor ~Kitchen has walk in pantry and Island and opens into living area!
Last Agent to Sell the Property
EXP Realty LLC License #2007007030 Listed on: 12/04/2012

Home Details
Home Type
- Single Family
Est. Annual Taxes
- $3,045
Year Built
- 2007
Lot Details
- Corner Lot
- Level Lot
HOA Fees
- $25 Monthly HOA Fees
Parking
- 2 Car Garage
- Rear-Facing Garage
Home Design
- Victorian Architecture
- Frame Construction
- Composition Roof
Interior Spaces
- Wet Bar: Walk-In Closet(s), Ceramic Tiles, Double Vanity, Separate Shower And Tub, Whirlpool Tub, Carpet, Cathedral/Vaulted Ceiling, Ceiling Fan(s), Hardwood, Kitchen Island, Pantry, Fireplace
- Built-In Features: Walk-In Closet(s), Ceramic Tiles, Double Vanity, Separate Shower And Tub, Whirlpool Tub, Carpet, Cathedral/Vaulted Ceiling, Ceiling Fan(s), Hardwood, Kitchen Island, Pantry, Fireplace
- Vaulted Ceiling
- Ceiling Fan: Walk-In Closet(s), Ceramic Tiles, Double Vanity, Separate Shower And Tub, Whirlpool Tub, Carpet, Cathedral/Vaulted Ceiling, Ceiling Fan(s), Hardwood, Kitchen Island, Pantry, Fireplace
- Skylights
- Shades
- Plantation Shutters
- Drapes & Rods
- Living Room with Fireplace
- Formal Dining Room
- Home Office
Kitchen
- Eat-In Kitchen
- Kitchen Island
- Granite Countertops
- Laminate Countertops
Flooring
- Wood
- Wall to Wall Carpet
- Linoleum
- Laminate
- Stone
- Ceramic Tile
- Luxury Vinyl Plank Tile
- Luxury Vinyl Tile
Bedrooms and Bathrooms
- 4 Bedrooms
- Cedar Closet: Walk-In Closet(s), Ceramic Tiles, Double Vanity, Separate Shower And Tub, Whirlpool Tub, Carpet, Cathedral/Vaulted Ceiling, Ceiling Fan(s), Hardwood, Kitchen Island, Pantry, Fireplace
- Walk-In Closet: Walk-In Closet(s), Ceramic Tiles, Double Vanity, Separate Shower And Tub, Whirlpool Tub, Carpet, Cathedral/Vaulted Ceiling, Ceiling Fan(s), Hardwood, Kitchen Island, Pantry, Fireplace
- Double Vanity
- Whirlpool Bathtub
- Bathtub with Shower
Laundry
- Laundry Room
- Laundry on main level
Basement
- Basement Fills Entire Space Under The House
- Sump Pump
- Stubbed For A Bathroom
Outdoor Features
- Enclosed patio or porch
- Playground
Schools
- Trailridge Elementary School
- Lee's Summit West High School
Utilities
- Central Air
- Back Up Gas Heat Pump System
Listing and Financial Details
- Assessor Parcel Number 69-640-29-19-00-0-00-000
Community Details
Overview
- Association fees include curbside recycling, trash pick up
- Arborwalk Subdivision
Recreation
- Trails
Ownership History
Purchase Details
Home Financials for this Owner
Home Financials are based on the most recent Mortgage that was taken out on this home.Purchase Details
Home Financials for this Owner
Home Financials are based on the most recent Mortgage that was taken out on this home.Purchase Details
Home Financials for this Owner
Home Financials are based on the most recent Mortgage that was taken out on this home.Similar Homes in the area
Home Values in the Area
Average Home Value in this Area
Purchase History
| Date | Type | Sale Price | Title Company |
|---|---|---|---|
| Warranty Deed | -- | None Listed On Document | |
| Warranty Deed | -- | Stewart Title Company | |
| Special Warranty Deed | -- | None Available |
Mortgage History
| Date | Status | Loan Amount | Loan Type |
|---|---|---|---|
| Open | $380,000 | VA | |
| Previous Owner | $191,250 | New Conventional | |
| Previous Owner | $162,011 | FHA | |
| Previous Owner | $176,000 | New Conventional | |
| Previous Owner | $11,000 | Credit Line Revolving | |
| Previous Owner | $176,000 | Unknown | |
| Previous Owner | $172,000 | Purchase Money Mortgage |
Property History
| Date | Event | Price | Change | Sq Ft Price |
|---|---|---|---|---|
| 05/30/2025 05/30/25 | For Sale | $379,000 | +89.5% | $177 / Sq Ft |
| 07/12/2013 07/12/13 | Sold | -- | -- | -- |
| 04/16/2013 04/16/13 | Pending | -- | -- | -- |
| 12/04/2012 12/04/12 | For Sale | $199,950 | -- | -- |
Tax History Compared to Growth
Tax History
| Year | Tax Paid | Tax Assessment Tax Assessment Total Assessment is a certain percentage of the fair market value that is determined by local assessors to be the total taxable value of land and additions on the property. | Land | Improvement |
|---|---|---|---|---|
| 2024 | $4,917 | $68,590 | $10,919 | $57,671 |
| 2023 | $4,917 | $68,590 | $10,919 | $57,671 |
| 2022 | $4,034 | $49,970 | $7,477 | $42,493 |
| 2021 | $4,117 | $49,970 | $7,477 | $42,493 |
| 2020 | $3,774 | $45,356 | $7,477 | $37,879 |
| 2019 | $3,671 | $45,356 | $7,477 | $37,879 |
| 2018 | $3,639 | $41,720 | $5,814 | $35,906 |
| 2017 | $3,639 | $41,720 | $5,814 | $35,906 |
| 2016 | $3,415 | $38,760 | $5,833 | $32,927 |
| 2014 | $3,074 | $34,200 | $6,517 | $27,683 |
Agents Affiliated with this Home
-
Cassidy Wheeler
C
Seller's Agent in 2025
Cassidy Wheeler
ReeceNichols - Leawood
(816) 914-5458
17 in this area
125 Total Sales
-
Mark Gipple

Seller's Agent in 2013
Mark Gipple
EXP Realty LLC
(816) 415-9500
8 in this area
135 Total Sales
-
Tradition Home Group
T
Buyer's Agent in 2013
Tradition Home Group
Compass Realty Group
(816) 857-5700
7 in this area
443 Total Sales
Map
Source: Heartland MLS
MLS Number: 1807659
APN: 69-640-29-19-00-0-00-000
- 1162 SW Arbormill Terrace
- 4001 SW Mondavi Dr
- 4400 Doc Henry Rd
- 1248 SW Wysteria Dr
- 1103 SW Arborfair Dr
- 1042 SW Wysteria Dr
- 1516 SW Arborpark Terrace
- 1511 SW Arbor Park Dr
- 1515 SW Arbor Park Dr
- 3201 SW Arbor Tree Dr
- 1924 SW Hightown Dr
- 1912 SW Hightown Dr
- 3492 SW Wysteria Terrace
- 2144 Missouri 150
- Vacant Lot 3 - SW M-150 Hwy
- 3990 SE M-150 Hwy
- 0 N A N A Unit HMS2478167
- 1603 SW Arbormist Dr
- 1604 SW Arbor Park Dr
- 1613 SW Arbor Park Dr
