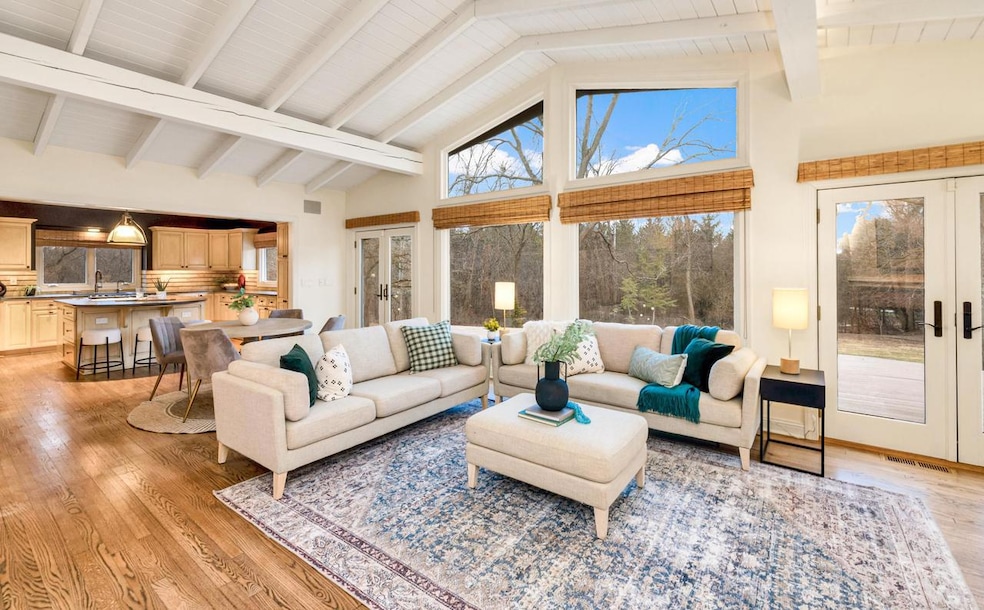
1270 W Dean Rd Milwaukee, WI 53217
Highlights
- 3.7 Acre Lot
- Deck
- Wooded Lot
- Indian Hill Elementary School Rated A+
- Pond
- 2.5 Car Attached Garage
About This Home
As of February 2025Move in ready California ranch set on a beautiful lot in River Hills. A bright and open vaulted family room has sweeping views of the private yard. Adjacent to the family room is a large and open kitchen with nice updates. The living room and dining room are ideal for formal entertaining, while the screen porch and back deck are perfect for summer bbq's with friends and family. The bedrooms are spacious and feature updated bathrooms. The finished lower level has space for fitness, work and play. The current owners added a handsome outbuilding, ideal for additional vehicle storage or one's hobbies. This home is set among top private and public schools, parks, clubs, dining, shopping and more.
Last Agent to Sell the Property
Keller Williams Realty-Milwaukee North Shore License #48420-90

Home Details
Home Type
- Single Family
Est. Annual Taxes
- $19,108
Year Built
- Built in 1960
Lot Details
- 3.7 Acre Lot
- Sprinkler System
- Wooded Lot
Parking
- 2.5 Car Attached Garage
- Garage Door Opener
- 1 to 5 Parking Spaces
Home Design
- Wood Siding
Interior Spaces
- 3,752 Sq Ft Home
- 1-Story Property
- Wet Bar
- Home Security System
Bedrooms and Bathrooms
- 3 Bedrooms
- En-Suite Primary Bedroom
- Walk-In Closet
- Bathtub
- Primary Bathroom includes a Walk-In Shower
Partially Finished Basement
- Partial Basement
- Sump Pump
- Block Basement Construction
Outdoor Features
- Pond
- Deck
Schools
- Indian Hill Elementary School
- Nicolet High School
Utilities
- Forced Air Heating and Cooling System
- Heating System Uses Natural Gas
- Well Required
Listing and Financial Details
- Exclusions: Seller's personal property, stager's personal property
- Seller Concessions Not Offered
Ownership History
Purchase Details
Home Financials for this Owner
Home Financials are based on the most recent Mortgage that was taken out on this home.Purchase Details
Home Financials for this Owner
Home Financials are based on the most recent Mortgage that was taken out on this home.Purchase Details
Home Financials for this Owner
Home Financials are based on the most recent Mortgage that was taken out on this home.Purchase Details
Purchase Details
Home Financials for this Owner
Home Financials are based on the most recent Mortgage that was taken out on this home.Purchase Details
Purchase Details
Home Financials for this Owner
Home Financials are based on the most recent Mortgage that was taken out on this home.Map
Similar Homes in Milwaukee, WI
Home Values in the Area
Average Home Value in this Area
Purchase History
| Date | Type | Sale Price | Title Company |
|---|---|---|---|
| Warranty Deed | $1,175,000 | Focus Title | |
| Quit Claim Deed | -- | None Available | |
| Warranty Deed | $855,000 | None Available | |
| Warranty Deed | $830,000 | None Available | |
| Warranty Deed | $892,000 | -- | |
| Warranty Deed | $500 | -- | |
| Warranty Deed | $760,000 | -- |
Mortgage History
| Date | Status | Loan Amount | Loan Type |
|---|---|---|---|
| Open | $940,000 | New Conventional | |
| Previous Owner | $653,000 | Reverse Mortgage Home Equity Conversion Mortgage | |
| Previous Owner | $684,000 | Adjustable Rate Mortgage/ARM | |
| Previous Owner | $713,600 | Purchase Money Mortgage | |
| Previous Owner | $214,600 | Purchase Money Mortgage |
Property History
| Date | Event | Price | Change | Sq Ft Price |
|---|---|---|---|---|
| 02/14/2025 02/14/25 | Sold | $1,175,000 | +6.9% | $313 / Sq Ft |
| 01/23/2025 01/23/25 | For Sale | $1,099,000 | -- | $293 / Sq Ft |
Tax History
| Year | Tax Paid | Tax Assessment Tax Assessment Total Assessment is a certain percentage of the fair market value that is determined by local assessors to be the total taxable value of land and additions on the property. | Land | Improvement |
|---|---|---|---|---|
| 2023 | $19,497 | $879,700 | $326,400 | $553,300 |
| 2022 | $22,955 | $875,600 | $367,000 | $508,600 |
| 2021 | $21,058 | $875,600 | $367,000 | $508,600 |
| 2020 | $22,464 | $875,600 | $367,000 | $508,600 |
| 2019 | $22,104 | $854,000 | $367,000 | $487,000 |
| 2018 | $20,648 | $854,000 | $367,000 | $487,000 |
| 2017 | $20,894 | $854,000 | $367,000 | $487,000 |
| 2016 | $21,874 | $854,000 | $367,000 | $487,000 |
| 2015 | $20,913 | $854,000 | $367,000 | $487,000 |
| 2014 | $20,760 | $854,000 | $367,000 | $487,000 |
| 2013 | $21,102 | $854,000 | $367,000 | $487,000 |
Source: Metro MLS
MLS Number: 1902971
APN: 052-8990-001
- 8315 N River Rd
- 1700 W Bradley Rd
- 705 W Bradley Rd
- 8209 N Port Washington Rd
- 464 W Willow Ct Unit 464
- 425 W Willow Ct Unit 141
- 425 W Willow Ct Unit 130
- 425 W Willow Ct Unit 211
- 425 W Willow Ct Unit 103
- 251 W Nokomis Ct
- 8035 N Port Washington Rd
- 1746 N River Rd
- 8020 N Mohawk Rd
- 8065 N Navajo Rd
- 250 W Suburban Ct
- 2416 W Dean Ct
- 8180 N Regent Rd
- 8045 N Whitney Rd
- 1100 W Fairy Chasm Rd
- 201 W Ellsworth Ln
