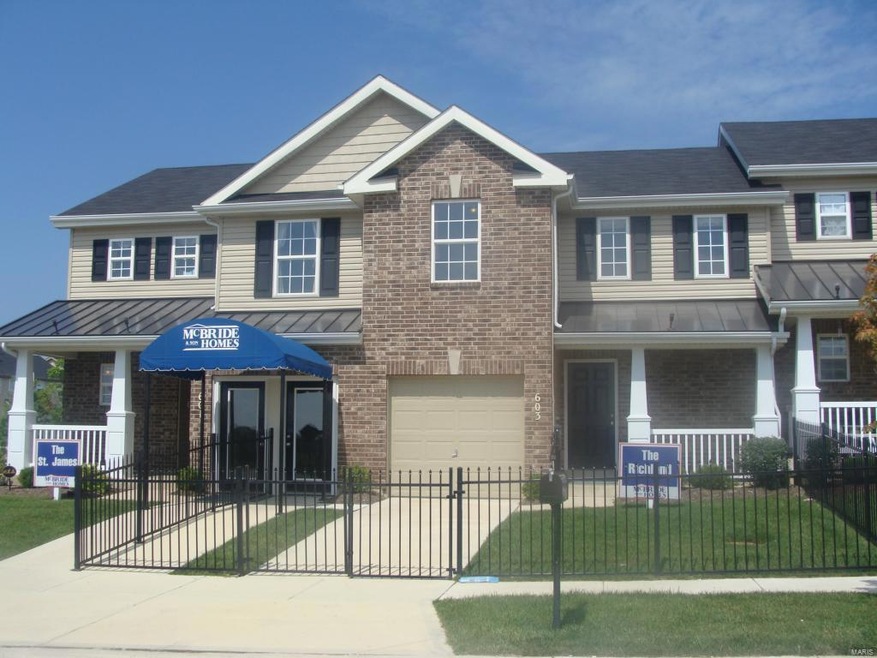
1270 Woodgrove Park Dr Unit 36D O Fallon, MO 63366
Estimated Value: $251,792 - $264,000
Highlights
- Primary Bedroom Suite
- Open Floorplan
- Traditional Architecture
- Ft. Zumwalt North High School Rated A-
- Vaulted Ceiling
- Backs to Trees or Woods
About This Home
As of August 2016Are you looking for an inexpensive alternative to the villa lifestyle? No more cutting the grass or shoveling the snow. This amazing 2 bedroom, 2 bath 1.5 story home backs to trees and is on a walk-out lot. Special features include a first floor master bedroom suite, first floor laundry, large walk-in shower with seat and marble surround, upgraded appliances, six panel doors, upgraded cabinets through-out the home, open loft on the second floor, spindles overlooking the living room, venetian bronze lighting fixtures, raised breakfast bar in kitchen, ceiling fan in master bedroom, 3/4 bathroom rough-in, Faux hardwood vinyl upgraded carpet and pad plus many more upgrades. Fences are allowed in this community. Hyland Green offers many amenities including a community swimming pool, playground and a basketball court! Photo images are of displays and may show optional features. Consult with on-site sales for a list of included features.
Last Agent to Sell the Property
Wilson Real Estate Partners, LLC License #1999114057 Listed on: 05/11/2016
Home Details
Home Type
- Single Family
Est. Annual Taxes
- $2,751
Year Built
- 2016
Lot Details
- 2,962 Sq Ft Lot
- Backs to Trees or Woods
HOA Fees
- $33 Monthly HOA Fees
Parking
- 1 Car Attached Garage
- Additional Parking
Home Design
- Traditional Architecture
- Poured Concrete
Interior Spaces
- Open Floorplan
- Vaulted Ceiling
- Tilt-In Windows
- Sliding Doors
- Six Panel Doors
- Combination Dining and Living Room
- Loft
- Lower Floor Utility Room
- Laundry on main level
- Fire and Smoke Detector
- Breakfast Bar
Bedrooms and Bathrooms
- 1 Main Level Bedroom
- Primary Bedroom Suite
- Walk-In Closet
- Primary Bathroom is a Full Bathroom
- Shower Only
Basement
- Walk-Out Basement
- Basement Fills Entire Space Under The House
Outdoor Features
- Patio
Utilities
- Underground Utilities
- Electric Water Heater
Listing and Financial Details
- Builder Warranty
Community Details
Overview
- Built by McBride & Son Homes
Recreation
- Community Pool
Ownership History
Purchase Details
Purchase Details
Home Financials for this Owner
Home Financials are based on the most recent Mortgage that was taken out on this home.Similar Homes in O Fallon, MO
Home Values in the Area
Average Home Value in this Area
Purchase History
| Date | Buyer | Sale Price | Title Company |
|---|---|---|---|
| Bumb Barbara E | -- | None Available | |
| Bumb Barbara E | $152,900 | Dependable Title Llc |
Property History
| Date | Event | Price | Change | Sq Ft Price |
|---|---|---|---|---|
| 08/04/2016 08/04/16 | Sold | -- | -- | -- |
| 07/10/2016 07/10/16 | Pending | -- | -- | -- |
| 05/11/2016 05/11/16 | For Sale | $154,900 | -- | -- |
Tax History Compared to Growth
Tax History
| Year | Tax Paid | Tax Assessment Tax Assessment Total Assessment is a certain percentage of the fair market value that is determined by local assessors to be the total taxable value of land and additions on the property. | Land | Improvement |
|---|---|---|---|---|
| 2023 | $2,751 | $41,378 | $0 | $0 |
| 2022 | $2,157 | $30,082 | $0 | $0 |
| 2021 | $2,159 | $30,082 | $0 | $0 |
| 2020 | $2,400 | $32,524 | $0 | $0 |
| 2019 | $2,406 | $32,524 | $0 | $0 |
| 2018 | $2,305 | $29,749 | $0 | $0 |
| 2017 | $2,270 | $29,749 | $0 | $0 |
| 2016 | $843 | $1,900 | $0 | $0 |
| 2015 | $135 | $1,900 | $0 | $0 |
| 2014 | $1 | $8 | $0 | $0 |
Agents Affiliated with this Home
-
Larry Wilson
L
Seller's Agent in 2016
Larry Wilson
Wilson Real Estate Partners, LLC
(314) 503-3600
61 Total Sales
-
Bryan Palazzolo

Buyer's Agent in 2016
Bryan Palazzolo
Palazzolo Properties Inc
(636) 634-5550
15 in this area
83 Total Sales
Map
Source: MARIS MLS
MLS Number: MIS16032621
APN: 2-0042-A498-00-036D.0000000
- 1268 Woodgrove Park Dr
- 1805 Hyland Green Dr
- 1122 Duxbury Ln
- 1346 Woodgrove Park Dr
- 1406 Tisbury Cir
- 127 Cobble Rd
- 1102 Duxbury Ln
- 30 Fawn View Ln
- 1625 Knightwood Ln
- 0 Matteson Blvd
- 3000 Matteson Blvd
- 765 Koch Rd
- 320 Autumn Forest Dr
- 11 Country Oak Dr
- 1633 Foggy Meadow Dr
- 1544 Hunters Meadow Dr
- 200 Park Ridge Dr
- 506 Robert Dr
- 41 Deer Creek Dr
- 205 Maryland Dr Unit 35B
- 1270 Woodgrove Park Dr
- 1270 Woodgrove Park Dr Unit 36D
- 1264 Woodgrove Park Dr
- 1276 Woodgrove Park Dr Unit 39D
- 1276 Woodgrove Park Dr
- 1262 Woodgrove Park Dr
- 1262 Woodgrove Park Dr Unit 32D
- 1278 Woodgrove Park Dr Unit 40D
- 1314 New Charter Ln
- 1314 New Charter Ln Unit 58D
- 1312 New Charter Ln
- 1312 New Charter Ln Unit 57D
- 1310 New Charter Ln
- 1318 New Charter Ln
- 1805 Hyland Green Dr Unit 29D
- 1803 Hyland Green Dr
- 1803 Hyland Green Dr Unit 30D
- 1807 Hyland Green Dr
- 1801 Hyland Green Dr
- 1320 New Charter Ln
