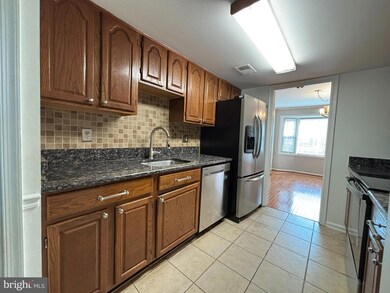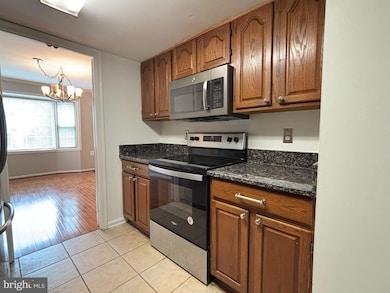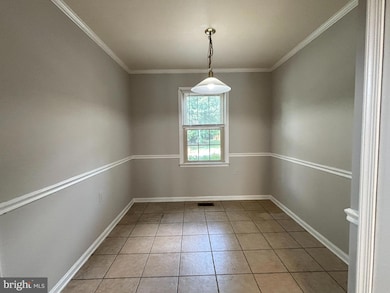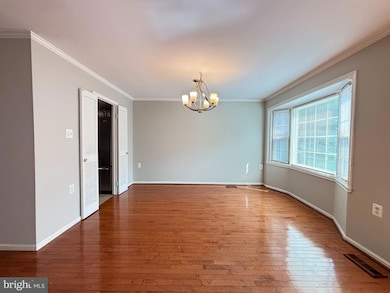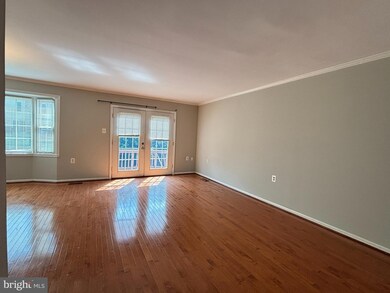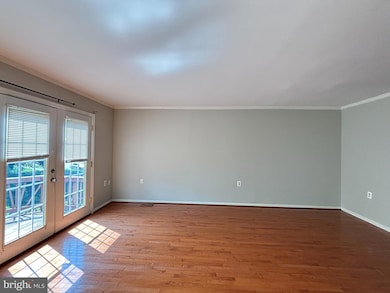12700 Inverness Way Woodbridge, VA 22192
Westridge NeighborhoodHighlights
- Traditional Floor Plan
- Traditional Architecture
- Community Pool
- Westridge Elementary School Rated A
- 1 Fireplace
- Central Air
About This Home
PRICE IMPROVEMENT!!! Beautiful End-Unit Townhome in Lake Ridge! This spacious 3-level end-unit townhome offers 2,213 sq ft of stylish and comfortable living, featuring 3 bedrooms and 3.5 baths. Ideally located just minutes from I-95, commuter lots, Potomac Mills Mall, dining, and shopping.
The home features a charming brick facade and a beautifully updated kitchen with granite countertops, stainless steel appliances, a striking tile backsplash, and durable floor tiles. The main level boasts gleaming hardwood floors and opens to a private deck through the dining room -- perfect for entertaining or relaxing outdoors. Upstairs, enjoy updated bathrooms with modern finishes, including sliding glass shower doors.
Located in the highly desirable Lake Ridge community, residents enjoy access to multiple swimming pools, walking trails, playgrounds, and recreational areas. The fenced-in backyard adds privacy and extra space for outdoor enjoyment.
Don't miss this incredible opportunity for amenity-rich living in a prime, well-connected neighborhood!
Listing Agent
(571) 469-0919 anthony.santistevan@penfedrealty.com Samson Properties License #0225216742 Listed on: 04/29/2025

Townhouse Details
Home Type
- Townhome
Est. Annual Taxes
- $4,457
Year Built
- Built in 1988
Lot Details
- 2,752 Sq Ft Lot
Parking
- On-Street Parking
Home Design
- Traditional Architecture
- Brick Exterior Construction
- Slab Foundation
Interior Spaces
- Property has 3 Levels
- Traditional Floor Plan
- 1 Fireplace
Bedrooms and Bathrooms
- 3 Bedrooms
Finished Basement
- Rear Basement Entry
- Basement Windows
Utilities
- Central Air
- Heat Pump System
- Electric Water Heater
Listing and Financial Details
- Residential Lease
- Security Deposit $2,900
- Tenant pays for all utilities
- Rent includes trash removal
- 12-Month Min and 24-Month Max Lease Term
- Available 4/11/25
- Assessor Parcel Number 8193-72-3286
Community Details
Overview
- Westridge Subdivision
Recreation
- Community Pool
Pet Policy
- No Pets Allowed
Map
Source: Bright MLS
MLS Number: VAPW2090718
APN: 8193-72-3286
- 4104 Churchman Way
- 4068 Chetham Way
- 4167 Churchman Way
- 3838 Ogilvie Ct
- 12758 Silvia Loop
- 12734 Silvia Loop
- 12438 Abbey Knoll Ct
- 12687 Perchance Terrace
- 4281 Berwick Place
- 4282 Berwick Place
- 12804 Evansport Place
- 3988 Cressida Place
- 4021 Cressida Place
- 12896 Schalk Ct
- 12720 Knightsbridge Dr
- 12213 Stevenson Ct Unit 12213
- 12820 Misty Ln
- 12948 Augustus Ct
- 12240 Stevenson Ct
- 12247 Wadsworth Way
- 3829 Ogilvie Ct
- 12650 Wimbley Ln
- 12794 Silvia Loop
- 3869 Appaloosa Dr
- 3855 Sunny Brook Ct
- 3983 Cressida Place Unit 43
- 4207 Devonwood Way
- 12316 Wadsworth Way Unit 3
- 12129 Chaucer Ln
- 4105 Cressida Place
- 3862 Marquis Place
- 4227 Prince William Pkwy
- 12280 Creekview Cir
- 12042 Stallion Ct
- 3922 Marquis Place Unit Upstairs and Main Floor - Furnished + Office
- 4323 Kentland Dr
- 3955 Pepperidge Ct
- 12140 Salemtown Dr
- 12489 Pfitzner Ct
- 12540 Cavalier Dr

