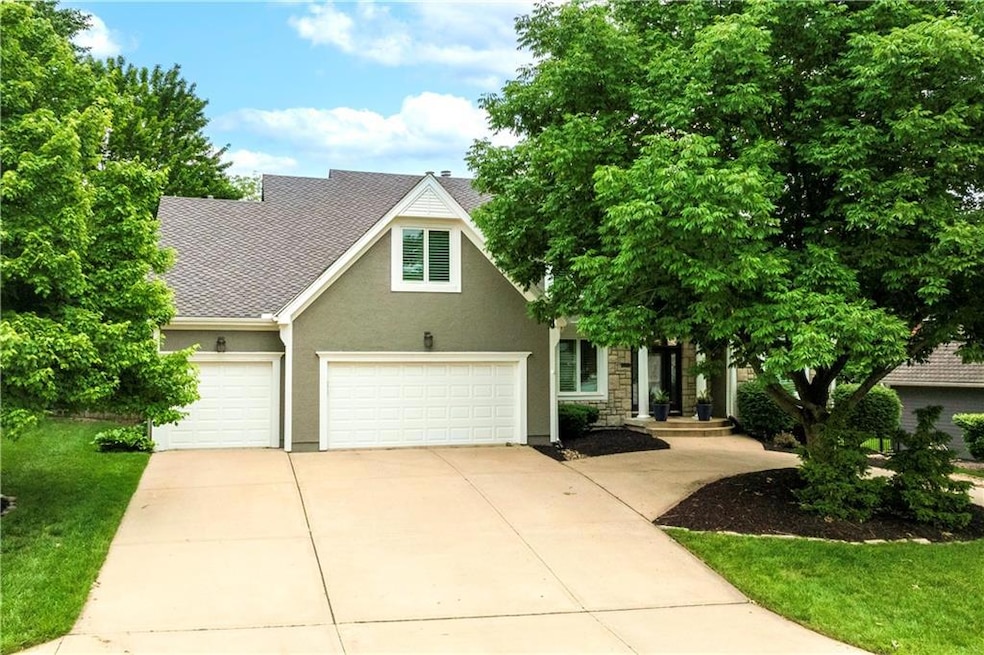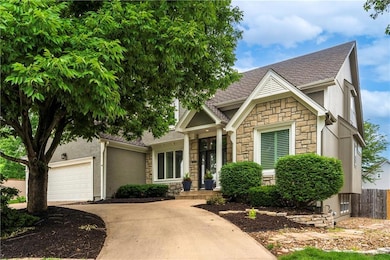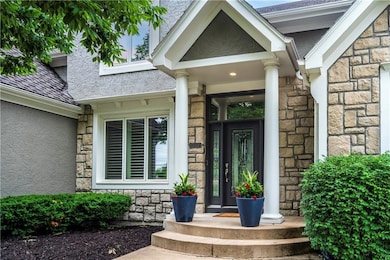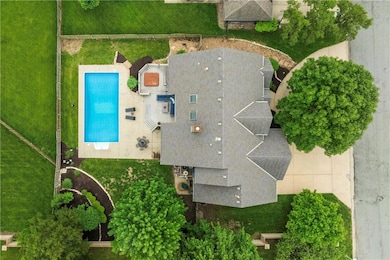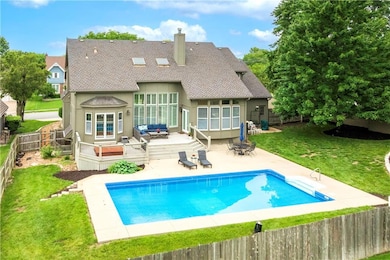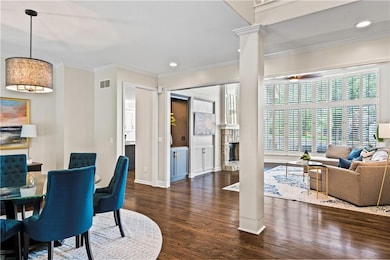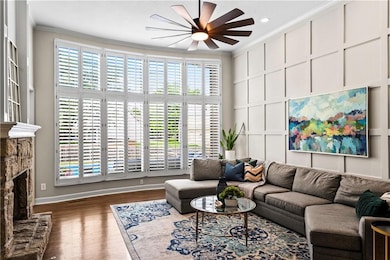
12701 Kessler St Overland Park, KS 66213
Nottingham NeighborhoodHighlights
- Spa
- Clubhouse
- Family Room with Fireplace
- Heartland Elementary School Rated A
- Deck
- Recreation Room
About This Home
As of June 2025Welcome to your dream custom home with backyard oasis! This beautifully updated home offers the perfect blend of modern luxury and timeless elegance with over 5300 fsf. Step inside to find a fully updated kitchen featuring sleek quartz countertops, black stainless steel appliances, quartz backsplash, and plenty of space for culinary creativity. Rich hardwood floors flow throughout the main level, creating a warm and inviting atmosphere.Enjoy the grandeur of soaring two-story windows in the living area, filling the home with natural light and complementing the cozy two-way fireplace shared with the living room and kitchen. The main floor primary suite is a private retreat, complete with a two-way fireplace, spacious walk-in closet, dual vanities, and a spa-inspired bathroom. Upstairs, you'll find three generously sized bedrooms and a versatile loft-style office space. One bedroom includes its own ensuite bath and walk-in closet, while two others are connected by a Jack-and-Jill bathroom—one of which features a large walk-in closet and a hidden bonus closet that kids or hobbyists will adore!The fully finished walkout basement is designed for both relaxation and entertainment, featuring a wet bar, a dedicated workout room, and a private movie room. The large lower-level bathroom includes a rejuvenating steam shower—perfect for unwinding after a long day. Foosball and game table stays with the home providing hours of entertainment! Step outside to your personal backyard paradise! Dive into the sparkling in-ground pool, soak up the sun on the surrounding patio, or enjoy the deck with a built-in hot tub. With summer just around the corner, this home is ready for unforgettable memories.Don’t miss your chance to own this exceptional home that checks every box for comfort, style, and entertaining and walking distance to local schools. Schedule your private tour today!
Last Agent to Sell the Property
ReeceNichols - Overland Park Brokerage Phone: 402-850-3215 License #SP00235330 Listed on: 05/14/2025

Home Details
Home Type
- Single Family
Est. Annual Taxes
- $7,394
Year Built
- Built in 1993
Lot Details
- 0.4 Acre Lot
- West Facing Home
- Wood Fence
HOA Fees
- $41 Monthly HOA Fees
Parking
- 4 Car Attached Garage
- Front Facing Garage
Home Design
- Traditional Architecture
- Composition Roof
- Stone Trim
Interior Spaces
- 1.5-Story Property
- Wet Bar
- Ceiling Fan
- Family Room with Fireplace
- 2 Fireplaces
- Living Room
- Formal Dining Room
- Home Office
- Recreation Room
- Loft
- Finished Basement
- Sump Pump
Kitchen
- Eat-In Kitchen
- Double Oven
- Dishwasher
- Kitchen Island
- Disposal
Flooring
- Wood
- Carpet
- Tile
Bedrooms and Bathrooms
- 4 Bedrooms
- Walk-In Closet
Laundry
- Laundry Room
- Laundry on main level
Outdoor Features
- Spa
- Deck
Schools
- Heartland Elementary School
- Blue Valley Nw High School
Utilities
- Central Air
- Heating System Uses Natural Gas
Listing and Financial Details
- Assessor Parcel Number NP19600001-0001
- $0 special tax assessment
Community Details
Overview
- Association fees include curbside recycling, trash
- Fontainebleau HOA
- Fontainebleau Subdivision
Amenities
- Clubhouse
Recreation
- Community Pool
Ownership History
Purchase Details
Home Financials for this Owner
Home Financials are based on the most recent Mortgage that was taken out on this home.Purchase Details
Home Financials for this Owner
Home Financials are based on the most recent Mortgage that was taken out on this home.Purchase Details
Home Financials for this Owner
Home Financials are based on the most recent Mortgage that was taken out on this home.Purchase Details
Purchase Details
Home Financials for this Owner
Home Financials are based on the most recent Mortgage that was taken out on this home.Purchase Details
Purchase Details
Home Financials for this Owner
Home Financials are based on the most recent Mortgage that was taken out on this home.Similar Homes in the area
Home Values in the Area
Average Home Value in this Area
Purchase History
| Date | Type | Sale Price | Title Company |
|---|---|---|---|
| Warranty Deed | -- | Security 1St Title | |
| Warranty Deed | -- | Security 1St Title | |
| Warranty Deed | -- | Stewart Title Company | |
| Warranty Deed | -- | Stewart Title Company | |
| Interfamily Deed Transfer | -- | None Available | |
| Interfamily Deed Transfer | -- | Northwest Title & Escrow | |
| Quit Claim Deed | -- | -- | |
| Warranty Deed | -- | Ati Title Company |
Mortgage History
| Date | Status | Loan Amount | Loan Type |
|---|---|---|---|
| Previous Owner | $555,300 | New Conventional | |
| Previous Owner | $35,000 | Credit Line Revolving | |
| Previous Owner | $396,300 | New Conventional | |
| Previous Owner | $490,000 | Farmers Home Administration | |
| Previous Owner | $99,000 | Unknown | |
| Previous Owner | $270,000 | New Conventional | |
| Previous Owner | $282,000 | Unknown | |
| Previous Owner | $58,000 | Credit Line Revolving | |
| Previous Owner | $296,250 | New Conventional | |
| Previous Owner | $59,250 | New Conventional | |
| Previous Owner | $16,182 | New Conventional | |
| Previous Owner | $297,000 | New Conventional | |
| Previous Owner | $250,000 | No Value Available |
Property History
| Date | Event | Price | Change | Sq Ft Price |
|---|---|---|---|---|
| 06/13/2025 06/13/25 | Sold | -- | -- | -- |
| 05/30/2025 05/30/25 | Pending | -- | -- | -- |
| 05/30/2025 05/30/25 | For Sale | $675,000 | +14.4% | $125 / Sq Ft |
| 05/12/2023 05/12/23 | Sold | -- | -- | -- |
| 04/15/2023 04/15/23 | Pending | -- | -- | -- |
| 03/13/2023 03/13/23 | For Sale | $590,000 | +18.0% | $110 / Sq Ft |
| 09/27/2019 09/27/19 | Sold | -- | -- | -- |
| 07/29/2019 07/29/19 | For Sale | $500,000 | -7.4% | $93 / Sq Ft |
| 07/08/2019 07/08/19 | Off Market | -- | -- | -- |
| 06/10/2019 06/10/19 | Price Changed | $539,999 | -1.8% | $101 / Sq Ft |
| 05/14/2019 05/14/19 | For Sale | $549,950 | -- | $103 / Sq Ft |
Tax History Compared to Growth
Tax History
| Year | Tax Paid | Tax Assessment Tax Assessment Total Assessment is a certain percentage of the fair market value that is determined by local assessors to be the total taxable value of land and additions on the property. | Land | Improvement |
|---|---|---|---|---|
| 2024 | $7,394 | $71,852 | $10,521 | $61,331 |
| 2023 | $7,563 | $72,427 | $10,521 | $61,906 |
| 2022 | $6,918 | $65,078 | $10,521 | $54,557 |
| 2021 | $6,491 | $58,075 | $9,153 | $48,922 |
| 2020 | $6,341 | $56,350 | $7,627 | $48,723 |
| 2019 | $5,269 | $45,632 | $6,101 | $39,531 |
| 2018 | $5,228 | $44,586 | $6,101 | $38,485 |
| 2017 | $5,310 | $44,482 | $5,307 | $39,175 |
| 2016 | $5,102 | $42,711 | $5,307 | $37,404 |
| 2015 | $4,932 | $41,112 | $5,307 | $35,805 |
| 2013 | -- | $38,490 | $5,897 | $32,593 |
Agents Affiliated with this Home
-
Mindy Coulter
M
Seller's Agent in 2025
Mindy Coulter
ReeceNichols - Overland Park
(402) 850-3215
2 in this area
30 Total Sales
-
Krissie Spitcaufsky
K
Buyer's Agent in 2025
Krissie Spitcaufsky
Platinum Realty LLC
(888) 220-0988
2 in this area
30 Total Sales
-
Jeremy Applebaum

Seller's Agent in 2023
Jeremy Applebaum
Real Broker, LLC
(913) 276-4886
24 in this area
425 Total Sales
-
Erich Goldstein

Buyer's Agent in 2023
Erich Goldstein
BHG Kansas City Homes
(913) 345-3000
35 in this area
79 Total Sales
-
Joe Woods

Seller's Agent in 2019
Joe Woods
Real Broker, LLC
(913) 980-4797
3 in this area
192 Total Sales
-
Alison Chaplick

Seller Co-Listing Agent in 2019
Alison Chaplick
Real Broker, LLC
(913) 777-1413
3 in this area
103 Total Sales
Map
Source: Heartland MLS
MLS Number: 2549592
APN: NP19600001-0001
- 9000 W 127th Terrace
- 12616 Slater Ln
- 12627 Slater Ln
- 8901 W 128th St
- 12606 Slater St
- 12823 Connell Dr
- 12556 Farley St
- 12904 Knox St
- 12407 England St
- 9124 W 131st Terrace
- 12314 England St
- 12313 England St
- 12906 Wedd St
- 12229 Carter St
- 9420 W 123rd St
- 12207 England St
- 10209 W 126th St
- 13416 W 178th St
- 13408 W 178th St
- 12224 Connell Dr
