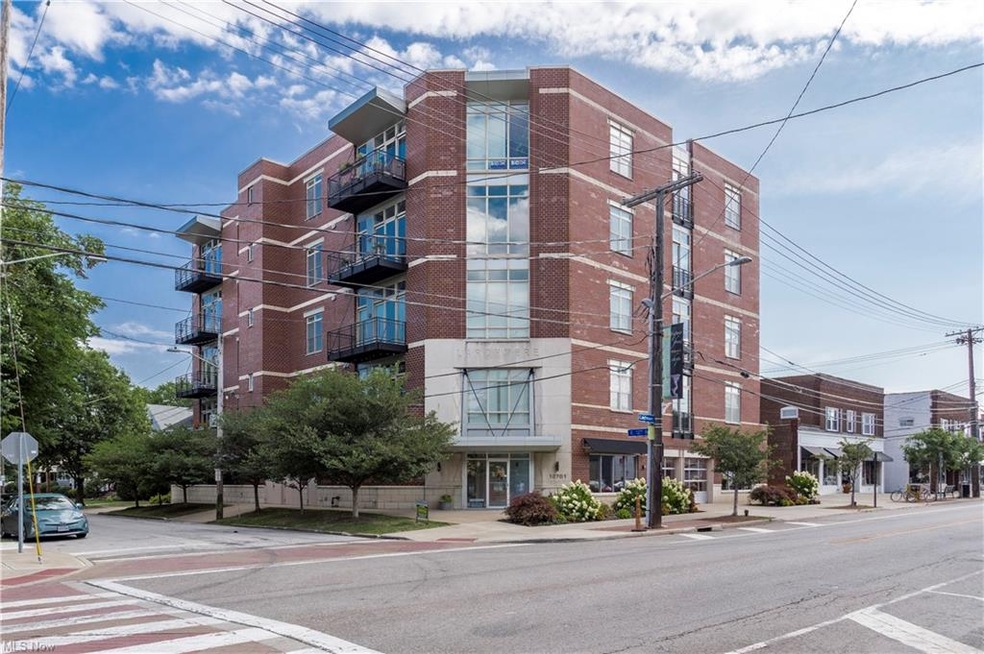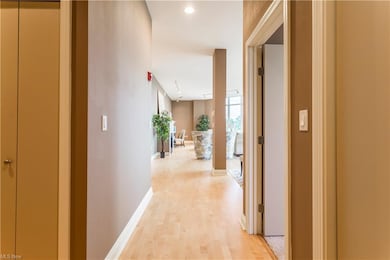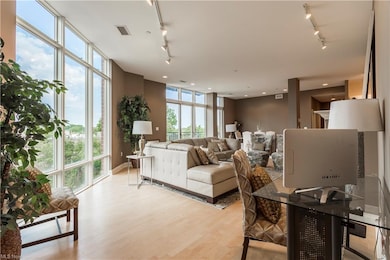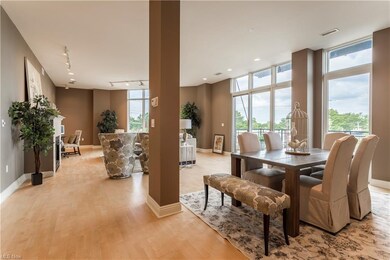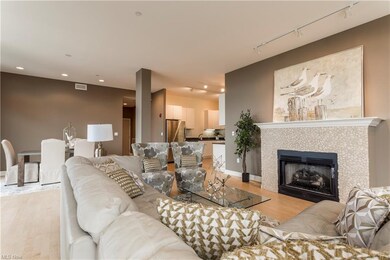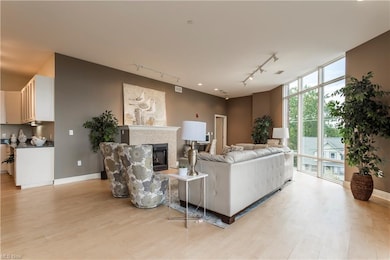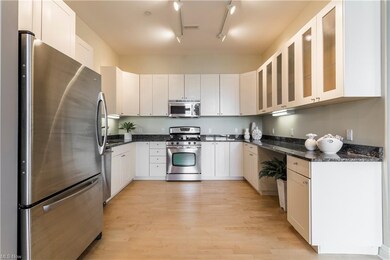
12701 Larchmere Blvd Unit 4A Cleveland, OH 44120
Buckeye-Shaker NeighborhoodHighlights
- Medical Services
- Contemporary Architecture
- Porch
- City View
- 1 Fireplace
- 1 Car Attached Garage
About This Home
As of October 2023Opportunity is knocking! Crisp, Clean and Sophisticated. This rare updated 2 Bedroom 2 full Bath stunning condo is located in the fun & walkable Larchmere District which offers a neighborhood feel of unique shops, galleries, restaurants, personal services, farmer's markets and more! Open and airy updated Kitchen to Great Room concept, tons of Natural Light, 10 foot Ceilings, Fireplace, ensuite updated Master Bath w/ separate Soaking Tub, ensuite Laundry, large Closets, Balcony, S/S Appliances, Recess Lighting, Security and more. Decompress after work/school by taking advantage of the gorgeous parks that are filled with trails, ponds and beauty within 5 minutes around the corner. 15 minute commute to Cleveland Clinic, University Hospital, University Circle, and Case Western. Eligible for up to $30,000 in Greater Circle Living grant funds. This condo has been lightly used by the original owner. Arrange your private viewing today. It will not disappoint!
Last Agent to Sell the Property
Keller Williams Living License #2002021888 Listed on: 12/22/2020

Property Details
Home Type
- Condominium
Year Built
- Built in 2004
HOA Fees
- $337 Monthly HOA Fees
Home Design
- Contemporary Architecture
- Flat Roof Shape
- Brick Exterior Construction
Interior Spaces
- 1,528 Sq Ft Home
- 1-Story Property
- 1 Fireplace
- City Views
Kitchen
- Built-In Oven
- Range
- Microwave
- Dishwasher
- Disposal
Bedrooms and Bathrooms
- 2 Main Level Bedrooms
- 2 Full Bathrooms
Laundry
- Dryer
- Washer
Home Security
Parking
- 1 Car Attached Garage
- Garage Drain
- Garage Door Opener
- Assigned Parking
Utilities
- Forced Air Heating and Cooling System
- Heat Pump System
- Heating System Uses Gas
Additional Features
- Porch
- Northwest Facing Home
Listing and Financial Details
- Assessor Parcel Number 129-07-309
Community Details
Overview
- Association fees include insurance, exterior building, garage/parking, landscaping, property management, reserve fund, snow removal, trash removal
- Larchmere Lofts Condo Community
Amenities
- Medical Services
- Shops
Recreation
- Community Playground
- Park
Pet Policy
- Pets Allowed
Security
- Fire and Smoke Detector
Ownership History
Purchase Details
Home Financials for this Owner
Home Financials are based on the most recent Mortgage that was taken out on this home.Purchase Details
Home Financials for this Owner
Home Financials are based on the most recent Mortgage that was taken out on this home.Purchase Details
Home Financials for this Owner
Home Financials are based on the most recent Mortgage that was taken out on this home.Similar Homes in Cleveland, OH
Home Values in the Area
Average Home Value in this Area
Purchase History
| Date | Type | Sale Price | Title Company |
|---|---|---|---|
| Warranty Deed | $278,000 | Chicago Title | |
| Survivorship Deed | $275,000 | Chicago Title Insurance Co | |
| Warranty Deed | $307,900 | Guardian Title & Guaranty |
Mortgage History
| Date | Status | Loan Amount | Loan Type |
|---|---|---|---|
| Previous Owner | $190,000 | New Conventional | |
| Previous Owner | $294,500 | Purchase Money Mortgage |
Property History
| Date | Event | Price | Change | Sq Ft Price |
|---|---|---|---|---|
| 10/16/2023 10/16/23 | Sold | $278,000 | -3.8% | $182 / Sq Ft |
| 09/29/2023 09/29/23 | Pending | -- | -- | -- |
| 09/21/2023 09/21/23 | Price Changed | $289,000 | -3.3% | $189 / Sq Ft |
| 08/21/2023 08/21/23 | For Sale | $299,000 | +8.7% | $196 / Sq Ft |
| 05/19/2021 05/19/21 | Sold | $275,000 | 0.0% | $180 / Sq Ft |
| 04/19/2021 04/19/21 | Pending | -- | -- | -- |
| 12/22/2020 12/22/20 | For Sale | $275,000 | -- | $180 / Sq Ft |
Tax History Compared to Growth
Tax History
| Year | Tax Paid | Tax Assessment Tax Assessment Total Assessment is a certain percentage of the fair market value that is determined by local assessors to be the total taxable value of land and additions on the property. | Land | Improvement |
|---|---|---|---|---|
| 2024 | $6,506 | $97,300 | $8,260 | $89,040 |
| 2023 | $7,160 | $94,400 | $8,230 | $86,170 |
| 2022 | $7,119 | $94,400 | $8,230 | $86,170 |
| 2021 | $7,209 | $94,400 | $8,230 | $86,170 |
| 2020 | $9,367 | $106,050 | $9,240 | $96,810 |
| 2019 | $756 | $26,400 | $26,400 | $0 |
| 2018 | $754 | $9,240 | $9,240 | $0 |
| 2017 | $781 | $9,240 | $9,240 | $0 |
| 2016 | $775 | $9,240 | $9,240 | $0 |
| 2015 | $775 | $9,240 | $9,240 | $0 |
| 2014 | $778 | $9,240 | $9,240 | $0 |
Agents Affiliated with this Home
-

Seller's Agent in 2023
Anthony Ezzo
EXP Realty, LLC.
(216) 509-4657
3 in this area
74 Total Sales
-
E
Buyer's Agent in 2023
Edie Myhre
Howard Hanna
(216) 410-4719
3 in this area
61 Total Sales
-

Seller's Agent in 2021
Robert Cugini
Keller Williams Living
(440) 318-1620
3 in this area
69 Total Sales
-

Seller Co-Listing Agent in 2021
Robert Zimmer
Keller Williams Greater Metropolitan
(216) 406-5719
7 in this area
216 Total Sales
Map
Source: MLS Now
MLS Number: 4246476
APN: 129-07-309
- 12581 Larchmere Blvd Unit 1
- 12591 Larchmere Blvd Unit W6
- 12595 Larchmere Blvd Unit E6
- 12406 Larchmere Blvd
- 2636 E 124th St
- 2671 E 130th St
- 12312 Buckingham Ave
- 13800 Fairhill Rd Unit 520
- 13800 Fairhill Rd Unit 206
- 13800 Fairhill Rd Unit 112
- 13800 Fairhill Rd Unit 418
- 13800 Fairhill Rd Unit 515
- 13800 Fairhill Rd Unit 101
- 13800 Fairhill Rd Unit 212
- 11913 Buckingham Ave
- 2544 Warwick Rd
- 2786 E 127th St
- 13805 Larchmere Blvd
- 11800 Buckingham Ave
- 13615 Shaker Blvd Unit 1A
