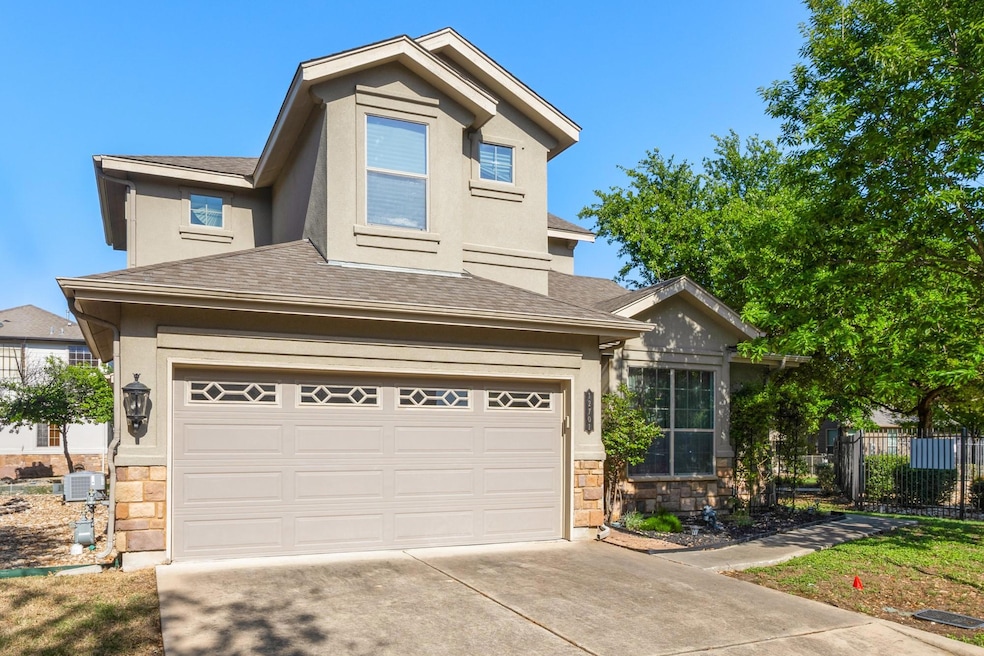
12701 Venice Ln Unit 230 Austin, TX 78750
Anderson Mill NeighborhoodHighlights
- Outdoor Pool
- Open Floorplan
- Main Floor Primary Bedroom
- Noel Grisham Middle Rated A
- Wood Flooring
- Multiple Living Areas
About This Home
As of May 2025Welcome to Pecan Park Garden Estates! This spacious 3-bedroom, 2.5-bath condo offers an open, airy floor plan and a prime view overlooking the gated community pool. Ideally located near the main entrance of the complex, this unit features a primary suite on the main floor complete with a massive walk-in closet and a spa-like bathroom featuring both a garden tub and a walk-in shower. Upstairs, you’ll find two additional bedrooms and a flexible second living area or home office, perfect for today’s lifestyle. Enjoy stylish built-in shelving, fresh flooring, recent deep cleaning, and a layout that’s truly move-in ready. With two garage spaces, indoor utilities, and thoughtful design throughout, this home delivers comfort, functionality, and convenience in a beautifully maintained community. Numerous Live Oak and Pecan Trees on property.
Last Agent to Sell the Property
Keller Williams Realty Brokerage Phone: (512) 346-3550 License #0557629 Listed on: 04/17/2025

Property Details
Home Type
- Condominium
Est. Annual Taxes
- $8,801
Year Built
- Built in 2007
Lot Details
- West Facing Home
- Many Trees
- Front Yard
- Property is in good condition
HOA Fees
- $152 Monthly HOA Fees
Parking
- 2 Car Garage
- Community Parking Structure
Home Design
- Slab Foundation
- Composition Roof
- Masonry Siding
- Stone Siding
- Stucco
Interior Spaces
- 1,607 Sq Ft Home
- 2-Story Property
- Open Floorplan
- Built-In Features
- Ceiling Fan
- Recessed Lighting
- Blinds
- Multiple Living Areas
- Storage
Kitchen
- Eat-In Kitchen
- Electric Range
- Free-Standing Range
- Microwave
- Dishwasher
- Disposal
Flooring
- Wood
- Carpet
- Tile
Bedrooms and Bathrooms
- 3 Bedrooms | 1 Primary Bedroom on Main
- Walk-In Closet
Laundry
- Dryer
- Washer
Home Security
Accessible Home Design
- Stepless Entry
Pool
- Outdoor Pool
- Fence Around Pool
Outdoor Features
- Patio
- Rain Gutters
- Front Porch
Schools
- Anderson Mill Elementary School
- Noel Grisham Middle School
- Westwood High School
Utilities
- Central Heating and Cooling System
- Underground Utilities
Listing and Financial Details
- Assessor Parcel Number 16494900000230
Community Details
Overview
- Association fees include common area maintenance
- Pecan Park Garden Estate Association
- Pecan Park Garden Estates Subdivision
Recreation
- Community Pool
Additional Features
- Common Area
- Fire and Smoke Detector
Similar Homes in Austin, TX
Home Values in the Area
Average Home Value in this Area
Property History
| Date | Event | Price | Change | Sq Ft Price |
|---|---|---|---|---|
| 05/15/2025 05/15/25 | Sold | -- | -- | -- |
| 04/17/2025 04/17/25 | For Sale | $385,000 | -- | $240 / Sq Ft |
Tax History Compared to Growth
Agents Affiliated with this Home
-
Michelle Busby

Seller's Agent in 2025
Michelle Busby
Keller Williams Realty
(512) 699-3425
2 in this area
21 Total Sales
-
Suzie Adams

Buyer's Agent in 2025
Suzie Adams
eXp Realty, LLC
(512) 636-6274
2 in this area
71 Total Sales
Map
Source: Unlock MLS (Austin Board of REALTORS®)
MLS Number: 3550176
- 12808 Venice Ln
- 10812 Gates Ln Unit 441
- 10616 Mellow Meadow Dr Unit 29D
- 10616 Mellow Meadows Unit 28B
- 12407 Burlywood Trail
- 12519 Split Rail Pkwy
- 12300 Wipple Tree Cove
- 12306 Split Rail Pkwy
- 12314 Double Tree Ln
- 12303 Bainbridge Ln
- 10412 Firethorn Ln
- 12400 Rusted Nail Cove
- 12305 Rustic Manor Ct
- 10429 Firethorn Ln
- 12206 Saber Trail
- 13001 Hymeadow Dr Unit 38
- 13001 Hymeadow Dr Unit 3
- 13001 Hymeadow Dr Unit 18
- 13001 Hymeadow Dr Unit 12
- 1028 Verbena Dr
