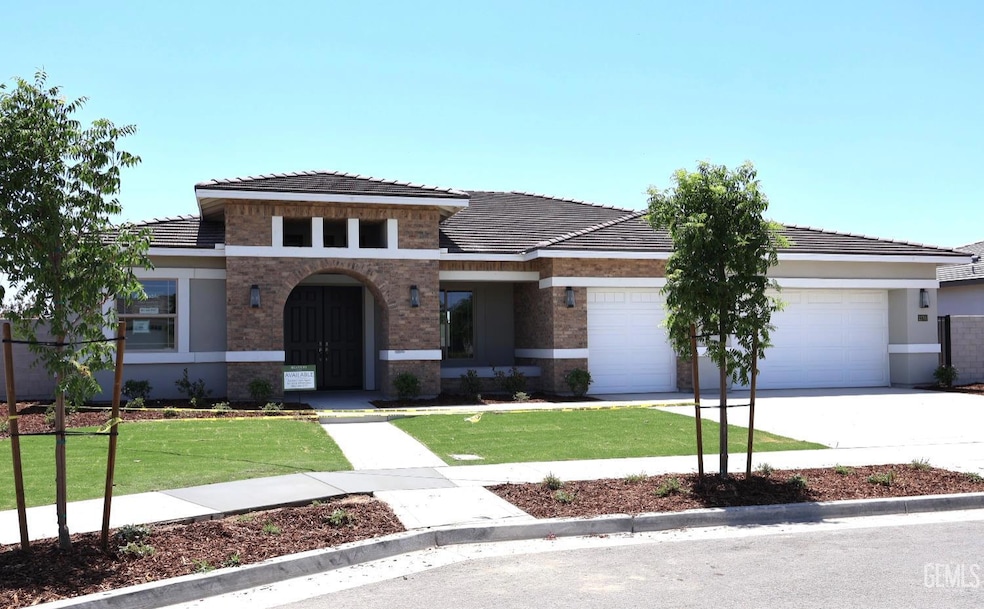12703 Fairlawn Dr Bakersfield, CA 93311
Belcourt Park NeighborhoodEstimated payment $5,007/month
Highlights
- New Construction
- Spa
- Clubhouse
- Stockdale High School Rated A
- Gated Community
- Exercise Course
About This Home
Stunning Prairie-Style Home with Luxury Finishes in the much desired Belcourt Seven Oaks community! This beautiful 2,617 sq. ft. home sits on an impressive 14,001 sq. ft. lot and offers 3 bedrooms, 3 bathrooms, an office, and a formal dining room. Designed for both comfort and style, the home features indoor and outdoor fireplaces, white cabinetry throughout, and a large kitchen island with quartz countertops. The chef's kitchen is a dream, complete with KitchenAid appliances, a 6-burner cooktop, double ovens, a pot filler, and a single-bowl cast iron sink. The primary suite is a true retreat, featuring a spa-like ensuite with a rain shower head. Additional highlights include a Holiday Light Package for effortless decorating, access to top-rated schools, solar w/battery and a prime location close to restaurants and coffee shops. Community amenities include a clubhouse, fitness center, pool, spa, parks, and more.
Home Details
Home Type
- Single Family
Est. Annual Taxes
- $480
Year Built
- Built in 2025 | New Construction
Lot Details
- 0.32 Acre Lot
- Zoning described as R1
HOA Fees
- $295 Monthly HOA Fees
Parking
- 3 Car Garage
Interior Spaces
- 1-Story Property
- Fireplace
- Double Oven
Bedrooms and Bathrooms
- 3 Bedrooms
- 3 Bathrooms
Schools
- Highgate Elementary School
- Warren Middle School
- Stockdale High School
Additional Features
- Solar owned by seller
- Spa
- Central Heating and Cooling System
Listing and Financial Details
- Assessor Parcel Number 52458111
Community Details
Overview
- Seven Oaks West Association
- Seven Oaks Subdivision
Recreation
- Exercise Course
- Community Pool
Additional Features
- Clubhouse
- Gated Community
Map
Home Values in the Area
Average Home Value in this Area
Tax History
| Year | Tax Paid | Tax Assessment Tax Assessment Total Assessment is a certain percentage of the fair market value that is determined by local assessors to be the total taxable value of land and additions on the property. | Land | Improvement |
|---|---|---|---|---|
| 2025 | $480 | $37,454 | $37,454 | -- |
| 2024 | $480 | $36,720 | $36,720 | -- |
| 2023 | $504 | $36,000 | $36,000 | -- |
Property History
| Date | Event | Price | Change | Sq Ft Price |
|---|---|---|---|---|
| 09/03/2025 09/03/25 | Pending | -- | -- | -- |
| 04/15/2025 04/15/25 | Price Changed | $876,838 | +2.9% | -- |
| 03/02/2025 03/02/25 | For Sale | $851,852 | -- | -- |
Source: Bakersfield Association of REALTORS® / GEMLS
MLS Number: 202502496
APN: 524-581-11-00-7
- 12721 Fairlawn Dr
- 972 Espalier Ct
- 12616 Espalier Ct
- 3703 Pathway Ct
- 12706 Kinnick Ct
- 3711 Pathway Ct
- 3719 Pathway Ct
- 3900 Nayree Ln
- 12707 Kinnick Ct
- 3531 Jardineire Ln
- 12801 Kinnick
- 12800 Kinnick Ct
- 12708 Graham Ct
- 3816 Ames Ln
- 12819 Kinnick
- 12808 Graham Ct
- 12418 Heritage Dr
- 12814 Graham Ct
- 12820 Graham Ct
- 12303 Hemmerling Ln







