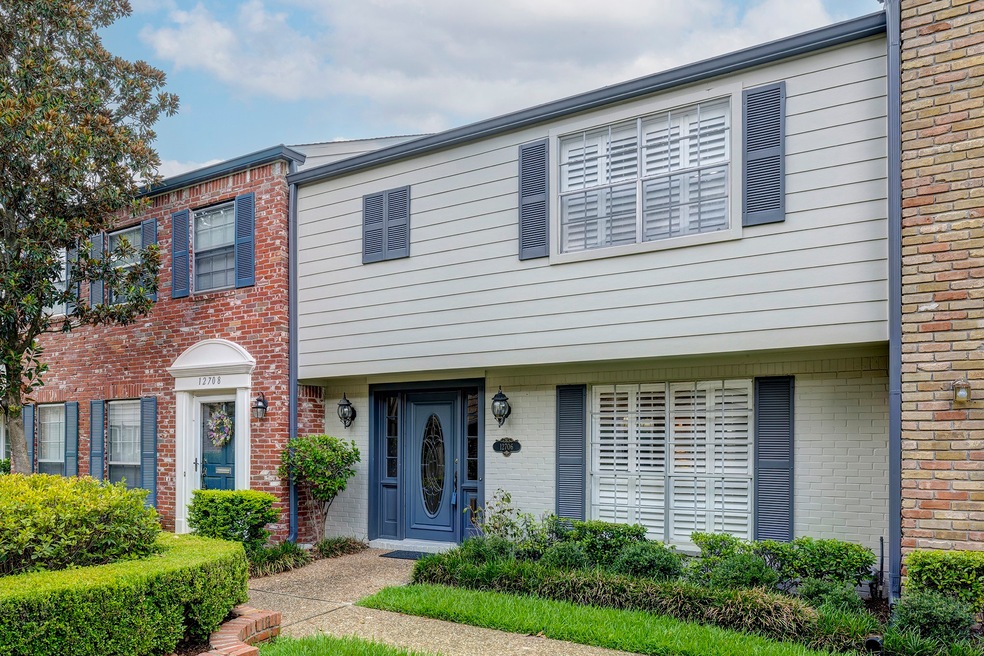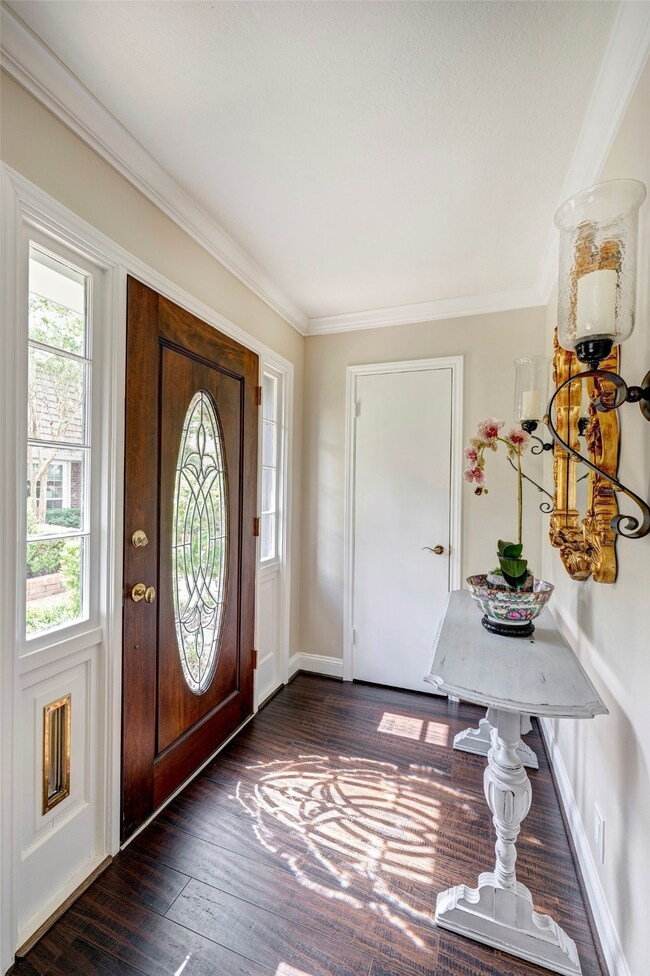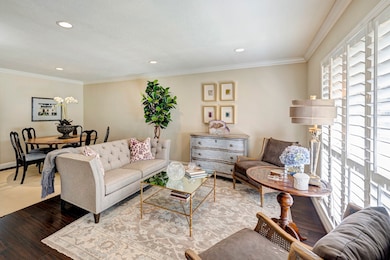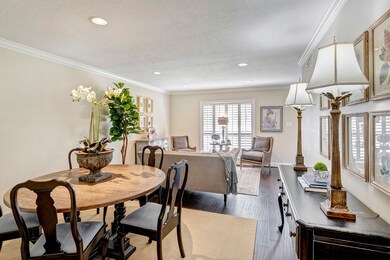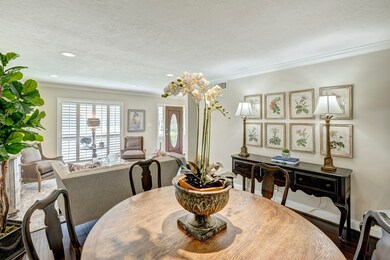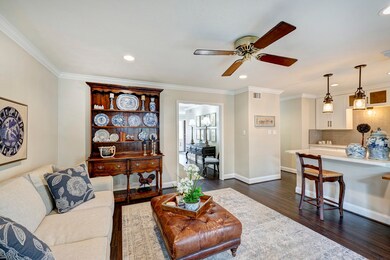
12706 Huntingwick Dr Unit 123 Houston, TX 77024
Tealwood/The Villages NeighborhoodEstimated Value: $334,000 - $353,000
Highlights
- Clubhouse
- Deck
- Traditional Architecture
- Frostwood Elementary School Rated A
- Adjacent to Greenbelt
- Engineered Wood Flooring
About This Home
As of September 2023Stunning w/beautiful reno, most done in '18! Lead glass door entry w/ext lanterns opening to foyer & LR & DR w/wood floors & inviting views of landscaped courtyard. Spacious Family Rm has wood flr & wall of glass to lg patio and grt open flow to Breakfast Bar & Kitchen. Kitchen Reno ‘18, gutted w/tall cabinets, gorgeous quartz counters, subway tile backsplash, stainless appliances, & walk-in pantry. 1st floor half bath '18, w/leathered stone counter & vessel sink. Very spacious primary bedroom w/wood floor, sitting area, separate vanity space w/granite counter, walk-in closet & updated bath '15 w/seamless shower, decor tiles, granite counter, & corner niche w/glass shelves. 2nd & 3rd bedrooms w/granite bath. Updates include wood floors, recessed lighting, pendant lights, shutters, mouldings, baseboards & fans. Huge shaded park & pool for complex. Desirable SBISD schools (Buyer to verify eligibility), close access to Town & Country, City Centre, & Beltway 8. All info per Seller.
Last Agent to Sell the Property
Greenwood King Properties - Voss Office License #0388824 Listed on: 07/10/2023
Property Details
Home Type
- Condominium
Est. Annual Taxes
- $5,570
Year Built
- Built in 1967
Lot Details
- Adjacent to Greenbelt
- East Facing Home
HOA Fees
- $482 Monthly HOA Fees
Parking
- 1 Car Garage
- 1 Carport Space
- Additional Parking
- Assigned Parking
Home Design
- Traditional Architecture
- Brick Exterior Construction
- Slab Foundation
- Composition Roof
- Wood Siding
Interior Spaces
- 1,794 Sq Ft Home
- 2-Story Property
- Crown Molding
- Ceiling Fan
- Window Treatments
- Formal Entry
- Family Room Off Kitchen
- Combination Dining and Living Room
- Utility Room
Kitchen
- Breakfast Bar
- Walk-In Pantry
- Electric Oven
- Electric Cooktop
- Free-Standing Range
- Microwave
- Dishwasher
- Quartz Countertops
- Pots and Pans Drawers
- Disposal
Flooring
- Engineered Wood
- Bamboo
- Laminate
- Tile
Bedrooms and Bathrooms
- 3 Bedrooms
- En-Suite Primary Bedroom
- Single Vanity
- Bathtub with Shower
Laundry
- Laundry in Utility Room
- Dryer
- Washer
Outdoor Features
- Deck
- Patio
- Play Equipment
Schools
- Frostwood Elementary School
- Memorial Middle School
- Memorial High School
Utilities
- Central Heating and Cooling System
- Heating System Uses Gas
Listing and Financial Details
- Exclusions: Scones in entry, washer & dryer
Community Details
Overview
- Association fees include clubhouse, ground maintenance, maintenance structure, recreation facilities, sewer, trash, water
- Genesis Association
- Memorial Drive Townhomes Subdivision
Recreation
- Community Pool
Pet Policy
- The building has rules on how big a pet can be within a unit
Additional Features
- Clubhouse
- Security Guard
Ownership History
Purchase Details
Home Financials for this Owner
Home Financials are based on the most recent Mortgage that was taken out on this home.Purchase Details
Purchase Details
Home Financials for this Owner
Home Financials are based on the most recent Mortgage that was taken out on this home.Similar Homes in Houston, TX
Home Values in the Area
Average Home Value in this Area
Purchase History
| Date | Buyer | Sale Price | Title Company |
|---|---|---|---|
| Goldsworthy Fulvia E | -- | None Listed On Document | |
| Goldsworthy Robert W | -- | Tradition Title Company | |
| Kelley Maureen Elizabeth | -- | Alamo Title Company |
Mortgage History
| Date | Status | Borrower | Loan Amount |
|---|---|---|---|
| Previous Owner | Kelley Maureen Elizabeth | $160,000 |
Property History
| Date | Event | Price | Change | Sq Ft Price |
|---|---|---|---|---|
| 09/01/2023 09/01/23 | Sold | -- | -- | -- |
| 08/07/2023 08/07/23 | Pending | -- | -- | -- |
| 07/19/2023 07/19/23 | For Sale | $355,000 | 0.0% | $198 / Sq Ft |
| 07/17/2023 07/17/23 | Pending | -- | -- | -- |
| 07/10/2023 07/10/23 | For Sale | $355,000 | -- | $198 / Sq Ft |
Tax History Compared to Growth
Tax History
| Year | Tax Paid | Tax Assessment Tax Assessment Total Assessment is a certain percentage of the fair market value that is determined by local assessors to be the total taxable value of land and additions on the property. | Land | Improvement |
|---|---|---|---|---|
| 2023 | $1,608 | $257,083 | $48,846 | $208,237 |
| 2022 | $5,570 | $243,208 | $46,210 | $196,998 |
| 2021 | $5,288 | $216,595 | $41,153 | $175,442 |
| 2020 | $5,647 | $225,365 | $42,819 | $182,546 |
| 2019 | $5,803 | $221,641 | $42,112 | $179,529 |
| 2018 | $0 | $132,490 | $25,173 | $107,317 |
| 2017 | $7,319 | $296,795 | $56,391 | $240,404 |
| 2016 | $6,654 | $297,530 | $56,531 | $240,999 |
| 2015 | $4,267 | $284,288 | $54,015 | $230,273 |
| 2014 | $4,267 | $246,935 | $46,918 | $200,017 |
Agents Affiliated with this Home
-
Letty Allen
L
Seller's Agent in 2023
Letty Allen
Greenwood King Properties - Voss Office
(713) 816-0646
5 in this area
18 Total Sales
-
Lauren Dito Walker
L
Buyer's Agent in 2023
Lauren Dito Walker
Beth Wolff Realtors
(832) 428-8237
2 in this area
84 Total Sales
Map
Source: Houston Association of REALTORS®
MLS Number: 81629389
APN: 0993690000123
- 471 Bendwood Dr
- 12646 Huntingwick Dr Unit 127
- 425 Bendwood Dr Unit 49
- 407 Bendwood Dr Unit 38
- 12709 Huntingwick Dr Unit 167
- 415 Faust Ln
- 12707 Boheme Dr Unit 704
- 447 Faust Ln
- 12836 Verdi Dr
- 12834 Verdi Dr
- 12838 Verdi Dr
- 12840 Verdi Dr
- 12564 Memorial Dr
- 12806 Boheme Dr
- 12810 Figaro Dr
- 12602 Overcup Dr
- 12633 Memorial Dr Unit 186
- 12633 Memorial Dr Unit 170
- 12633 Memorial Dr Unit 14
- 12633 Memorial Dr Unit 83
- 12706 Huntingwick Dr Unit 123
- 12704 Huntingwick Dr Unit 124
- 12708 Huntingwick Dr Unit 122
- 12710 Huntingwick Dr Unit 121
- 12702 Huntingwick Dr Unit 125
- 12712 Huntingwick Dr Unit 120
- 12640 Huntingwick Dr Unit 130
- 12638 Huntingwick Dr Unit 131
- 12636 Huntingwick Dr Unit 132
- 12642 Huntingwick Dr Unit 129
- 12634 Huntingwick Dr Unit 133
- 12714 Huntingwick Dr Unit 119
- 12644 Huntingwick Dr Unit 128
- 459 Bendwood Dr
- 459 Bendwood Dr Unit 68C
- 12716 Huntingwick Dr Unit 118
- 461 Bendwood Dr
- 461 Bendwood Dr Unit J
- 461 Bendwood Dr Unit 68B
- 12752 Huntingwick Dr
