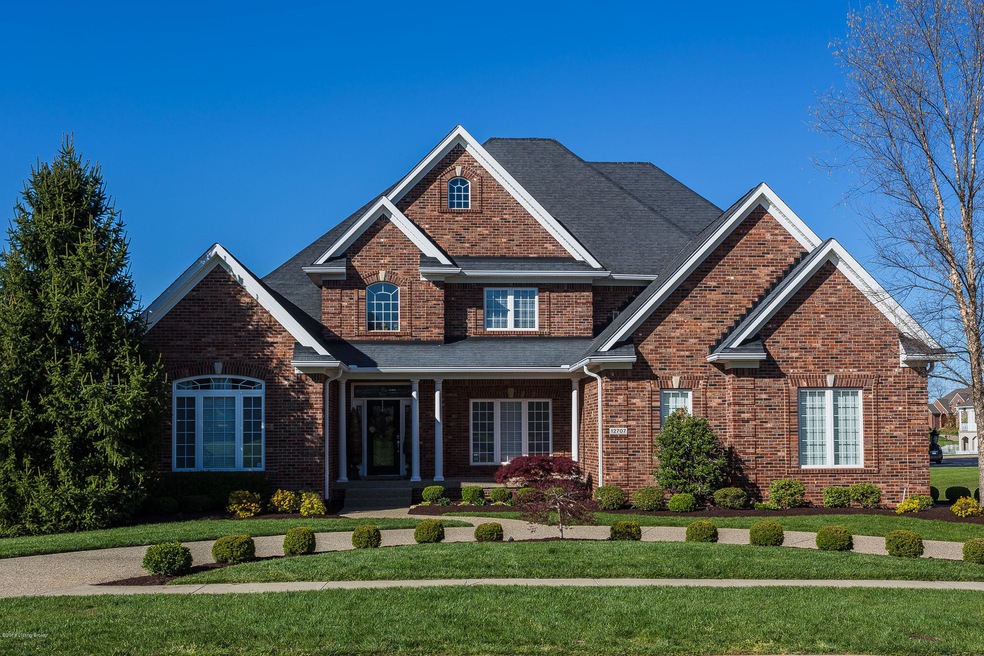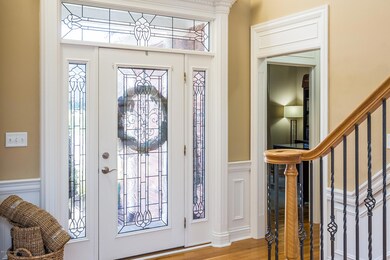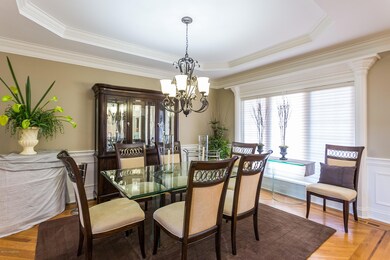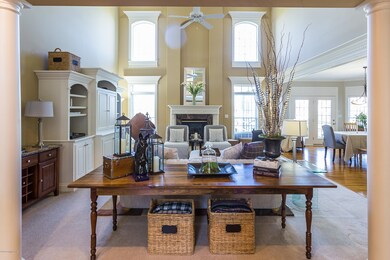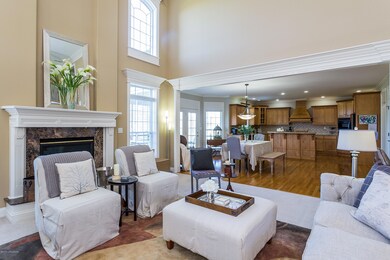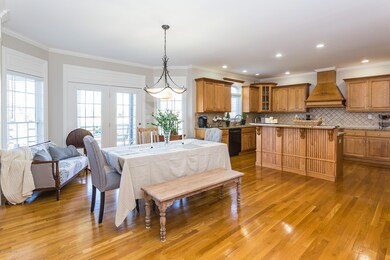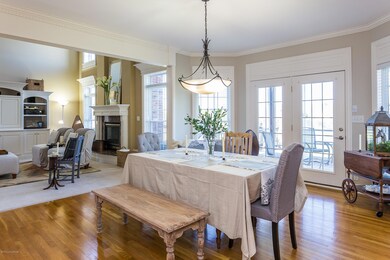
12707 Crestmoor Cir Prospect, KY 40059
Highlights
- Tennis Courts
- 2 Fireplaces
- 3 Car Attached Garage
- Goshen at Hillcrest Elementary School Rated A
- Porch
- Patio
About This Home
As of September 2016Meticulous 1.5 story brick home with open concept floorplan, 5 bedrooms, 4 full and 1 half baths, walk out finished lower level and 3 car garage. A leaded glass door with sidelights and overhead pallidum light your way into this 2-story open foyer. Discover gorgeous hardwood floors with inlays, and beautiful millwork while you tour this home. The foyer is open to the dining room, then to the gourmet eat-in kitchen. The kitchen opens to the great room and screened in porch. A main level owner’s suite features an en-suite bath, office, powder room and laundry room. The second level offers a junior suite with en-suite bath, and two additional bedrooms share a Jack-N-Jill bathroom. The finished walk out lower level has a family room, bedroom, office/bedroom, 2 storage rooms and full bathroom. The stunning 2-story foyer is beautifully lit with natural light through the leaded glass front door with two side lights and overhead palladium window. Immediately discover stunning hardwood floors with in lays and detailed mill work throughout the home. The foyer offers wainscoting, crown molding, the staircase with overhead cat walk with a rod iron banister. To the right is the columned formal dining room the wood inlays, wainscoting and crown molding continue. A triple floor to ceiling window, trey ceiling, and chandelier also grace this formal dining room. The gourmet eat-in kitchen is sure to impress with hardwood raised panel cabinetry, a full complement of appliances, granite countertops, eating/prep island, planning desk, pantry, recessed lighting, and crown molding. The eat-in portion of the kitchen has a chandelier, two floor to ceiling windows, and French doors to the screened in porch with ceiling fan. The kitchen opens to the great room with a gas log fireplace, wall of windows, recessed lighting, ceiling fan, and built-ins that include cabinetry for your storage needs. The office has vaulted ceilings, crown molding, glass door, and a floor to ceiling window with transom. The main level owner's suite features a trey ceiling with rope lighting, crown molding, and en-suite bath. The en-suite bath offers a whirlpool tub, separate shower, raised height double bowl vanity with cultured marble top, a skylight ceramic tile, and walk in closet. A laundry room with extra cabinetry, utility sink and powder room round off the main level. The second level junior suite with full en-suite bath has a walk-in closet, full size double window, and ceiling fan with light. Two additional bedrooms share a Jack-N-Jill full bathroom. One bedroom offers a double closet, double window and ceiling fan with light. The other bedroom has full size double window, ceiling fan with light, walk-in closet and access to the attic for storage. The finished walk out lower level is great for entertaining in the generously sized living room with fireplace and French door to the patio. There are two bedrooms in which one is currently being used as an office, 2 storage rooms and full bath. The exterior portion of the home offers a screened in porch, patio and deck, and beautifully maintained mature landscaping. A well-desired lifestyle awaits you with a clubhouse, pool, tennis courts, playground, and all just minutes to Award Winning Oldham County Schools, shopping, dining, entertainment, area parks, state-of-the-art hospital facilities, easy access to Hwy 42 and expressways.
Last Agent to Sell the Property
Coldwell Banker McMahan License #73658 Listed on: 04/18/2016

Last Buyer's Agent
Ellen Bland
Wakefield Reutlinger REALTORS
Home Details
Home Type
- Single Family
Est. Annual Taxes
- $7,426
Year Built
- Built in 2002
Parking
- 3 Car Attached Garage
- Side or Rear Entrance to Parking
Home Design
- Poured Concrete
- Shingle Roof
Interior Spaces
- 2-Story Property
- 2 Fireplaces
- Basement
Bedrooms and Bathrooms
- 5 Bedrooms
Outdoor Features
- Tennis Courts
- Patio
- Porch
Utilities
- Forced Air Heating and Cooling System
- Heating System Uses Natural Gas
Community Details
- Property has a Home Owners Association
- Hillcrest Subdivision
Listing and Financial Details
- Tax Lot 308
- Assessor Parcel Number 05-19-04-308/47729
Ownership History
Purchase Details
Home Financials for this Owner
Home Financials are based on the most recent Mortgage that was taken out on this home.Purchase Details
Home Financials for this Owner
Home Financials are based on the most recent Mortgage that was taken out on this home.Purchase Details
Home Financials for this Owner
Home Financials are based on the most recent Mortgage that was taken out on this home.Purchase Details
Home Financials for this Owner
Home Financials are based on the most recent Mortgage that was taken out on this home.Purchase Details
Home Financials for this Owner
Home Financials are based on the most recent Mortgage that was taken out on this home.Similar Homes in Prospect, KY
Home Values in the Area
Average Home Value in this Area
Purchase History
| Date | Type | Sale Price | Title Company |
|---|---|---|---|
| Warranty Deed | $550,000 | Attorney | |
| Interfamily Deed Transfer | -- | None Available | |
| Interfamily Deed Transfer | -- | None Available | |
| Warranty Deed | $540,000 | Metro Title Llc | |
| Warranty Deed | $596,000 | None Available |
Mortgage History
| Date | Status | Loan Amount | Loan Type |
|---|---|---|---|
| Open | $100,000 | Credit Line Revolving | |
| Open | $494,900 | New Conventional | |
| Previous Owner | $387,400 | New Conventional | |
| Previous Owner | $409,000 | New Conventional | |
| Previous Owner | $413,500 | New Conventional | |
| Previous Owner | $417,000 | New Conventional | |
| Previous Owner | $95,999 | New Conventional | |
| Previous Owner | $396,000 | Adjustable Rate Mortgage/ARM |
Property History
| Date | Event | Price | Change | Sq Ft Price |
|---|---|---|---|---|
| 06/08/2025 06/08/25 | Pending | -- | -- | -- |
| 06/06/2025 06/06/25 | For Sale | $945,000 | +71.8% | $175 / Sq Ft |
| 09/15/2016 09/15/16 | Sold | $550,000 | -6.0% | $100 / Sq Ft |
| 07/02/2016 07/02/16 | Pending | -- | -- | -- |
| 04/18/2016 04/18/16 | For Sale | $585,000 | -- | $106 / Sq Ft |
Tax History Compared to Growth
Tax History
| Year | Tax Paid | Tax Assessment Tax Assessment Total Assessment is a certain percentage of the fair market value that is determined by local assessors to be the total taxable value of land and additions on the property. | Land | Improvement |
|---|---|---|---|---|
| 2024 | $7,426 | $600,000 | $100,000 | $500,000 |
| 2023 | $7,092 | $570,000 | $100,000 | $470,000 |
| 2022 | $7,051 | $570,000 | $100,000 | $470,000 |
| 2021 | $7,005 | $570,000 | $100,000 | $470,000 |
| 2020 | $7,022 | $570,000 | $100,000 | $470,000 |
| 2019 | $6,774 | $555,000 | $90,000 | $465,000 |
| 2018 | $6,777 | $555,000 | $0 | $0 |
| 2017 | $6,669 | $550,000 | $0 | $0 |
| 2013 | $5,382 | $490,000 | $90,000 | $400,000 |
Agents Affiliated with this Home
-
Ellen Bland

Seller's Agent in 2025
Ellen Bland
Semonin Realty
(502) 807-4924
30 Total Sales
-
James Aubrey
J
Seller Co-Listing Agent in 2025
James Aubrey
Semonin Realty
(502) 744-7922
31 Total Sales
-
Tyler Skaggs

Buyer's Agent in 2025
Tyler Skaggs
Schuler Bauer Real Estate Services ERA Powered
(502) 551-0123
69 Total Sales
-
Katie Weil Nasser

Seller's Agent in 2016
Katie Weil Nasser
Coldwell Banker McMahan
(502) 777-3697
205 Total Sales
Map
Source: Metro Search (Greater Louisville Association of REALTORS®)
MLS Number: 1445095
APN: 05-19-04-308
- 12711 Crestmoor Cir
- 12727 Crestmoor Cir
- 2907 Doe Ridge Ct
- 12812 Ridgemoor Dr
- 3111 Ridgemoor Ct
- 3627 E Locust Cir
- 13125 Prospect Glen Way Unit 109
- 13404 Prospect Glen Way Unit 4403
- 13307 Creekview Rd
- 2713 Mayo Ln
- 3005 Glenhill Ct
- 0 Cherry Tree Ln
- Lot 154 Reserve at Paramont
- 2712 Adenmore Ct
- 13317 Ridgemoor Dr
- 13013 Tattersall Ln
- 14401 River Glades Ln
- 13127 Wilhoyte Ct Unit 13127
- 14458 River Glades Dr
- 13203 Hampton Cir
